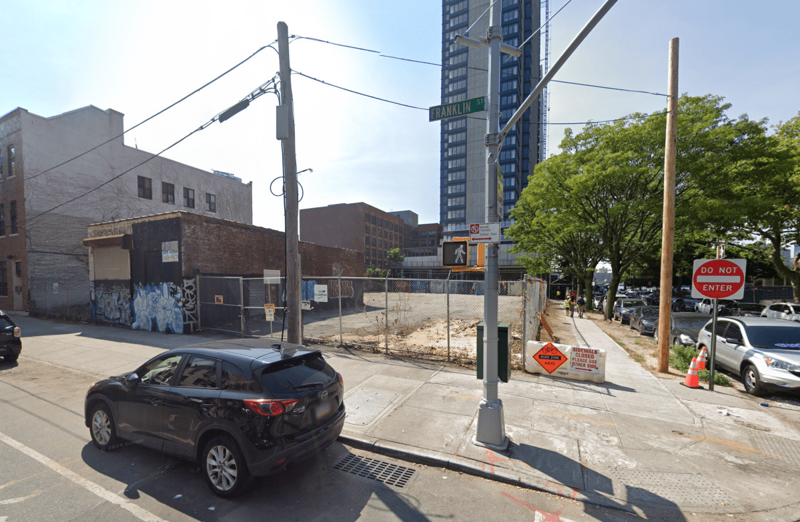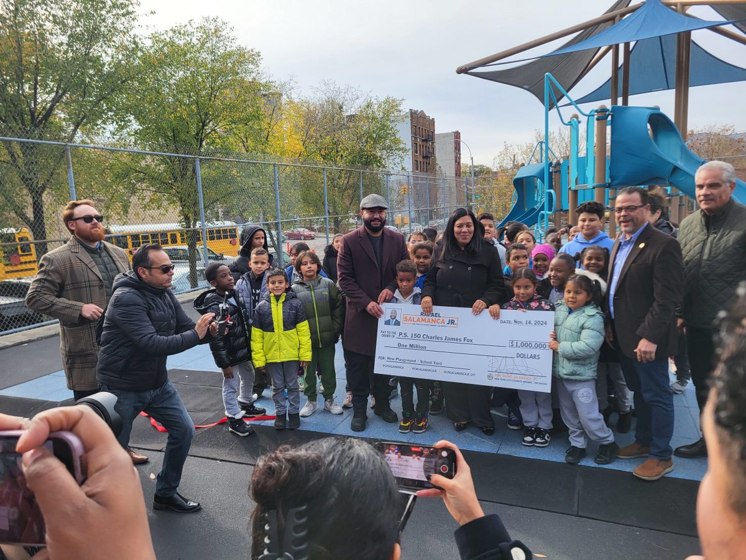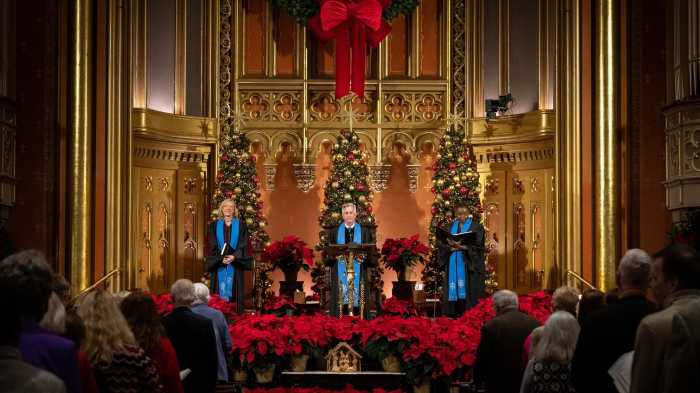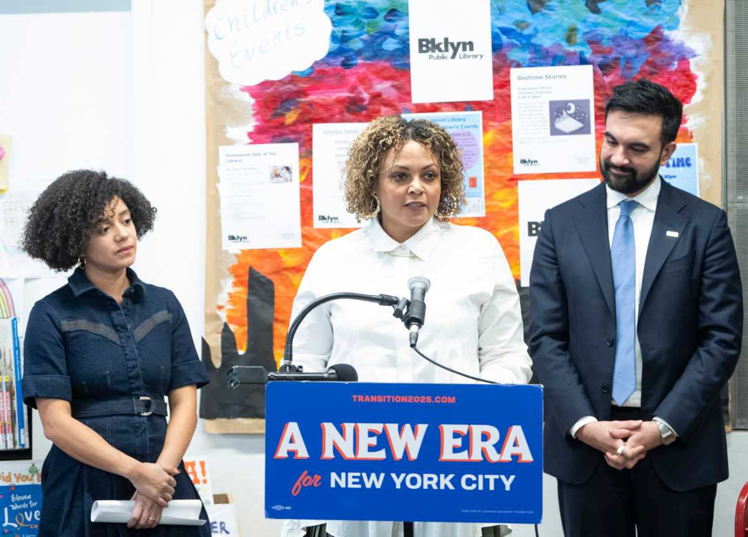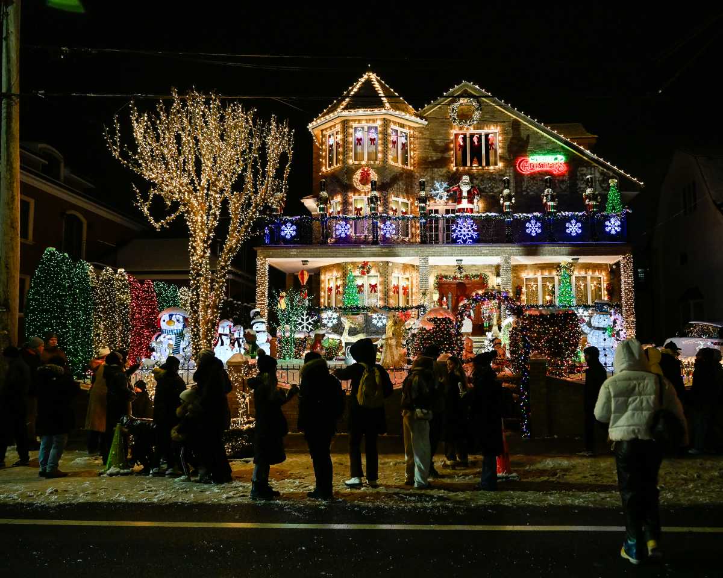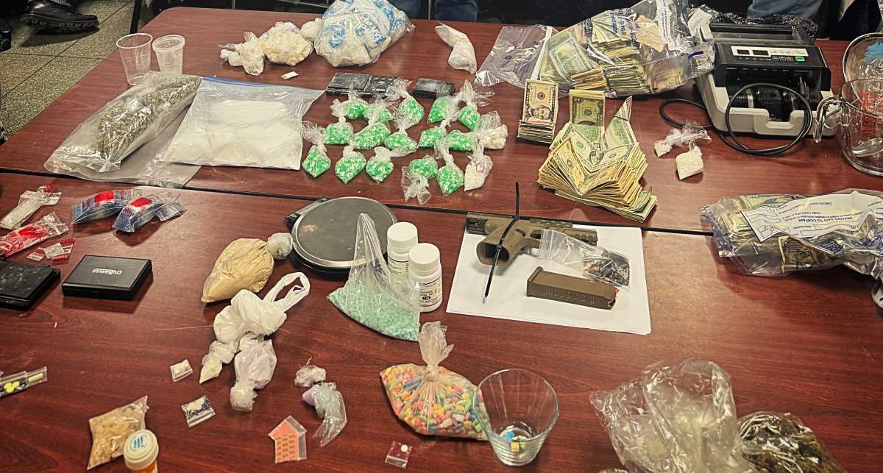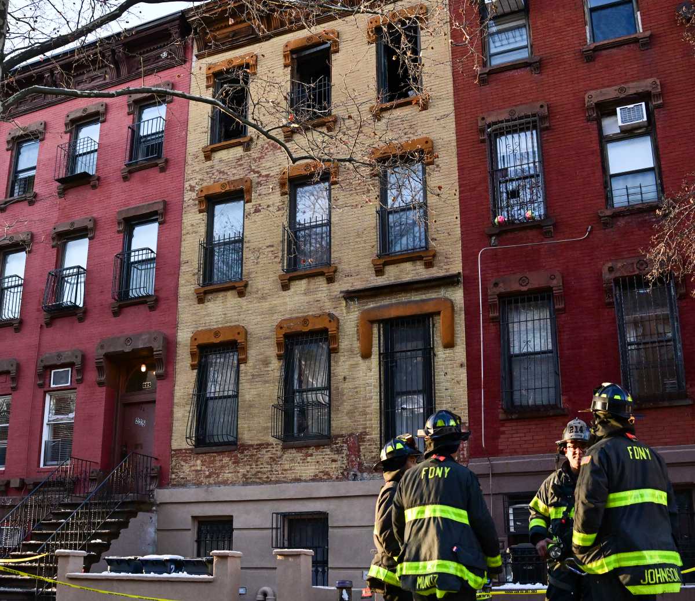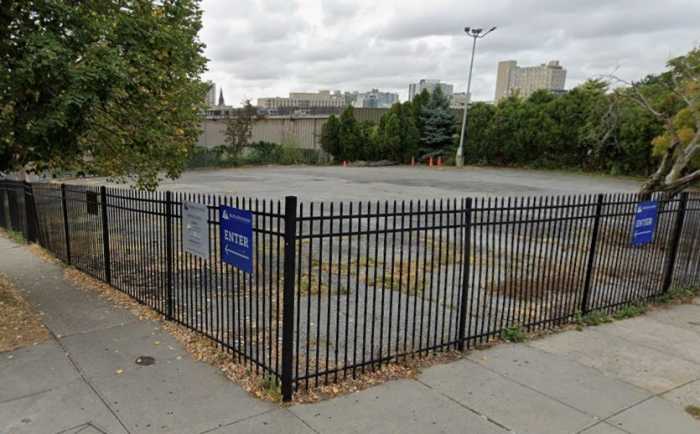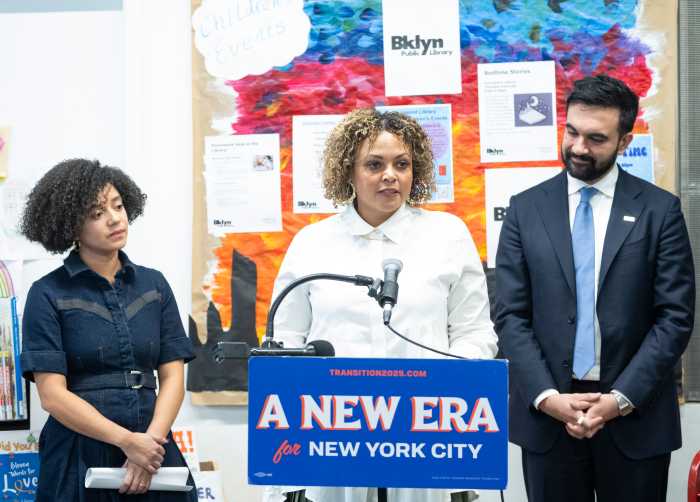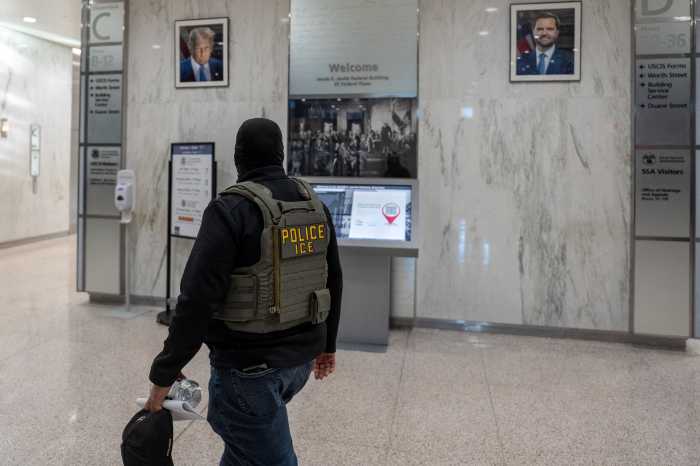Ten new school buildings were recently opened and added more than 4,400 new school seats across three boroughs for the 2023-24 school year.
The School Construction Authority (SCA), which oversaw the construction of the new schools, celebrated the new schools with Schools Chancellor David Banks and SCA President Nina Kubota during a ribbon-cutting at Benjamin N. Cardozo High School, which now has a new annex, on Thursday, Sept. 7.
Six of the schools are located Queens, three schools are in Brooklyn, and one school is in the Bronx. The new schools add a total of 4,422 seats. The SCA’s 2024-24 Capital Plan proposed a $5.52 billion investment for roughly 88 buildings that would add 42,986 seats citywide and 3,025 seats for District 75.
All of the new additions are fully accessible with a Building Accessibility Profile rating of 10, except for P.S. 593, which is a leased space at a former Catholic school, SCA President Kevin Ortiz told amNewYork Metro.
The new schools are part of the city’s commitment to add 45,000 seats across the city as scheduled in the SCA’s 2020-24 Capital Plan. The $19.4 billion plan, which is now wrapping up, helps the New York City Department of Education and the SCA to “create new seats in areas of current overcrowding and projected enrollment growth.”
“Today marks the start of a new school year and the culmination of years of dedicated work by the SCA,” said Kubota, who pointed to new amenities such as mock court rooms, media centers, state-of-the-art science labs and technology.
Banks said that the completed projects are a reflection of the collaborative work between the DOE, the SCA, and school communities and its leaders.
“These ten new buildings are prime to ensure that we meet the needs of these communities and families to a greater degree,” Banks stated.
Both Congresswoman Grace Meng (D-Queens) and Council Member Linda Lee (D-23) stated that the new annex at Benjamin Cardozo High School will help address overcrowding specifically at the school, and also broadly in Eastern Queens, which Lee called “severe.”
“We must address overcrowding in our schools,” Lee stated. “I look forward to the annex helping to alleviate the problem at Cardozo High School.”
The SCA will have at least 20 new school buildings opening next year and several more after 2024 that were funded in the 2020-2024 Capital Plan, Ortiz told amNewYork Metro. Since 2014, the SCA has added nearly 71,000 new seats to reduce overcrowding and increase diversity throughout the school system.
Below are the new school building additions:
Cardozo High School Annex — 795 seats
221-15 58th Avenue, District 78, Queens
The Cardozo High School Annex is an accessible four-story, fully air-conditioned building with 25 standard classrooms and two special education classrooms for grades 9-12.
The new annex includes reading and speech resource rooms, science lab and prep rooms, a robotics lab, a mock court room, production and media center, supervisory offices, principal’s office, and a teachers’ work room.
Designed by the SCA, construction began in August 2019 after a $47.8 million contract for the new annex was awarded to Arnell Construction.
I.S. 429 — 725 seats
47-10 Barnett Avenue, District 30, Queens
I.S. 429 is an accessible five-story, fully air-conditioned school building with 24 standard classrooms and two special education classrooms for grades 6-8.
The new school includes reading, speech, science labs and prep rooms, art classrooms, a music suite, library, gymatorium, exercise room, medical, guidance, and administrative suites, staff lunch and conference room, parent room, kitchen and cafeteria, and outdoor play space.
Designed by the SCA, construction began in September 2019 after a $68.9 million contract for the new school was awarded to Navillus Tile.
P.S. 593 — 463 seats
140 Beach 112th Street, District 27, Queens
P.S. 593, the Waterside Children’s School a partially-accessible three-story, fully air-conditioned leased school building with two pre-k classrooms, four kindergarten classrooms, 16 standard classrooms, and two special education classrooms for grades pre-k-5.
The new school includes reading, speech and science rooms, art and music classrooms, a library, gymatorium, medical, guidance and administrative suites, staff lunch and conference room, a parent/community room, kitchen and cafeteria, and outdoor play space.
Designed by Salem & Giacalone Architects, construction began in June 2022.
P.S. 46 Addition — 435 seats
64-45 218th Street, District 26, Queens
The addition at P.S. 46 is an accessible three-story, fully air-conditioned building providing two pre-k classrooms, one kindergarten classroom, 12 standard classrooms, and seven special education classrooms for grades pre-k-5.
The new addition includes reading and speech rooms, science, art, and music classrooms, a library, medical suite, supervisory offices and an administrative suite, a parent room, and kitchen and cafeteria.
Designed by Kliment Halsband Architects, construction began in February 2020 after a $45.4 million contract was awarded to Navillus Tile.
P.S. 206 Addition — 392 seats
61-01 97th Place, District 28, Queens
The addition at P.S. 206, the Horace Harding School, an accessible three-story, fully air-conditioned building with two pre-k classrooms, six kindergarten classrooms, 10 standard classrooms, and one special education classroom for grades pre-k-5.
The new addition includes two reading/speech rooms, exercise room, a kitchen, and cafeteria.
Designed by CTA Architects, construction began in October 2019 after a $39.4 million contract was awarded to Technico Construction Services.
Jonas Bronck Academy — 380 seats
400 East Fordham Road, District 10, Bronx
The 3rd floor lease expansion at the Jonas Bronck Academy features 14 standard classrooms and one special education classroom for grades 6-8.
The new expansion includes reading/speech rooms, a computer room, science lab and prep room, exercise room, teachers’ work room, parent/community room, medical suite, staff lunchroom, warming kitchen, and student dining area and conference room.
Designed by Caples Jefferson Architects, construction began in August 2021 after a $13.9 million contract was awarded to Ianelli Construction.
P.S. 557 — 332 seats
4302 4th Avenue, District 15, Brooklyn
P.S. 557, the Sunset Park Avenues Elementary School, is an accessible, four-story, fully air-conditioned school building with 14 standard classrooms and two special education classrooms for grades pre-k-5.
The new school includes reading and speech rooms, music classroom and project room, a library, gymatorium, medical, guidance and administrative suites, parent/community room, staff lunch/conference room, kitchen and cafeteria, and outdoor play space.
Designed by Rawlings Architects, construction began in November 2019 after a $47.7 million contract was awarded to Plaza Construction.
P.S. 730 — 328 seats
4513 8th Avenue, District 15, Brooklyn
P.S. 730, the School of Creativity and Innovation, is an accessible five-story, fully air-conditioned school building with 12 standard classrooms and two special education classrooms for grades 3-5.
The new school includes reading and speech rooms, music classroom and project room, a library, gymatorium, medical, guidance and administrative suites, parent/community room, staff lunch/conference room, kitchen and cafeteria, and outdoor play space.
Designed by RKTB Architects, construction began in April 2019 after a $47.8 million contract was awarded to the Morganti Group.
P.S. 748 — 312 seats
424 Albee Square West, District 13, Brooklyn
P.S. 748, the Albee Square Campus, is part of a new, mixed-used high-rise development with 14 standard classrooms and two special education classrooms for grades pre-k-5.
The new school includes reading and speech rooms, music classroom and project room, a library, gymatorium, medical, guidance and administrative suites, parent/community room, staff lunch/conference room, kitchen and cafeteria, and outdoor play space.
Designed and constructed by DI Group Architecture, construction began in November 2021 after the award of a $22.4 million contract.
P.S. 47 – 260 seats
9 Power Road, District 27, Queens
P.S. 47 is an accessible four-story, fully air-conditioned school building with one 3K classroom, one pre-k classroom, one kindergarten classroom, nine standard classrooms, and two special education classrooms for grades 3k-8.
The replacement building includes reading, speech and science rooms, art and music classrooms, a library, gymatorium, medical, guidance and administrative suites, staff lunch and conference room, parent/community room, kitchen and cafeteria, and outdoor play space.
Designed by Purcell Everett Architects, construction began in November 2021 after a $49.9 million contract was awarded to Citnalta Construction.




