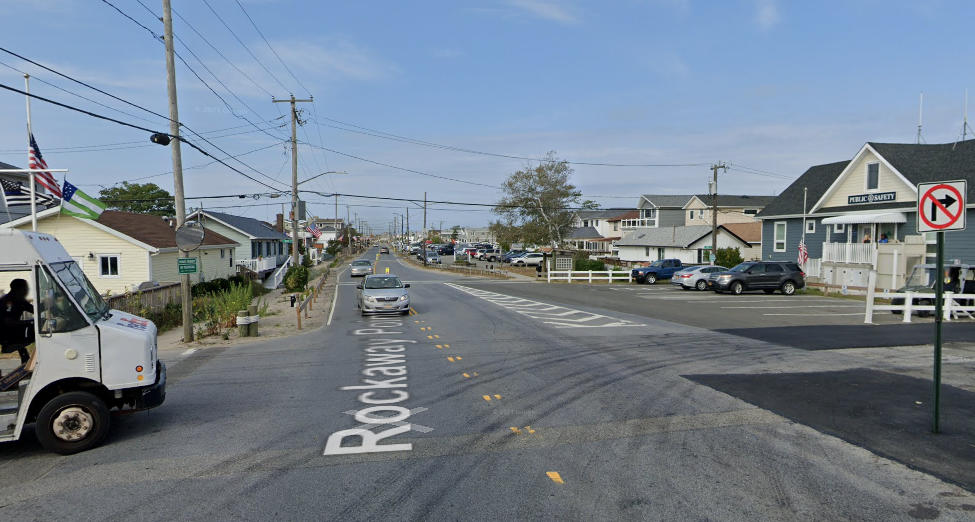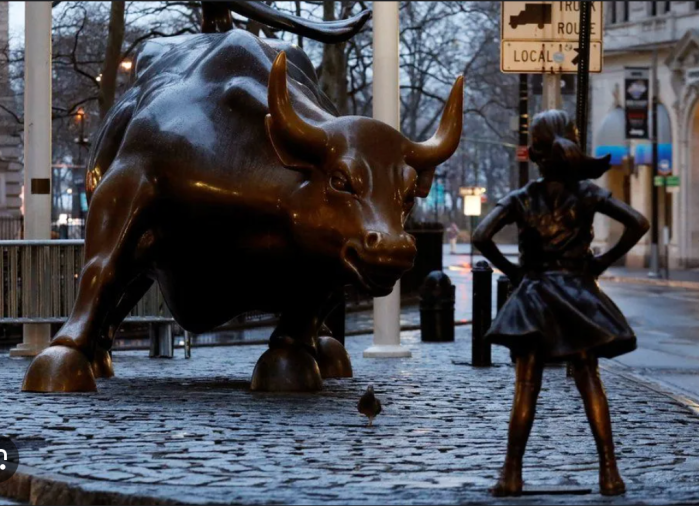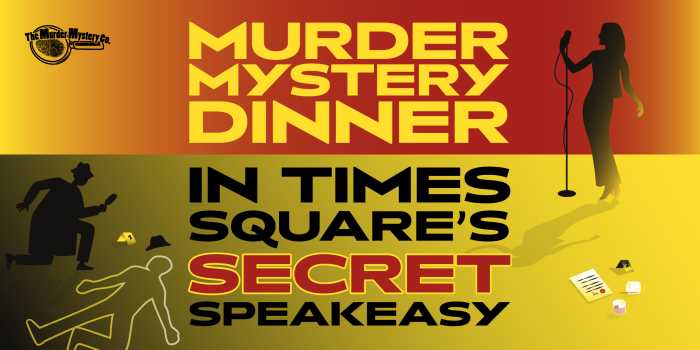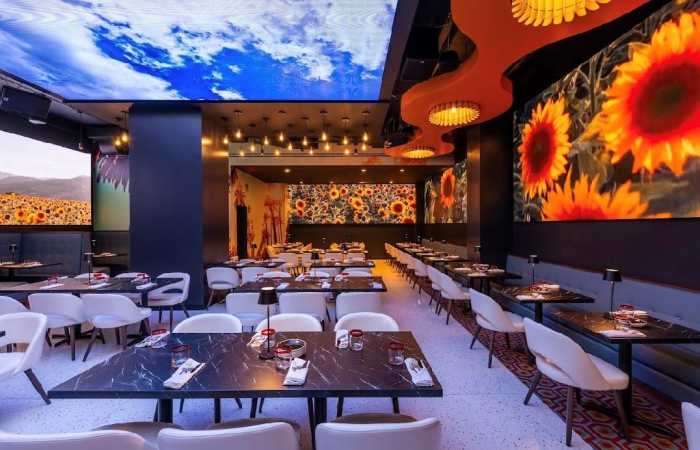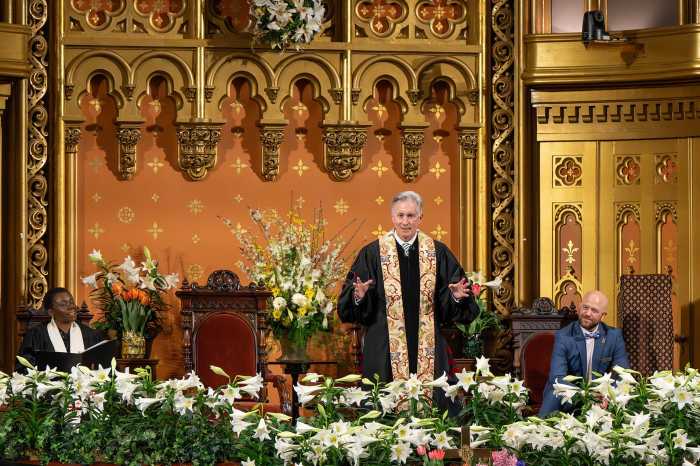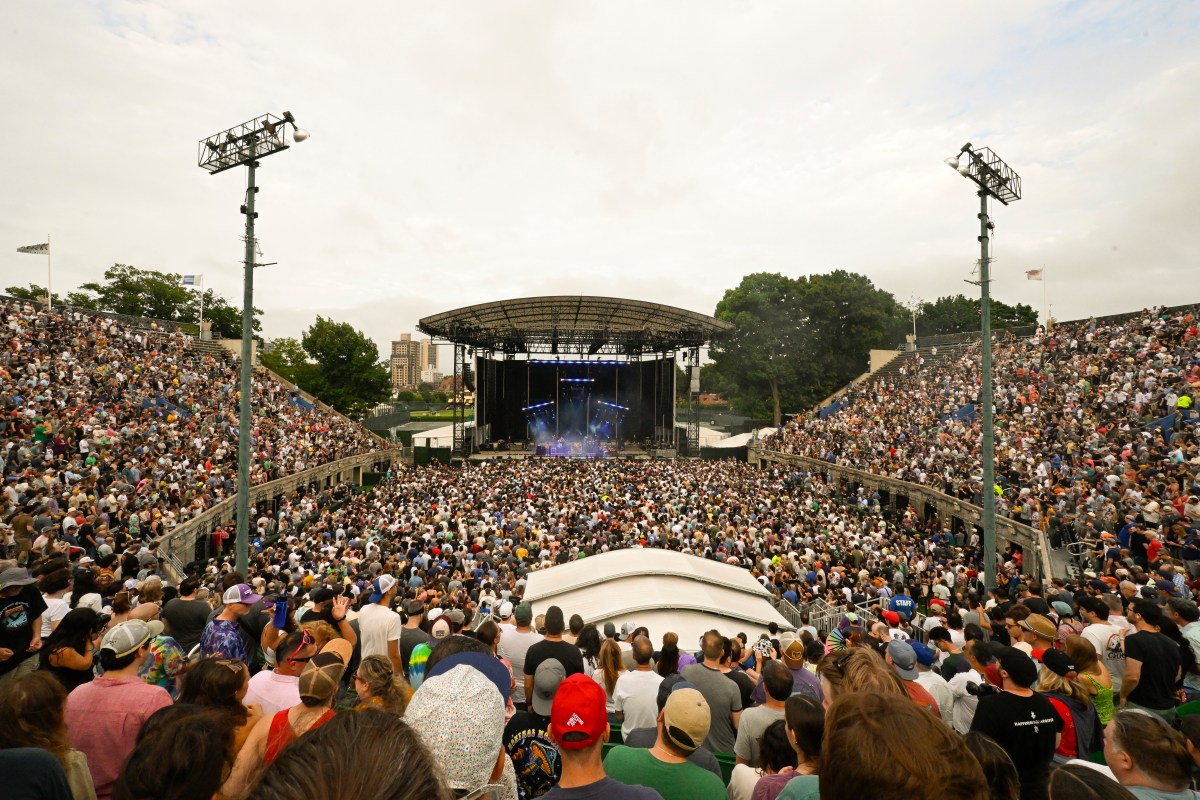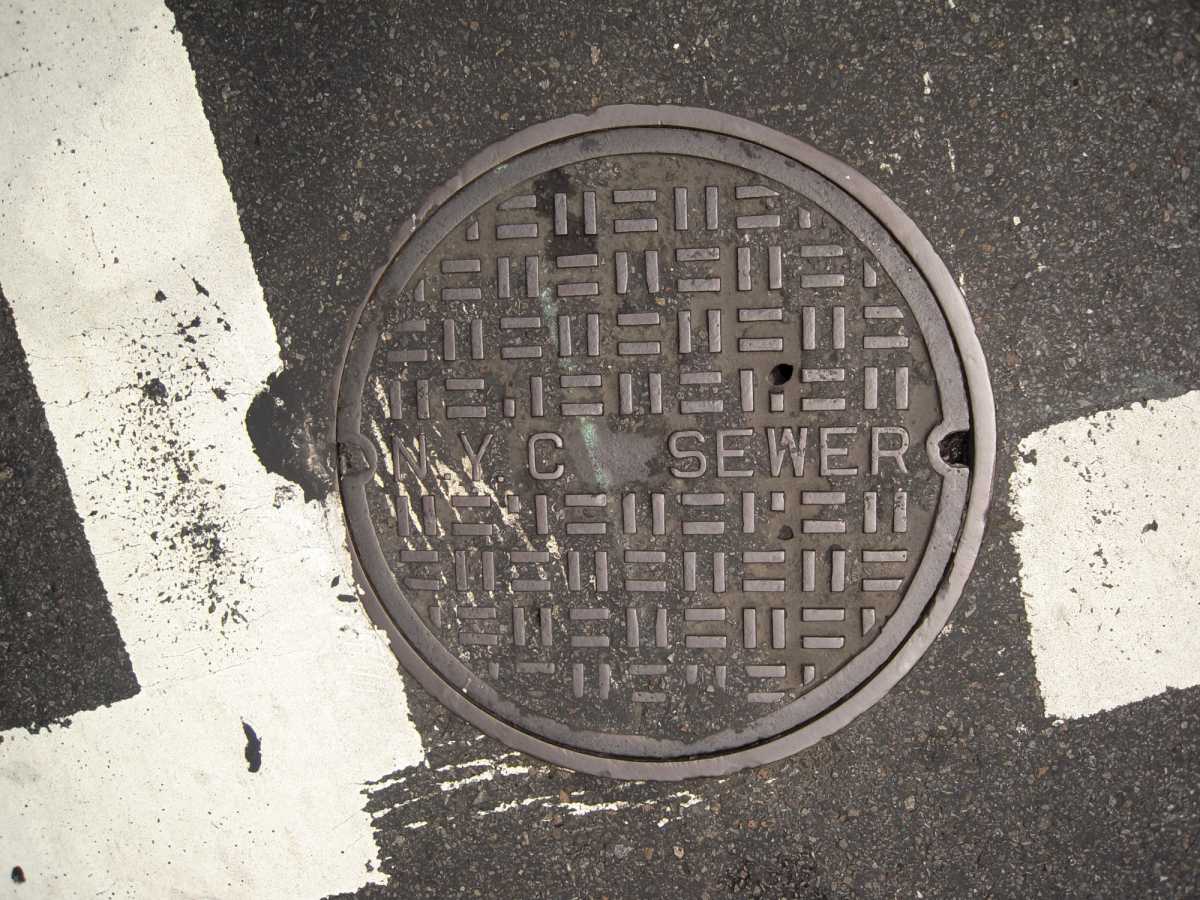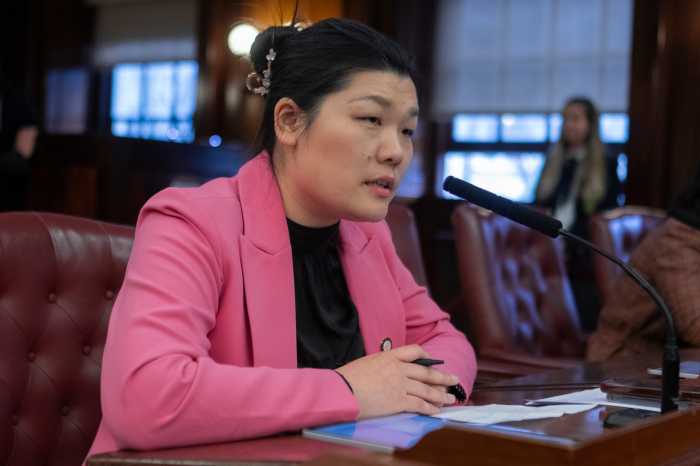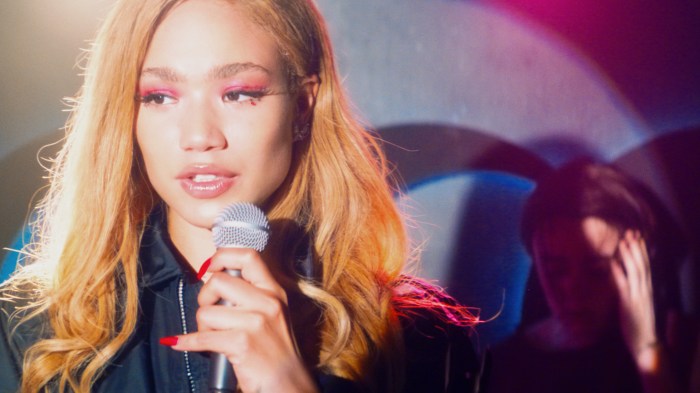Coming out of the pandemic, the New York City real estate market is definitely in uncharted waters. Condo contract activity is finally slowing down, although still elevated above 2019 levels, while rents are skyrocketing. If you’re in the buying or renting market, we’ve rounded up 15 new rental and condo developments across the boroughs that should be on your radar.
CONDOS
The Edison Gramercy >>
 The Edison Gramercy. Rendering credit: Urban Development Partners
The Edison Gramercy. Rendering credit: Urban Development Partners
This 54-unit condo had an early spring launch, kicking off sales at the beginning of April. It looks like the timing, coupled with the fact that Gramercy hasn’t seen much in the way of luxury condos of late, proved successful. The project from Urban Development Partners is nearly 60 percent sold in just two months, with sales handled by Douglas Elliman. The Edison Gramercy could sell out this summer if this current sales velocity continues. The asking price range is $925K to $6.5M and the average asking PPSF is $2,094.
Located on the southwest corner of East 21st Street and 2nd Avenue, the 13-story building was designed by Issac & Stern Architects. It has a limestone facade, Juliet balconies, and mansard-style rooflines to evoke the neighborhood’s old-world charm. Luxury interior design firm Paris Forino handled the residences, which continue the pre-war sensibility with hand-laid herringbone flooring and custom detailing. Amenities include two landscaped roof terraces, a residents’ salon, and a fitness center with an adjacent yoga garden. Get more information about The Edison Gramercy.
393 West End Avenue >>
 393 West End Avenue. Credit: Alden Studios
393 West End Avenue. Credit: Alden Studios
It’s not every day you have the chance to live in a modern condo within a historic Collegiate Gothic building, but Rabina’s conversion of 393 West End Avenue affords just that. The 16-story building was originally constructed in 1927, a time when West End Avenue on the Upper West Side was booming with regal apartment houses. Today, it’s part of the West End Collegiate Historic District and has been preserved and transformed into 75 upscale residences by architecture firm CetraRuddy. Sales, which are being handled by Brown Harris Stevens Development Marketing, launched at the end of March, with prices ranging from $3.8M to $7.01M.
 Living room. Credit: Alden Studios
Living room. Credit: Alden Studios
The homes, many of which boast Hudson River views, have charming pre-war-esque details, like French Chevron-style hardwood floors, restored tray ceilings, and white and black marble bathrooms. A garden-level amenity suite includes a lounge, landscaped courtyard, indoor/outdoor children’s playroom, junior lounge, and a fitness center. Get more information about 393 West End Avenue.
Claremont Hall >>
 Claremont Hall. Rendering credit: Binyan Studios
Claremont Hall. Rendering credit: Binyan Studios
Claremont Hall is another historic-modern condo uptown, this time in Morningside Heights. A development team made up of Lendlease, LMXD (an affiliate of L+M Development Partners), and Daiwa House Texas spearheaded the project, which is within the campus of the 180-year-old Union Theological Seminary. Architect Robert A.M. Stern, known for his classical limestone projects, designed the 41-story tower to fit with its surroundings and mimic the landmarked Riverside Church that it’s near.
 Living room. Rendering credit: Binyan Studios
Living room. Rendering credit: Binyan Studios
The project is actually a mixed-use development that provides new space for the Union Theological Seminary, consisting of 54,000 square feet of classrooms, academic offices, and faculty-designated apartments. The remainder of the building holds 165 condos, for which sales will begin this month, with pricing starting at $1.205M. Because of the location, it’s a wonderful condo opportunity for anyone affiliated with Columbia, but regardless, the proximity to Riverside Park and the amazing views are a selling point. Amenities include an indoor pool, fitness center, a lounge with a terrace, a maker’s room, and onsite parking. Get more information about Claremont Hall.
La Botanica >>
 La Botanica. Photo by Evan Joseph Studio.
La Botanica. Photo by Evan Joseph Studio.
If you’re looking for a smaller, boutique condo, the East Village has an abundance. The newest to the scene is La Botanica at 619 East 6th Street. It has only five units, but each of these homes has been uniquely designed and is full of light and air.
 The duplex. Photo by Evan Joseph Studio.
The duplex. Photo by Evan Joseph Studio.
DXA Studios handled the architecture, giving all the residences (including the 2,535-square-foot penthouse, which features a 1,251-square-foot terrace and multiple balconies) their own palette of finishes, as well as expansive picture windows and at least one private outdoor space. DXA was inspired by the neighborhood’s many community gardens, especially since the project overlooks the 6BC Botanical Garden and is around the corner from Tompkins Square Park. Douglas Elliman’s Kirsten Jordan Team sales started this month, with prices ranging from $2,950,000 for a two-bedroom to $6,995,000 for the three-bedroom penthouse. Get more information about La Botanica.
The Brooklyn Tower >>
 The Brooklyn Tower. Rendering credit: Binyan
The Brooklyn Tower. Rendering credit: Binyan
As of last month, those interested in living in the tallest tower in the outer boroughs can purchase one of 149 homes. The 1,066-foot-tall, 93-story Brooklyn Tower was developed by JDS and designed by SHoP Architects, the same duo behind supertall tower 111 West 57th Street on Billionaires’ Row in Manhattan. The team has brought this ultimate brand of luxury across the river, with units ranging from $875K studios to a $6.075M penthouse (the highest residence ever listed in Brooklyn).
 The pool deck. Rendering credit: Gabriel Saunders
The pool deck. Rendering credit: Gabriel Saunders
The project is notable for the fact that it incorporates the historic Dime Savings Bank into its base. In fact, included in the 120,000 square feet of amenity space is a rooftop pool deck that wraps around the landmarked bank’s dome. This outdoor space also has sun decks, outdoor kitchens with grills, a kids’ pool, and outdoor showers. Other perks include a fitness center with an indoor lap pool and two sky decks on the 66th and 85th floors.
 Bedroom. Rendering credit: Gabriel Saunders
Bedroom. Rendering credit: Gabriel Saunders
There are a total of 550 residences, 400 of which are rentals (30 percent of these are affordable). AD 100 firm Gachot Studios worked with SHoP on the residential interiors, while Woods Bagot handled the amenity spaces. Get more information about Brooklyn Tower.
The Umbrella Factory >>
 The Umbrella Factory. Rendering credit: MNS Real Estate / The Umbrella Factory
The Umbrella Factory. Rendering credit: MNS Real Estate / The Umbrella Factory
This East Williamsburg condo is so named because in the 1940s, the original three-story brick structure was home to the Embee Sunshade Company, one of the country’s oldest umbrella manufacturers. SL Development and Local Capital Group have now transformed it into a 69-unit “industrial-chic” condo, for which sales just launched with prices ranging from $595K to $2.5M.
 Penthouse living room. Rendering credit: MNS Real Estate / The Umbrella Factory
Penthouse living room. Rendering credit: MNS Real Estate / The Umbrella Factory
As part of the revamp, Rawlings Architects rebuilt the interior using heavy timber construction and added a four-story modern glass addition. The homes combine rustic details like exposed beamed ceilings with contemporary touches like matte black hardware. Amenities include a fitness center, dog-washing station, and on-site parking. There is a roof deck with a BBQ station, dining areas, lounge seating, and a dog run–all of which overlook the Manhattan skyline. The building is also located just a couple blocks from the L train at Lorimer Avenue. Get more information about The Umbrella Factory.
Post House >>
 Post House. Rendering credit: Binyan Studios
Post House. Rendering credit: Binyan Studios
On the border of Downtown Brooklyn and Boerum Hill, just a block away from the Barclays Center and the transit hub at Atlantic Avenue, the Post House is a new 41-unit development from Sterling Town Equities. Despite its bustling location, the condo’s aim is to offer residents a tranquil escape, complete with a landscaped roof deck overlooking the skyline that has an outdoor fitness area, as well as a landscaped courtyard. Other amenities include an indoor gym, lounge, pet spa, maker’s room, and parking.
 Living room. Rendering credit: Binyan Studios
Living room. Rendering credit: Binyan Studios
The building was designed by architects Isaac & Stern, while Workshop/APD handled the interiors. The one- to four-bedroom units range in price from $910K to $3.95M. More than half of the units have private balconies, including two four-bedroom penthouses with roughly 700 square feet of outdoor space. Sales launched last month with Compass. Get more information about Post House.
Timber House >>
 Timber House © Travis Mark www.travismark.com
Timber House © Travis Mark www.travismark.com
As its name suggests, Timber House is the city’s largest mass timber project and its first mass timber condominium. Not only is the construction sustainable due to its materiality (the mass timber came primarily from softwood trees in second-growth forests that quickly regenerate), but the project was built with Passive House elements such as solar photovoltaic panels and energy-recovering ventilation. (The timber building is still fire-resistant.)
The condo, which was designed by MESH Architectures and co-developed by MESH and The Brooklyn Home Company (TBHCo), is located on the border of Park Slope and Gowanus at 670 Union Street. Sales for the 14 apartments commenced in early May. The units range from a $595K studio to a $3.7M three-bedroom. The largest home has a private garage, and there are 10 additional parking spots available to purchase for $165K, as well as a landscaped roof deck. Get more information about Timber House.
The Butler Collection >>
 The Butler Collection. Rendering credit: The Brooklyn Home Company
The Butler Collection. Rendering credit: The Brooklyn Home Company
The Butler Collection is a two-building condo development in Park Slope from the Brooklyn Home Company. The first building, 137 4th Avenue, launched sales for its seven loft-style units late last year, but the second address, 350 Butler Street, just came to market last month with 34 contemporary residences that meet Passive House standards. The buildings have now been combined as one 41-unit project, including three penthouses and two duplexes with yards, and most homes have private outdoor space. Prices range from a $675K one-bedroom to a $4.25M penthouse.
 Living room photo. Credit: Matthew Williams
Living room photo. Credit: Matthew Williams
Like most projects from TBHCo, the residences feature original design elements and hand-picked materials like Shaker cabinetry and brass fixtures. Amenities include a fitness center, a children’s playroom with a rock climbing wall and jungle gym, and a furnished roof deck. Get more information about The Butler Collection.
RENTALS
1998 Second Avenue
 Rendering credit: Bolivar Development
Rendering credit: Bolivar Development
The far east side of the Upper East Side has long been a hot spot for recent graduates looking for a reasonably priced rental in Manhattan. But these boundaries are beginning to push north, with more new developments setting their sites on the area between the Upper East Side and East Harlem.
The latest luxury rental to do so is 1998 Second Avenue, a 164-unit project from Bolivar Development and architects GF55 (51 of the units are affordable). Cantor Pecorella is launching leasing this month for the apartments, which range from studios to three bedrooms, with rents starting at $2,400/month. Amenities include a fitness center, lounge, and a roof deck with an outdoor pool, outdoor movie screen, and multiple BBQ areas. Each unit comes with free storage and has a washer/dryer.
Gotham Point
 Gotham Point. Rendering credit: VUW
Gotham Point. Rendering credit: VUW
While the affordable units came online last summer, Gotham Point recently launched leasing for its market-rate homes. With a prime location on the Long Island City waterfront and Hunters Point Park, the two-tower development comes from the Gotham Organization and Riseboro Community Partnership.
 Two-bedroom living room. Rendering credit: VUW
Two-bedroom living room. Rendering credit: VUW
In total, the two buildings bring 1,132 total residences, 75 percent of which are affordable (including nearly 100 set aside for seniors). The other 25 percent range from $3,495/month studios to $7,700/month three-bedrooms.
 Roof terrace. Rendering credit: VUW
Roof terrace. Rendering credit: VUW
The project was designed by Handel Architects and features amazing city and river views. Amenities include an indoor/outdoor fitness club, several roof terraces, a sundeck, co-working lounges, and a publicly accessible urban rooftop farm and community boathouse. Within the North Tower, there are community-focused small-format retail spaces and a below-grade public parking garage. The South Tower holds a new home for nonprofit arts organization Flux Factory. An added perk is the proximity to the Hunters Point South ferry stop.
The Bellslip
 The Bellslip. Rendering credit: Hariri Pontarini Architects
The Bellslip. Rendering credit: Hariri Pontarini Architects
Part of Park Tower Group’s 22-acre Greenpoint Landing development, The Bellslip is a 31-story glass and brick rental tower developed in partnership with Brookfield Properties. It has 414 units, 125 of which are affordable. Leasing just launched for the market-rate units, with monthly rents ranging from $3,500 to $6,200.
 The pool terrace. Rendering credit: Hariri Pontarini Architects
The pool terrace. Rendering credit: Hariri Pontarini Architects
The building was designed by Handel Architects with a unique serrated facade that provides 90 percent of residences with water views. Amenities include a business center, fitness center with spin and yoga rooms, two outdoor terraces (one of which has an outdoor pool), and an indoor pool. Plus, residents have access to Greenpoint Landing’s four acres of public open space.
Eagle & West
 Eagle & West. Rendering credit: OMA
Eagle & West. Rendering credit: OMA
Another major piece of the Greenpoint Landing puzzle is Eagle & West, also co-developed by Park Tower Group and Brookfield Properties. The rental project was designed by Rem Koolhaas’ acclaimed architecture firm OMA and consists of two towers at 30 and 40 stories with inverted stacked designs that maximize water views. In total, the project will have 745 rental units, 30 percent of which will be affordable. Leasing for the market-rate units is launching in early summer.
Amenities include a fitness center, game room, coworking suite, outdoor pool terrace, and two more outdoor terraces with grills and bocce ball. There will also be 8,600 square feet of ground-floor retail that includes a restaurant. In addition, Eagle & West expands the existing waterfront esplanade, bringing a lawn, picnic area, garden walk, and even salvaged maritime pieces found at the site.
30 Kent Street
 30 Kent Street. Rendering credit: BNS Real Estate
30 Kent Street. Rendering credit: BNS Real Estate
Another new rental on the Greenpoint waterfront is 30 Kent Street, from BNS Real Estate in collaboration with Wonder Works Construction. It’s located just across the street from Transmitter Park and has two outdoor amenity spaces—”the garden,” which includes a patio and outdoor recreation area, and a roof deck. There is also a gym and a lounge with soundproof meeting pods.
 The lounge. Rendering credit: BNS Real Estate
The lounge. Rendering credit: BNS Real Estate
The 11-story building was designed by Kutnicki Bernstein Architects. It has 80 units, 24 of which are affordable. The market-rate units range from $3,200/month studios to $7,500/month two-bedrooms, many of which have unobstructed views of the Manhattan and Brooklyn skylines. Leasing, which is being handled by Development Marketing Team, will launch in early June.
Third at Bankside
 Third at Bankside. Rendering credit: ArX Solutions
Third at Bankside. Rendering credit: ArX Solutions
Located on the Mott Haven waterfront, Bankside is the Bronx’s most expensive private development ever. The $950M project from Brookfield Properties spans 4.3 acres along the Harlem River and will have seven towers all designed by architects Hill West. Third at Bankside is the first phase to open at the site. It’s made up of three connected towers, two at 25 stories and one at 17, rising from an eight-story podium, and has 458 rental units, 144 of which are affordable. Leasing launched this spring for the market-rate units, with monthly rents starting at $2,900 and going up to $5,900.
 Third at Bankside. Rendering credit: ArX Solutions
Third at Bankside. Rendering credit: ArX Solutions
In addition to having access to the development’s new public waterfront park and promenade, the project offers tenants a coworking lounge, game room, playroom, fitness center, pool deck, and creative makerspace. And it’s less than a 40-minute subway ride to Midtown.
Curious to learn more about Marketproof? Get a free seven-day trial.





