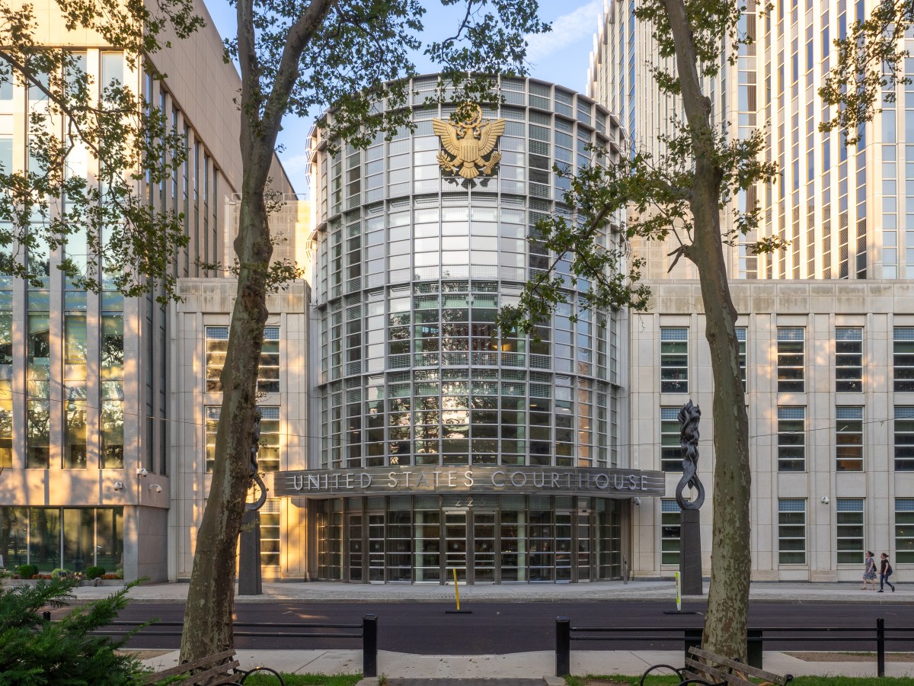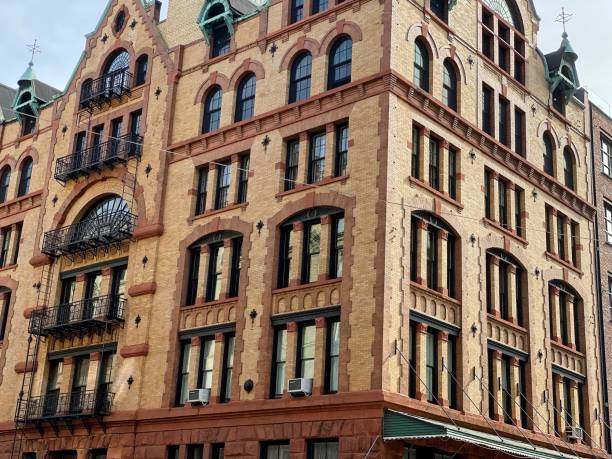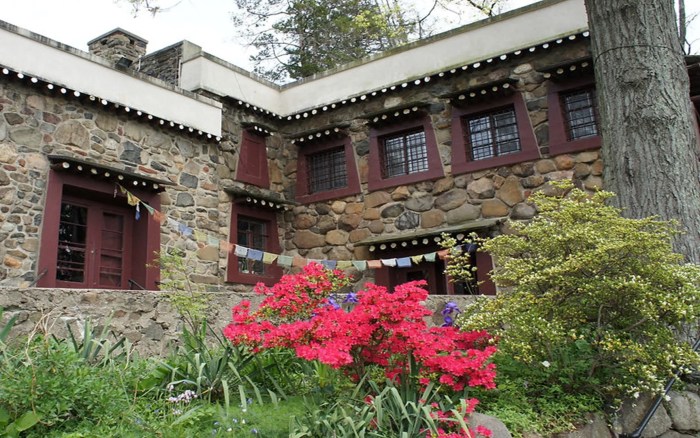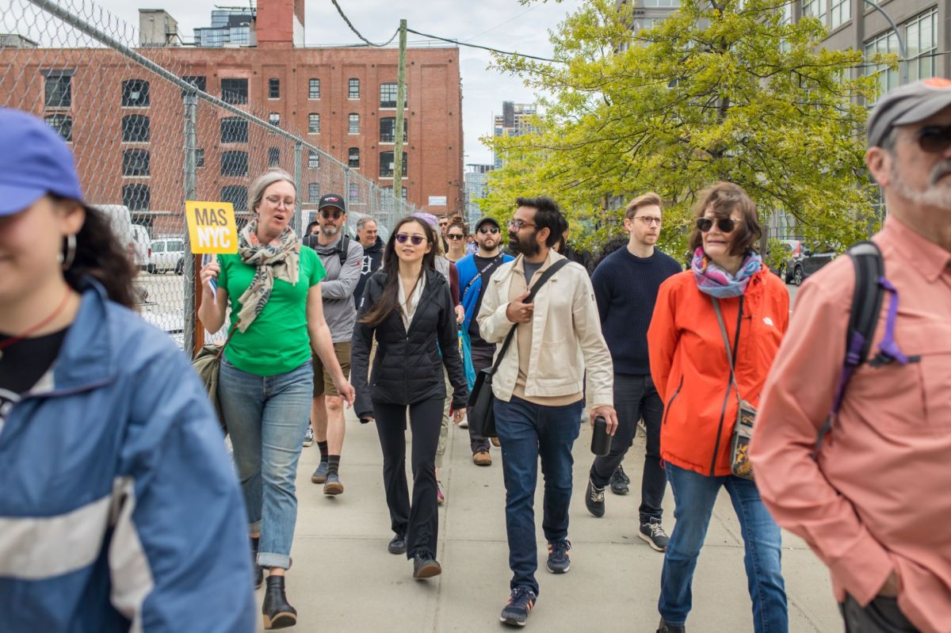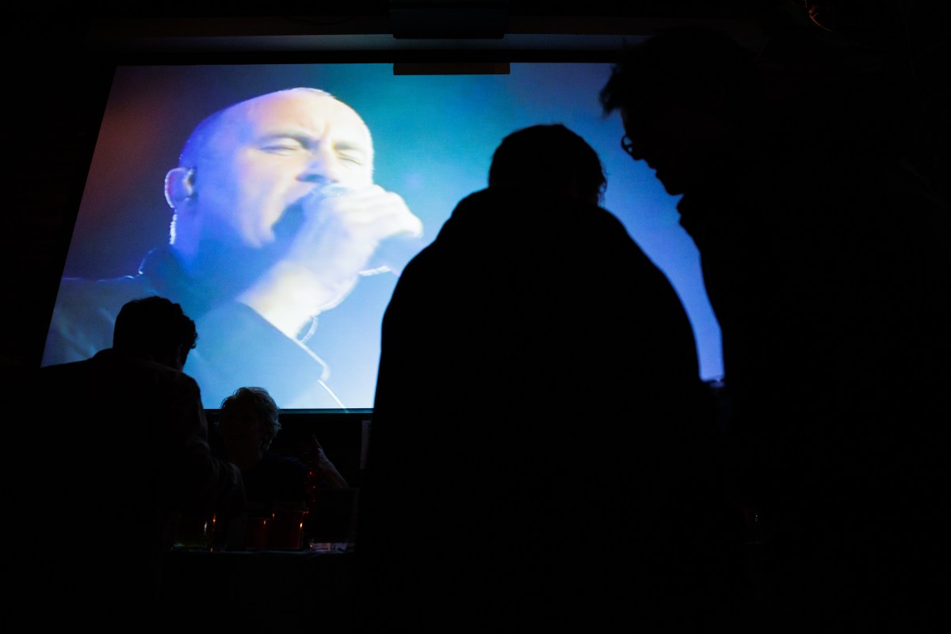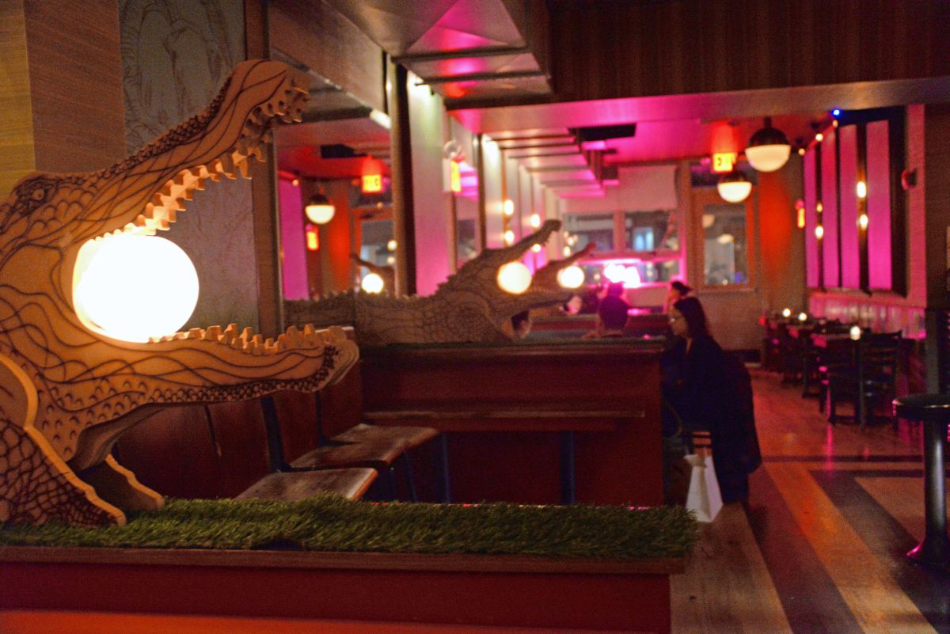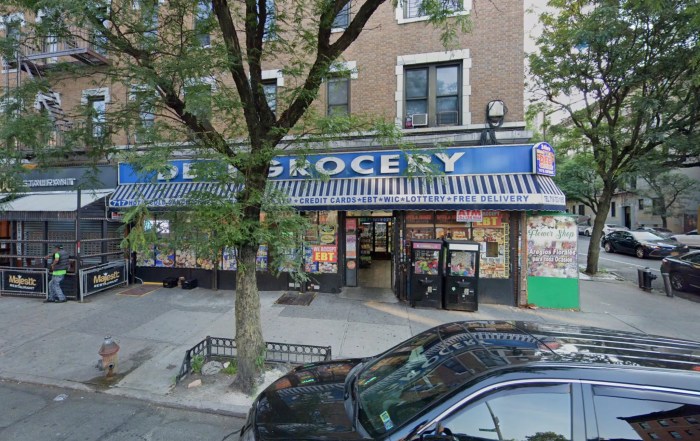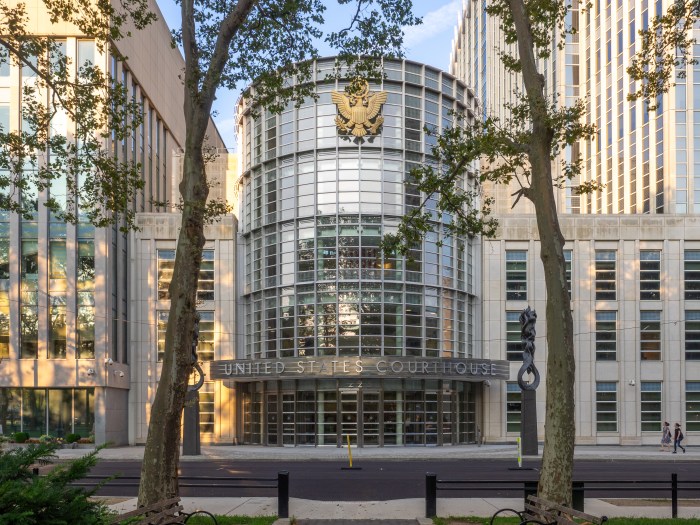
BY YANNIC RACK | When the former Bayview Correctional Facility becomes a hub for nonprofit women’s organizations, its transformation will once again breathe new life into a historic part of Chelsea’s waterfront.
Bayview, which closed in 2012 as a result of an evacuation prompted by Hurricane Sandy, has stood at the corner of W. 20th St. and 11th Ave. for more than 80 years. Built as a waterfront YMCA for sailors and merchant marine crews, it was turned into a drug treatment center in 1967 and later became a prison, and has been closed off to the public ever since.

But last week the developers of the building opened its doors so that residents could get their first — and likely last — look behind the walls of the former medium-security prison, which will turn into the Women’s Building, a space for girls’ and women’s rights groups, by 2020.
“They were all very glad to see the inside of the building after it’s been a part of the neighborhood for so long,” said Tatiana Eck, a senior project manager at the Goren Group, who led about two dozen people through the eight-story structure on Thurs., May 19 (Goren is the project developer along with the nonprofit NoVo Foundation).
The walkthrough led past empty cells and forlorn storage rooms, but focused on showing off the building’s many unique features.
Eck said plans for the renovation include bringing back the barreled ceiling in the entrance hall, restoring the brick and terracotta façade, and fixing up the colorful wall mosaics found in and around a pool that was used by the sailors during the building’s days as the Seamen’s House YMCA.
“Our plan is to bring back the pool, restore the mosaics — and we’ve been talking about ways we may be able to provide access to the pool to our neighbors,” said Eck. In more recent years, the pool was covered with plywood and used as a storage space for the prison.

“But keeping in mind that this building will be full of activists working on women’s rights issues, security is always a concern,” she added. “So we are working to balance both of those things — have this really important cultural institution, and provide access to the community.”

Another historic feature is the first-floor chapel, complete with nautical-themed stained-glass windows and a solemn altarpiece depicting a ship at sea.
The cells, which used to be hotel rooms for the sailors, will likely not survive the renovations, but Eck said some details, like one of the heavier metal doors, might find a home in a small museum space dedicated to the history of the building.
“[We want] something that really helps people understand what the building was, both in its days as a sailors’ hotel and as a prison,” she said.

The locals who toured the building were most impressed, however, by that most coveted asset in the modern city — the view.
“It’s very solemn,” said Ann Sewell, who has lived in the neighborhood for more than 50 years, after the tour arrived on the roof, where two separate decks afford generous views of the city to the east and the Hudson to the west.
“The views on all sides are amazing — I’m wondering what they’re going to do with that. It would be great if they opened it to the community,” said Sewell.
According to an article in the November 2001 issue of DOCS Today, a newsletter published by the state’s Department of Correctional Services, one side of Bayview’s roof was once home to a flower garden.

The other side — the building is actually made up of two separate ones, with an annex that was added later — was used as a recreation area and basketball court, and both decks are still covered by a blue metal cages.
The Goren Group is putting together an all-women team for the project, and even some of the former inmates at Bayview are involved in the renovation process — including interior demolition work.
“We’re very excited about that — as are they, as you can imagine,” said Eck.
“It’s really important to us to have their voices represented; they give us such great insight about what it was like to be there.”

The developers started a design competition last November and have received over 40 entries. They have now narrowed the selection down to four finalists and expect to announce their choice in the coming weeks, according to Eck.
“It needs a tremendous amount of work. The whole building, from the basement up, has to be redone,” commented Sewell after the tour.
“But the idea of involving the women who were there once — that’s impressive. I think that’s very thoughtful.”
Mary Swartz, another curious neighbor, was pleased that the building would be turned into a positive place after serving as a prison for so long.
“It’s great that it went from being a punishing place for women to being something very positive and helpful for women,” said Swartz, the former president of Save Chelsea, and current head of the West 400 Block Association. “It’s a wonderful progression, I think.”
And, standing on the roof, Swartz said she considered it a small miracle that the building didn’t go the way of many other structures in the neighborhood.
“I’m so glad they didn’t turn it into luxury condos,” she said.




