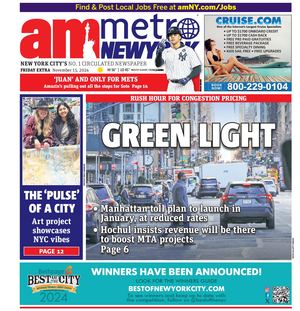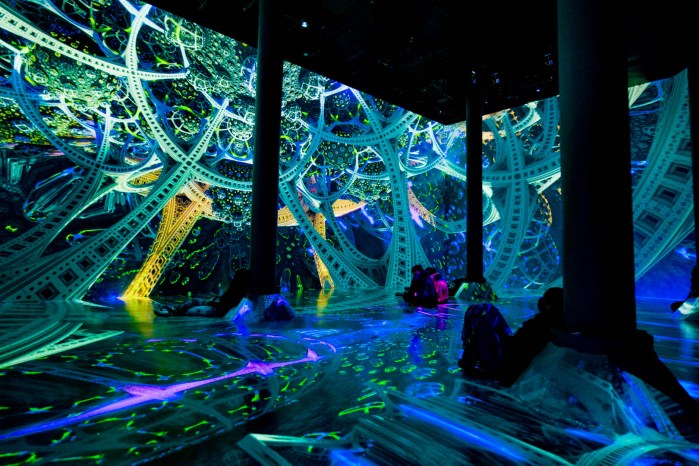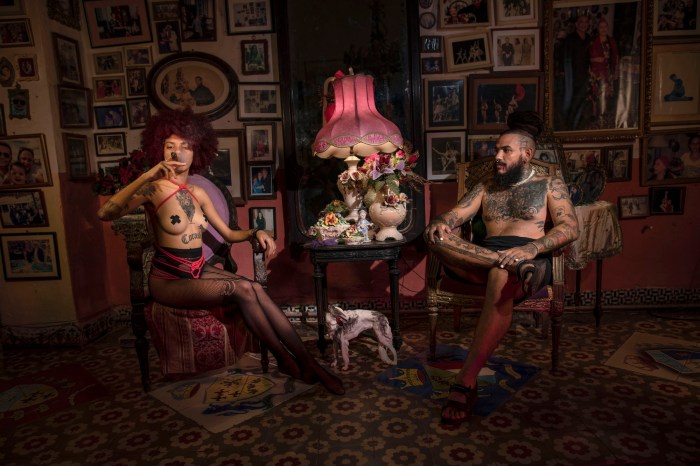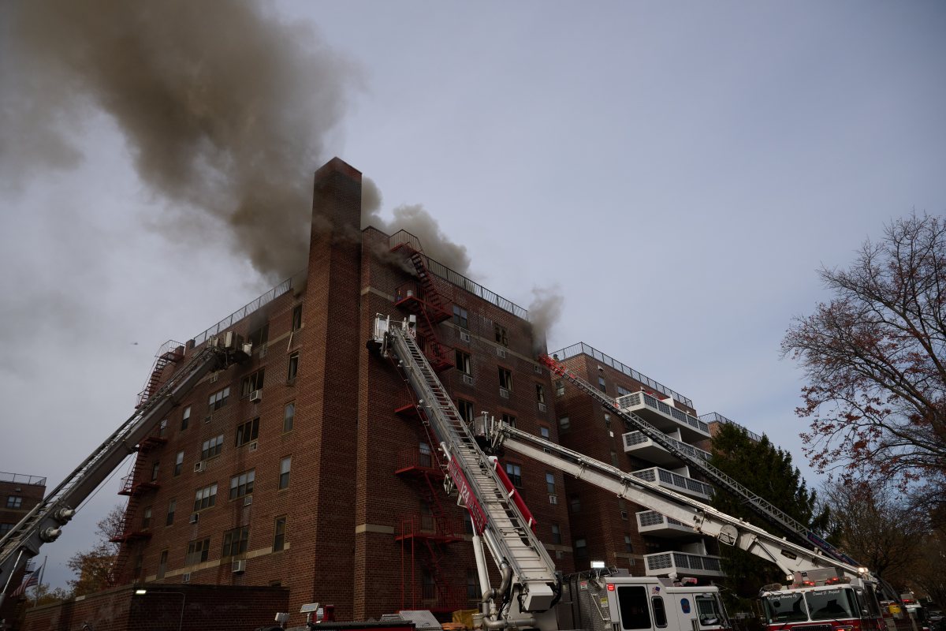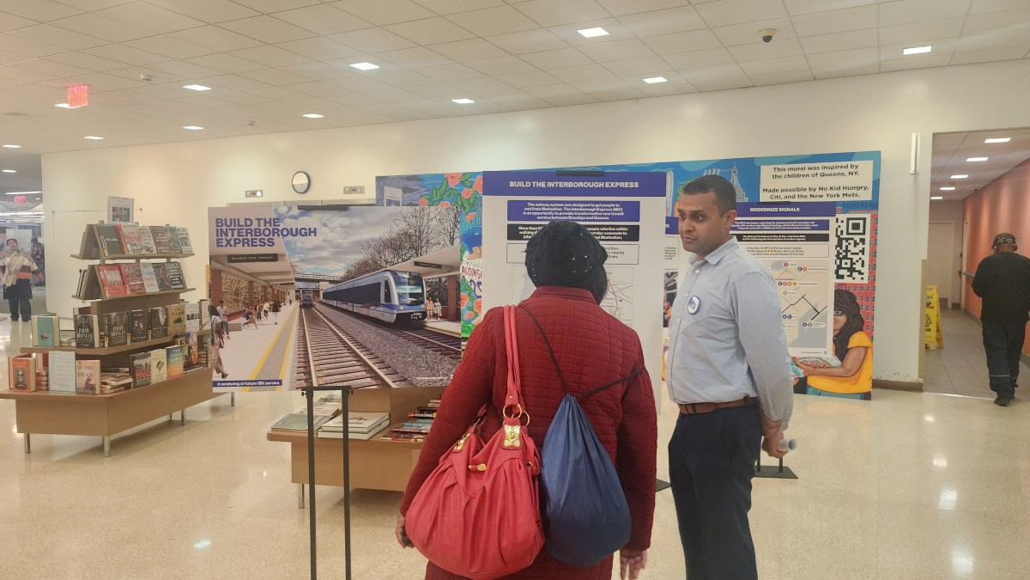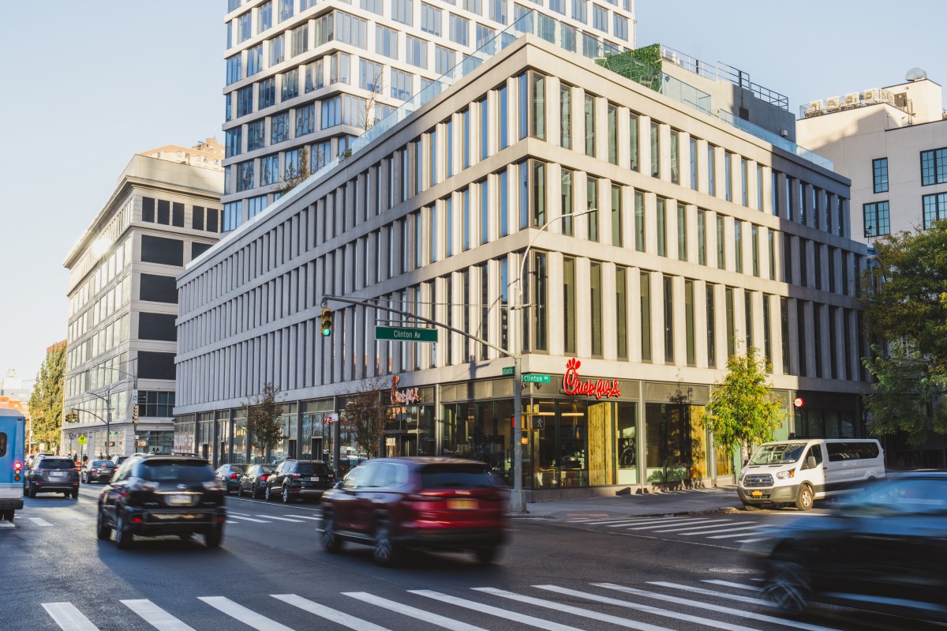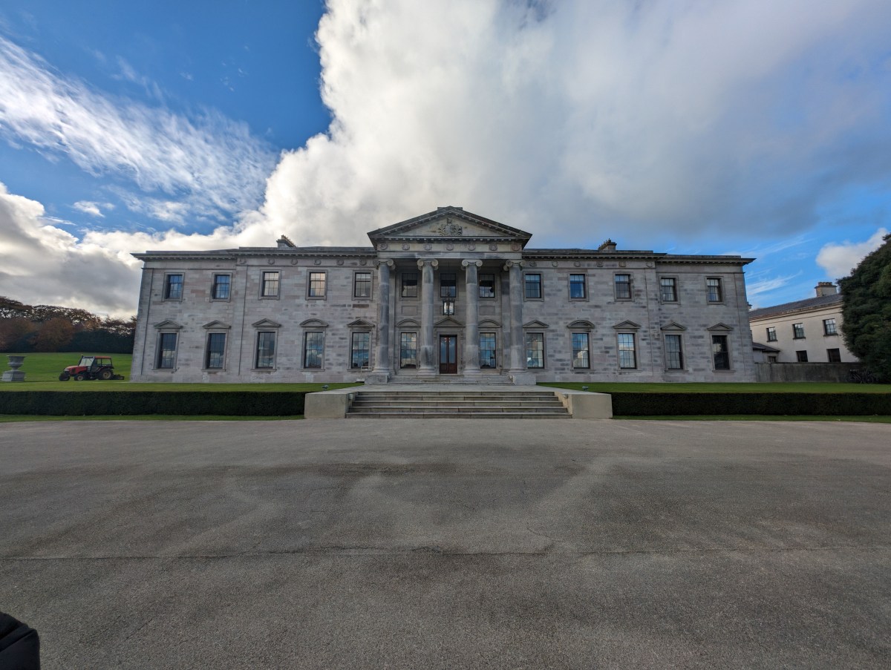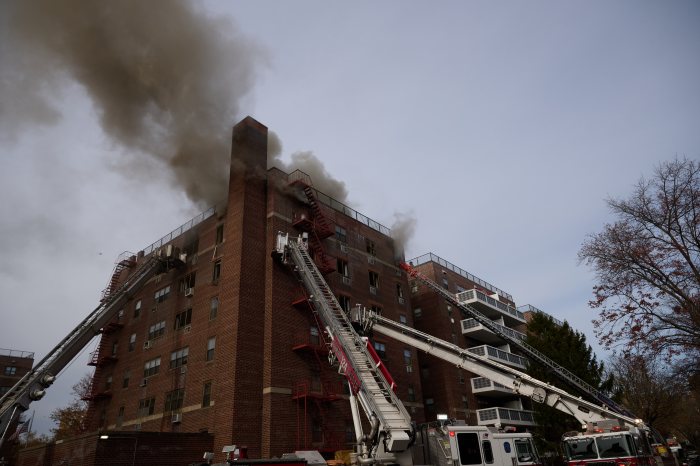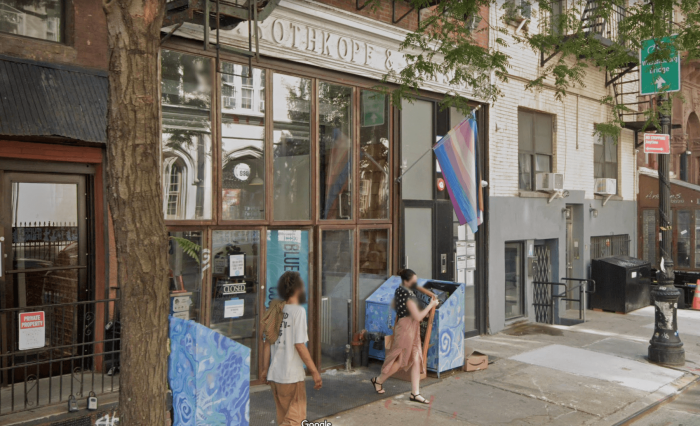By Albert Amateau
Donald Trump wants the City Planning Commission to grant permission to put a private outdoor cafe in the public plaza that allowed the 46-story Trump Soho Hotel in Hudson Square to be built considerably bigger than allowed by city land-use regulations.
But Community Board 2, which has an advisory role in the process, said at its full-board meeting last week that the application, by the Bayrock Sapir Organization, which built the hotel, was “premature” and should be withdrawn for a year.
David Reck, chairperson of the board’s Land Use and Business Development Committee, said later that the community board believes that allowing a private cafe to occupy part of the plaza, located just east of the Trump Soho between Spring and Dominick Sts., would be “a take-back of public space.”
“Unfortunately, it’s allowed by City Planning under certain conditions,” Reck said.
The public plaza, with an area of 8,161 square feet, allowed a 20 percent increase in the bulk of the hotel under city zoning rules. The cafe, which would be an accessory to the Quatro restaurant on the Trump Soho’s ground floor, is proposed for 760.5 square feet.
“It’s about 9 percent of the total plaza, but the plans do not include a 3-foot service aisle, so we believe it would be larger that that,” Reck said.
Trump representatives told the committee meeting earlier this month that the plaza gets very little public use and that the cafe would attract and enhance use of the public part of the plaza.
Reck, however, pointed out that the hotel and the plaza were only opened about six months ago and that scaffolding has covered part of the plaza much of that time. (In fact, the building opened in April 2010 and the plaza opened last Memorial Day, 11 months ago.)
“We really don’t know how much public use there would be,” Reck said. A year of unobstructed public access could show the public use potential, he said.
Reck noted that the cafe — a wedge along the hotel’s east side, taking about 15 feet of the 45-foot-wide Spring St. entrance and tapering toward the Dominick St. entrance — would make the plaza look semiprivate and discourage public use. “If the cafe should be moved farther back to make the plaza entry more inviting, it would appear to be more public,” said the Community Board 2 resolution passed unanimously last week.
The City Planning Commission is likely to consider the application within the next month.
The Trump Soho, a condo-hotel, has been controversial from the start. Opponents including Andrew Berman, director of the Greenwich Village Society for Historic Preservation, and Sean Sweeney, director of the Soho Alliance, said the project was a way to build a hotel, which is allowed in the manufacturing zone — but that making it a condo-hotel was a way to get around the ban against permanent residential development.
As a condo-hotel, condo owners and/or guests may live in their suites no more than 120 days a year and no more than 29 days in a four-month period. The hotel management, headed by Trump’s three grown children, is responsible for guests and owners complying with the rules.
Trump and his development partners had a big team of land-use lawyers working out the arrangement, Reck noted.
“Zoning regulations can be mind-bending,” the C.B. 2 member said. The hotel developers maximized building bulk by arranging a zoning lot merger with the building at 145 Sixth Ave. and developing the plaza between them. The merger gained a 20 percent increase in allowable bulk, spread over the two lots, including the hotel, the plaza and the Sixth Ave. building. The hotel developers then bought the development rights from the ownership of the Sixth Ave. building.
“The hotel also took advantage of an arcade bonus, never used in this district before,” Reck noted. “It was for strip along the Varick St. side of the hotel under the building’s overhang.” All told, the development rights and bonuses added more that 26,000 square feet to the hotel’s development.
Construction was halted for eight months in 2008 after a construction worker was killed.
