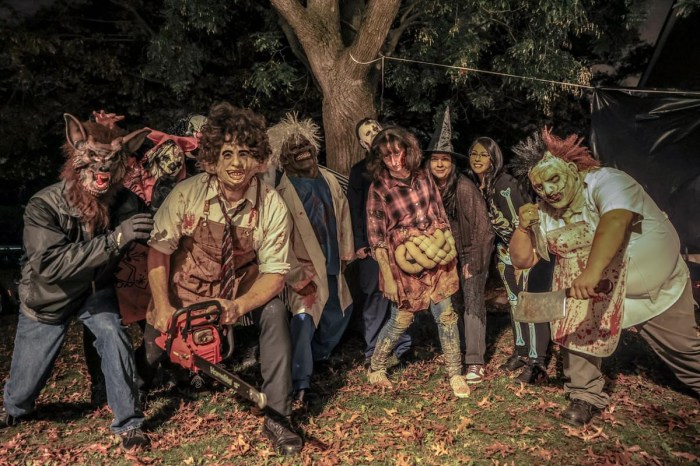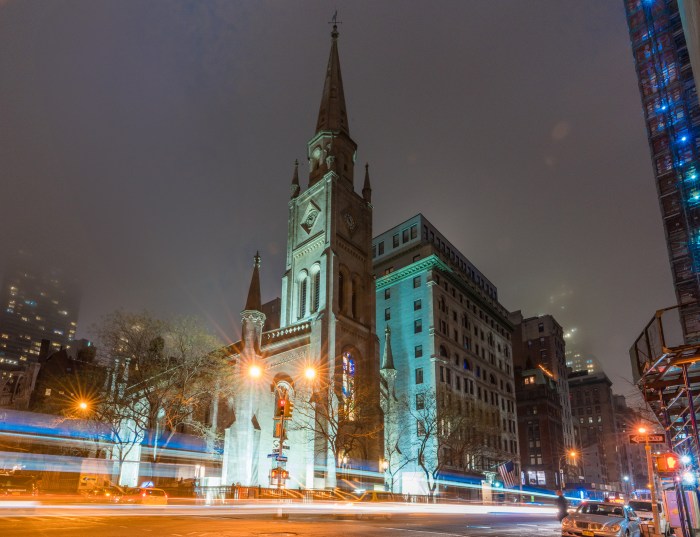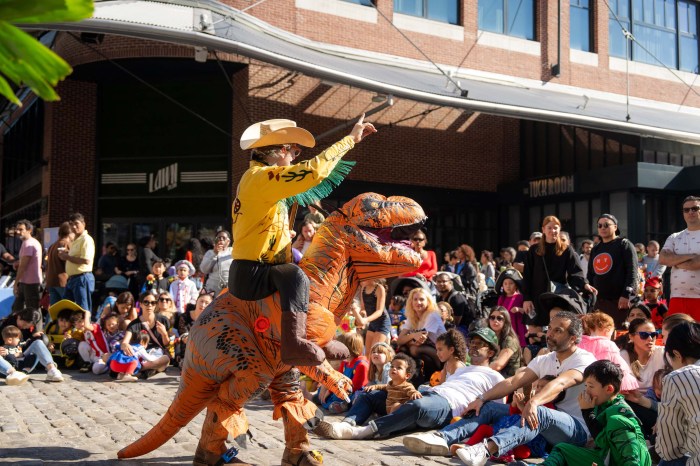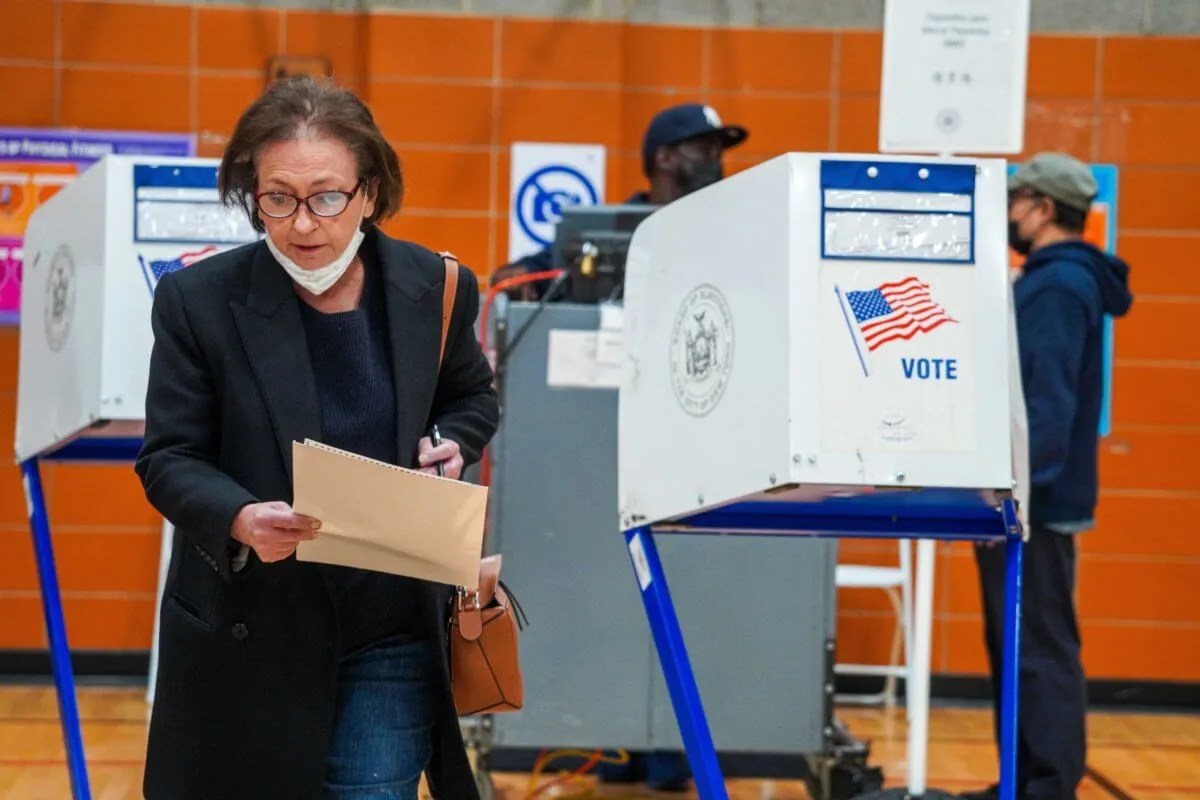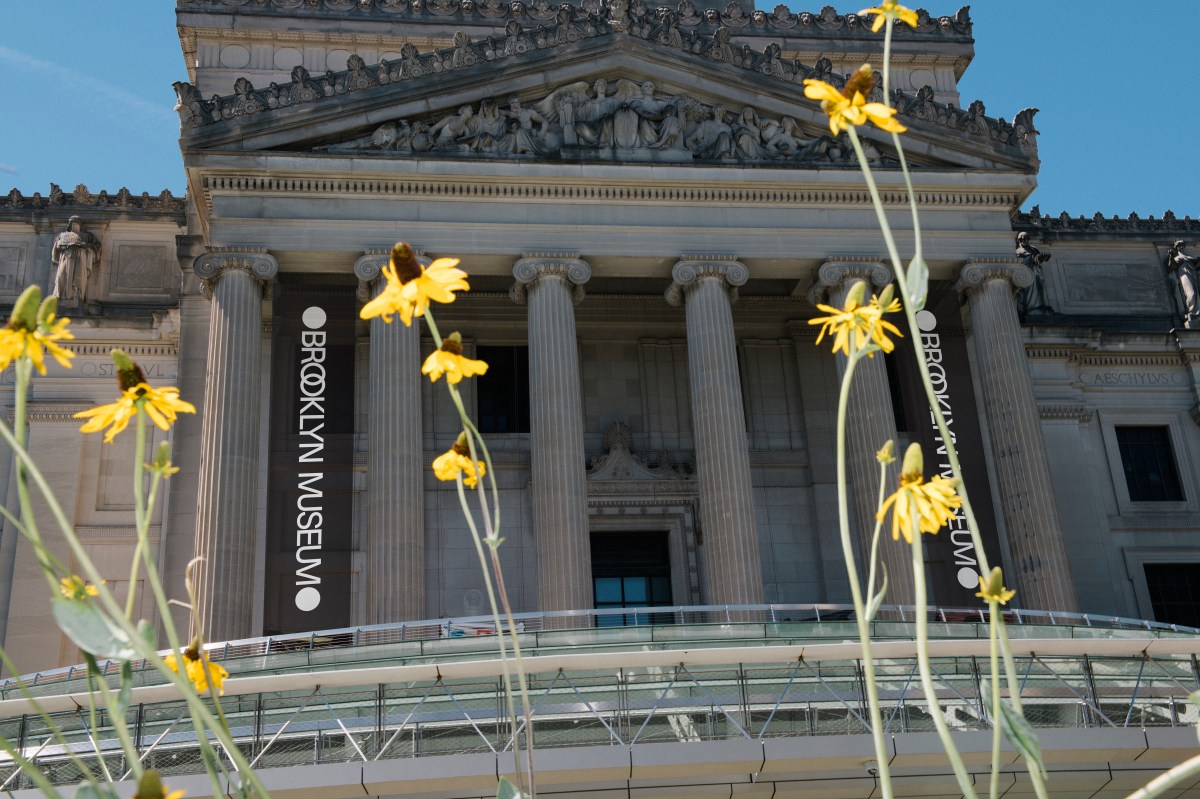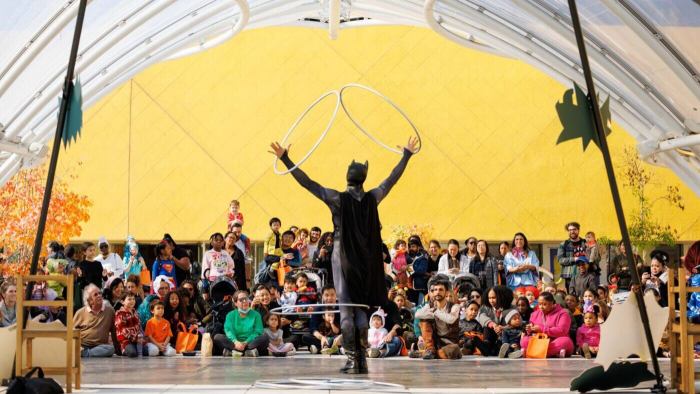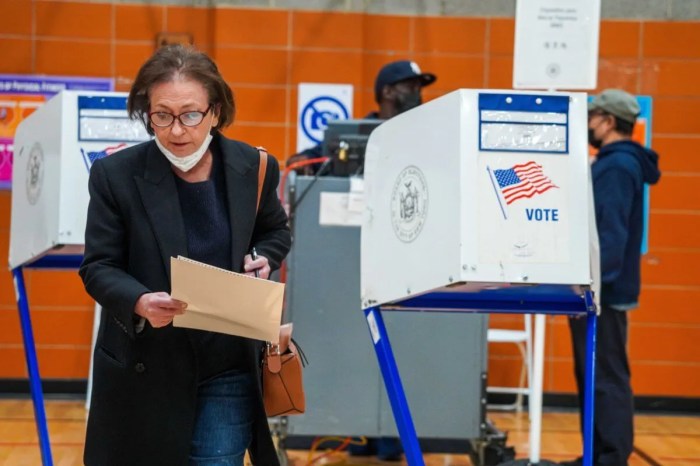 [/media-credit]
[/media-credit]
Most recently was architect James Schelkle’s plan to restore two vacant, dilapidated buildings along Lispenard Street. Schelkle’s design was met with fierce opposition by the C.B. 1 Landmarks Committee, who at its Jan. 12 meeting voted 7-0 against it.
Schelkle has proposed to tack on three floors to an existing two-story building at 52 Lispenard St. and cover it with a terracotta façade comprised of scalloped, gray tiles, floor-by-floor planters and stone window frames. The three upper floors of the original 19th century, five-story building had been removed following a destructive fire in 1937, leaving a giant void in the streetscape ever since, according to Schelkle. The cast iron façade of the adjacent five-story building with the same address, meanwhile, would be “meticulously restored” and repainted light grey.
Schelkle’s client intends to eventually combine the buildings and convert their interior into residential condominiums, according to the architect. The proposed alterations, Schelkle argued, melds old architectural styles with new ones and “speaks to Tribeca’s distinct architectural language and history.”
Additionally, Schelkle plans to build a two-story rooftop penthouse atop the two buildings, which would also have a terracotta façade and be set back from the street to be visually unobtrusive, according to Schelkle.
“There are two penthouses on the immediately adjacent two buildings, so the penthouse addition ties in with the scale of the block,” said Schelkle.
Schelkle’s presentation didn’t come close to passing muster amongst committee members.
“I think the design they proposed is extremely banal and is not in keeping with the historic context of the neighborhood,” said committee member and architect Corie Sharples. “It does not reference or pay tribute in any way to the original building … and will detract from an otherwise almost completely intact historical streetscape.”
Schelkle lacked a rendering to prove the low visibility of the penthouse, Sharples noted.
“It is our committee’s policy not to approve additions over one story unless they are completely invisible from the street,” said Sharples, “which needs to be demonstrated in a mock-up.”
Paul Cantor, whose apartment directly faces the aforementioned buildings, said he would lose natural sunlight that streams into his windows if the redesign plan were implemented.
“I’d nonetheless be supportive if they were making something beautiful there,” said Cantor, “but they’re destroying a beautiful building and cladding it with something that’s really not contextual. And the choice of materials is poor.”
Schelkle insisted, however, that the existing façade of the two-story structure can’t be saved. “It has been altered many times over the years, and there are no records of what the original looked like,” he said. “There’s no way to restore it to what was there, because you don’t know what was there.”
Schelkle plans to present his design to the Landmarks Preservation Committee at its Feb. 7 meeting.
The C.B. 1 committee also vetoed a proposal to build a rooftop extension atop a residential building on Reade Street, claiming that endorsing the design would similarly contradict C.B. 1 principles.
Architect Carlos Zapata, famous for his design of the Cooper Square Hotel and other New York City buildings, presented a one-and-a-half story rooftop addition for 105-107 Reade St. and a modified design for the building’s cast-iron façade at C.B. 1’s Landmarks Committee meeting on Dec. 8.
The proposed rooftop addition would jibe well with the buildings it is sandwiched between, according to Zapata’s attorney, Frank Angelino.
“There is a two-story rooftop addition directly to the east, and another directly to the west,” said Angelino. “We’re no higher than those.”
The design comprises an outdoor pool and terrace as well as a consolidation of the building’s cooling machinery into a cooling tower.
“We’re proposing to move [the cooling equipment] into the rooftop addition in a manner where it’s concealed and minimizes the noise to the surroundings,” said Angelino.
The committee, however, advised Zapata and his team to go back to the drawing board, recommending that they transform the blueprint into a one-story rooftop addition so as to reduce the rooftop’s visibility from street level. “Although your design is lovely… it’s been our tradition that [the landmarks committee] doesn’t accept proposals for two-story additions,” said committee member Noel Jefferson.
Zapata committed to coming back to the committee with a revised proposal once he receives additional feedback on his design from the L.P.C. at an upcoming hearing.
The landmarks committee stopped accepting multi-story additions about a decade ago under the belief that they are discordant with the area’s historic buildings, according to Michael Levine, C.B. 1’s director of land use and planning.
“When they saw four-, five-, and six-story additions on the south sides of Reade and Chambers Street, they said, ‘we don’t want it in the landmark district,’” said Levine. “The idea is, putting a modern building on top of an older building destroys the sense of the building.”
Zapata pleaded with the committee to approve the design, contending that the rooftop would be minimally visible from the street and that the proposed architectural changes are in keeping with the other buildings on the block.
“We’re coming to this addition through research, and developing the design based on what exists,” said Zapata. “There must be a way to get to a point where you can do an addition that’s more than one story.”
“You’ll have to really struggle very hard,” replied Jefferson.





