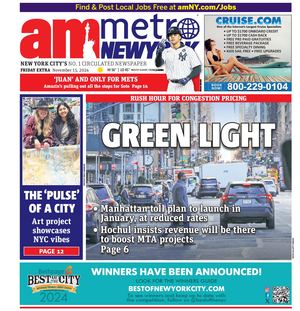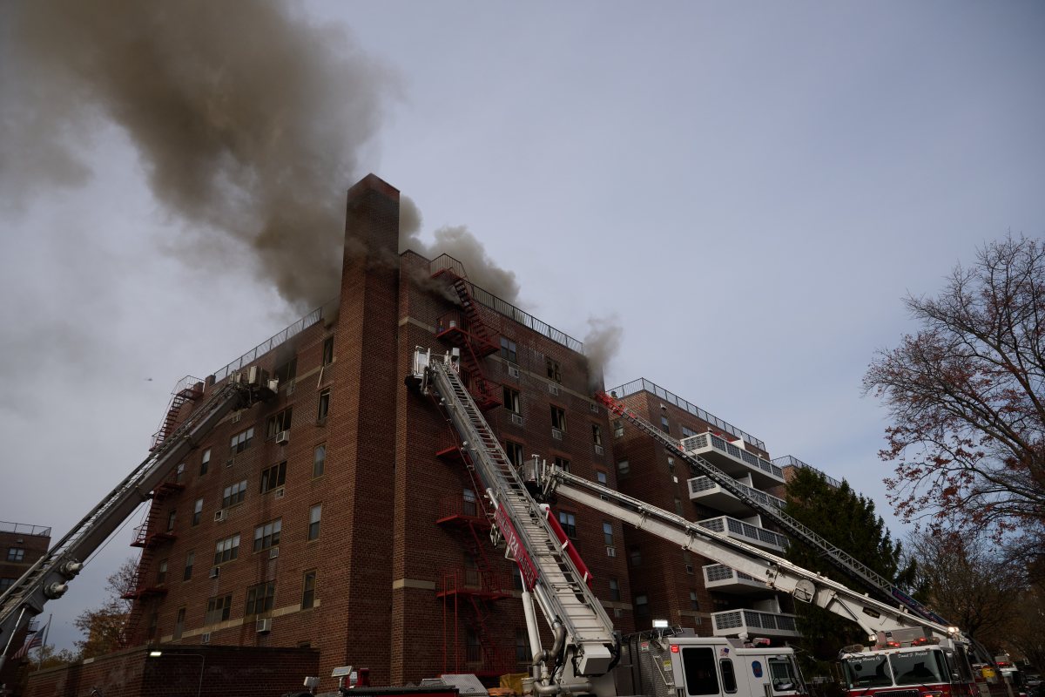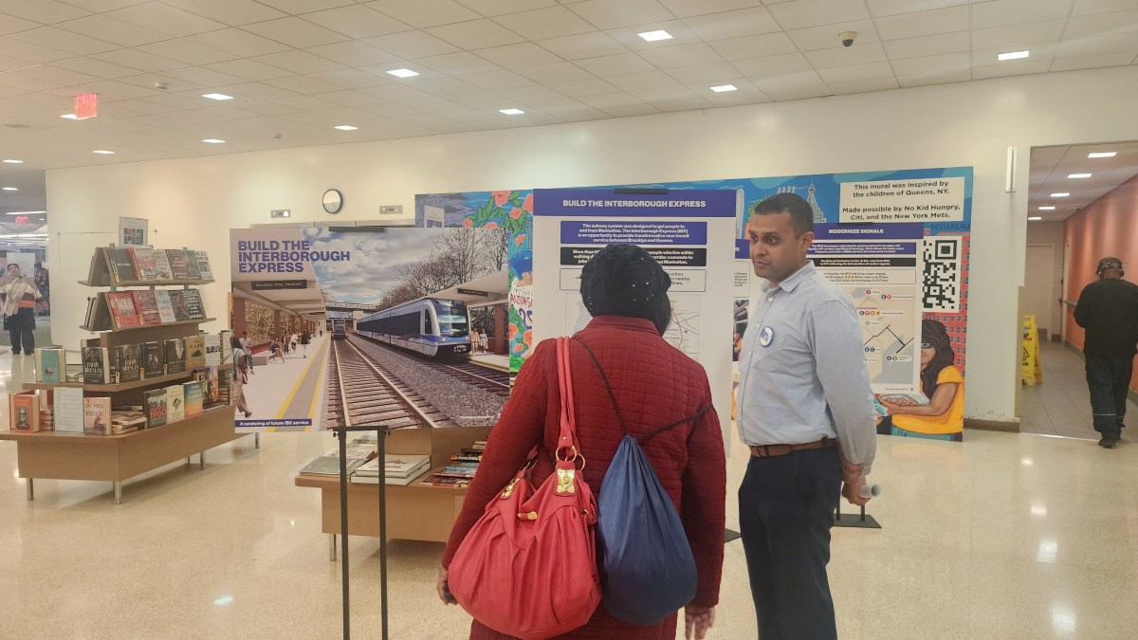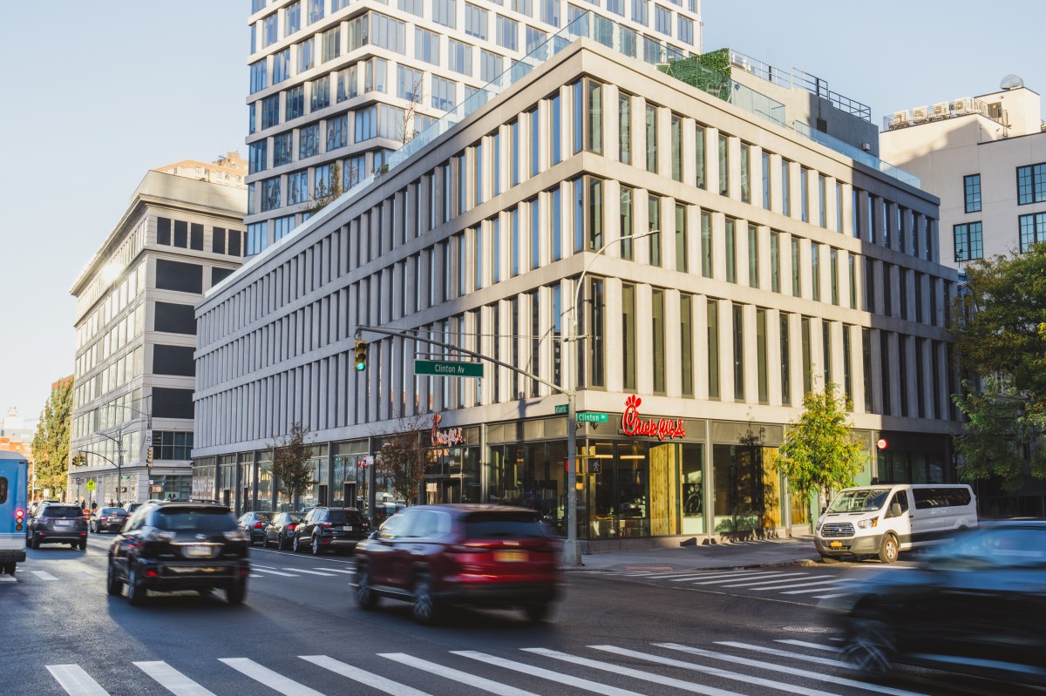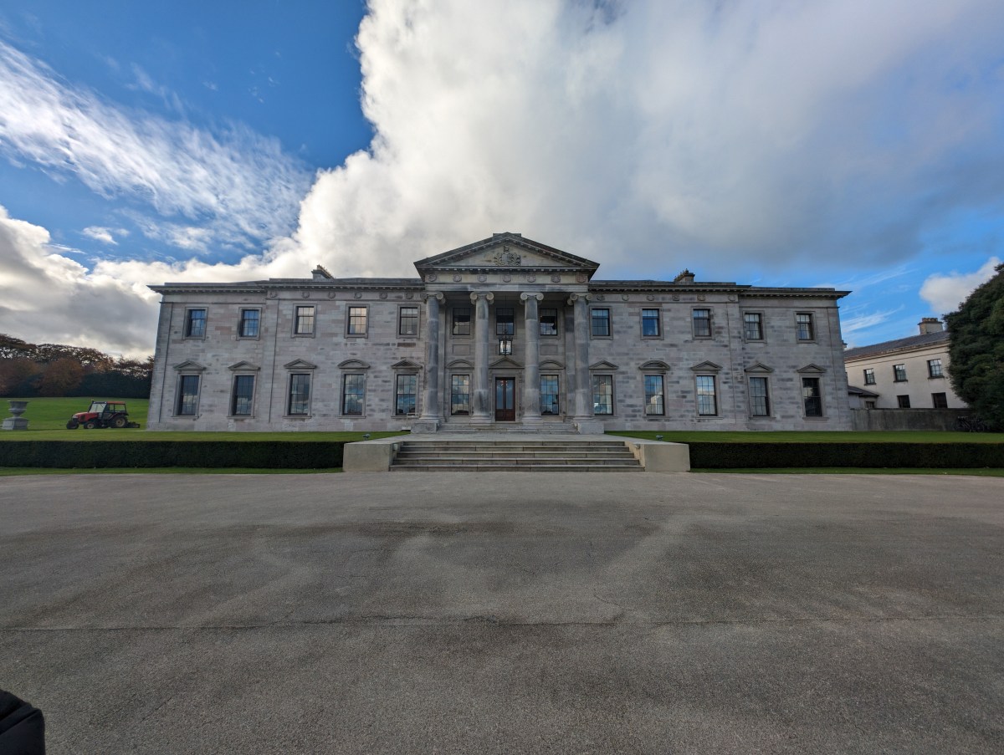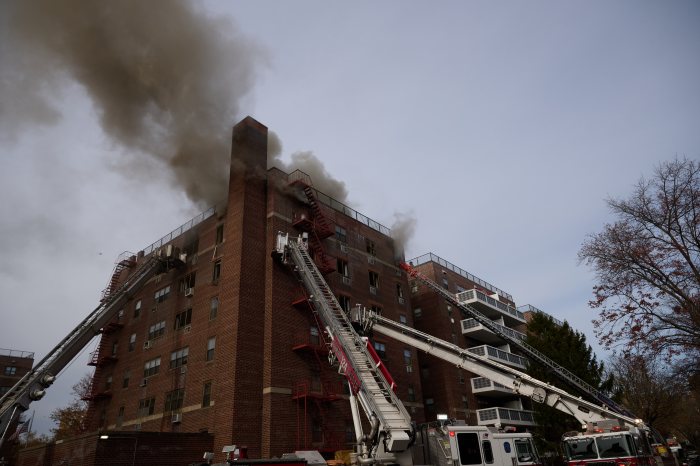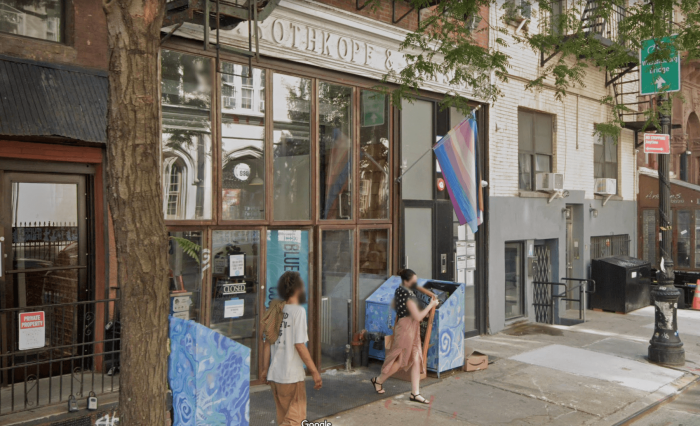By Albert Amateau
The Department of City Planning last week heard testimony from 45 people and received 50 pages of comments from Community Board 2 on the proposed environmental review of New York University’s plan to redevelop its two South Village superblocks over the next 19 years.
The two May 24 scoping sessions were the public’s chance to influence the study issues in the coming environmental impact statement, or E.I.S., on the university’s plan to build a total of 2.5 million square feet in the Washington Square Village superblock, between W. Third and Bleecker Sts., and in the Silver Towers superblock, between Bleecker and Houston Sts.
City Planning will accept written testimony on the project until June 6.
“We commented on every one of the 19 environmental and quality-of-life issues involved in the E.I.S. for the project,” said David Gruber, C.B. 2 Arts and Institutions Committee chairperson.
In addition to Gruber, Tobi Bergman, Bob Riccobono and Terri Cude were among the individuals from C.B. 2 who testified at the scoping hearings.
Borough President Scott Stringer also submitted testimony calling on City Planning to include three alternatives to be studied for the N.Y.U. project.
Stringer suggested that N.Y.U. significantly reduce the four-building project’s size. He also called on N.Y.U. to eliminate the 200-room hotel in one of the buildings proposed for the south superblock. He further suggested study of an alternative plan that does not include the university’s acquisition of the city-owned “green strips” along Mercer St. on both the north and south superblocks and along LaGuardia Place on the north superblock.
The Greenwich Village Society for Historic Preservation also submitted a list of concerns for study in the E.I.S. The society wants the E.I.S. to measure the impact of the N.Y.U. project on the proposed South Village Historic District, as well as on the existing Noho and Soho historic districts, and on the landmarked I.M. Pei-designed Silver Towers in the south superblock.
Gruber noted that N.Y.U. is seeking a zoning change to allow increased commercial use in the 13-acres comprising both superblocks.
“If the university wants a hotel, why don’t they just rezone that area rather than the entire 13 acres?” he said. “They seem to be asking for a general line of credit, and I don’t think we should give it to them. It means we wouldn’t be able to oppose anything they build there in the next 19 years. They need to be more specific,” Gruber said.
N.Y.U. has said it was proposing a range of uses because it is impossible to say for certain what will happen over the next 19 years. The university also said that acquiring the green strips would allow a project design that would increase usable public space in the north superblock between the two Washington Square Village residential buildings.
However, C.B. 2’s Bergman questioned the value of the trade of the green strips public space for more space between the Washington Square Village buildings in the north superblock where the university plans two new large academic buildings, one on the LaGuardia Place side and the other on the Mercer St. side.
“It’s trading outward-facing public space [the strips] for inward-facing space between two massive academic buildings,” Bergman said.
The superblocks project includes about 1 million gross square feet of academic uses and about a half-million gross square feet of student and faculty housing. The university’s plan also calls for nearly 80,000 square feet of retail space, of which 55,000 would be in the north and south superblocks and 23,000 would be in a six-block area between Washington Square East/University Place and Mercer St. from W. Fourth St. to about the midblock between Waverly Place and Eighth St. In addition to the hotel, the plan calls for 100,000 gross square feet of public school space on the south superblock at the corner of Bleecker St. and LaGuardia Place where the current Morton Williams supermarket is located.
N.Y.U. anticipates that City Planning will complete the E.I.S. at the beginning of 2012, and hopes the document will be certified then to begin the uniform land use review procedure, or ULURP, which could be completed in seven months. The timetable, however, is optimistic and the approval process, which includes a City Council review, could take longer.
