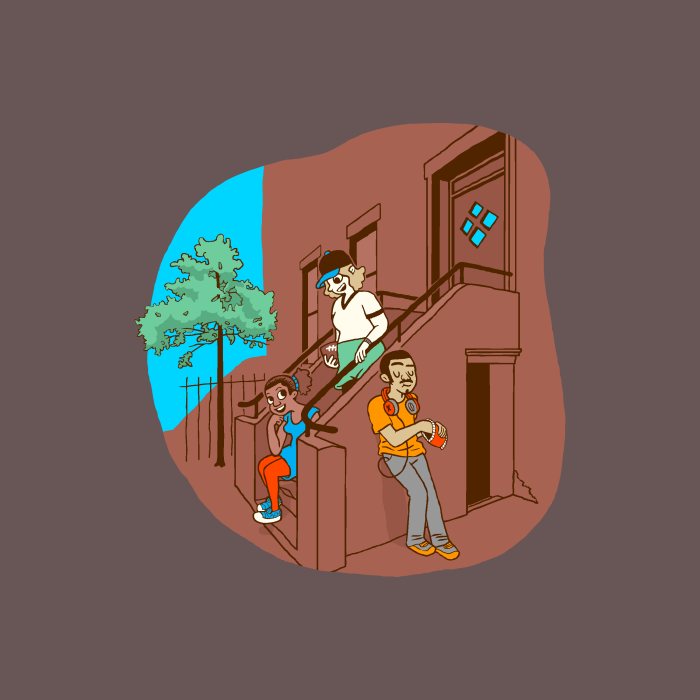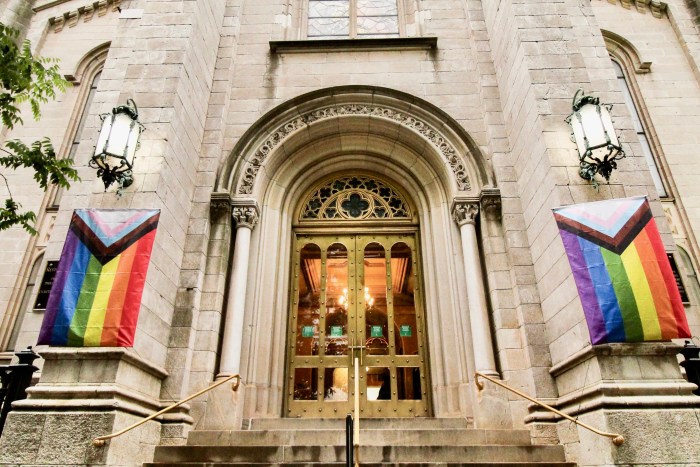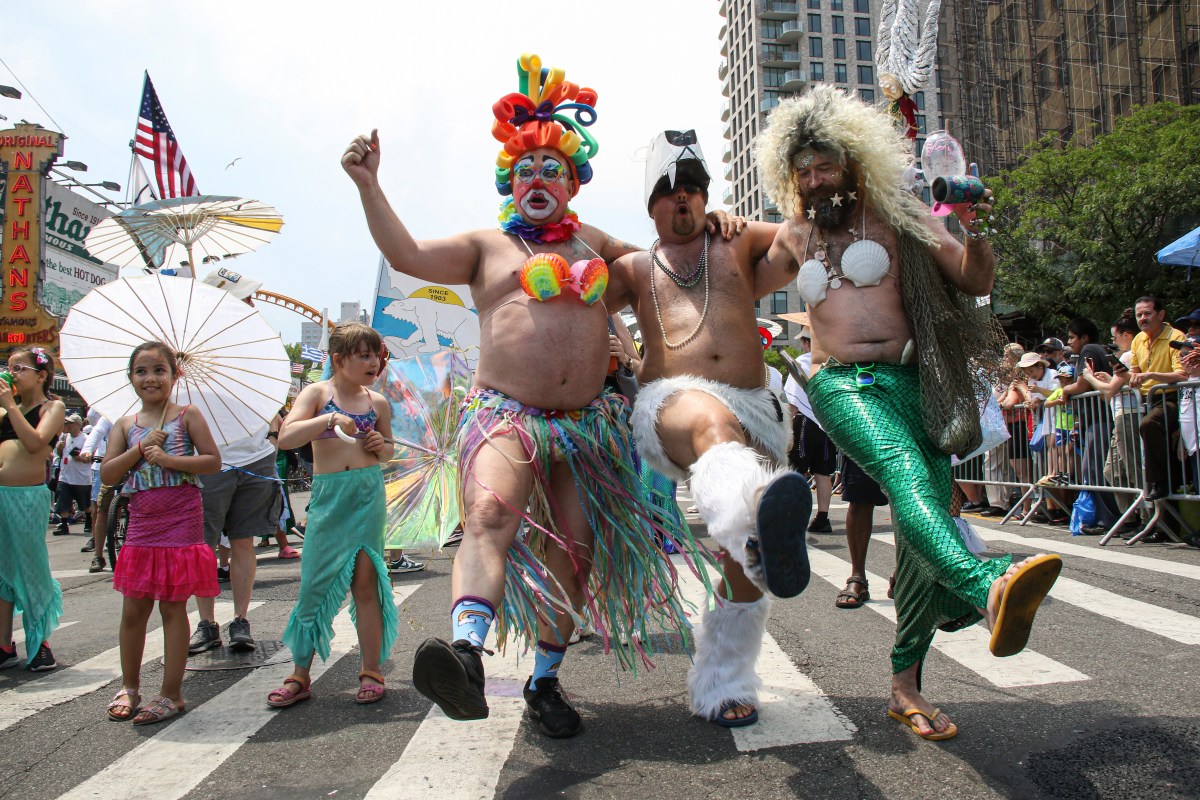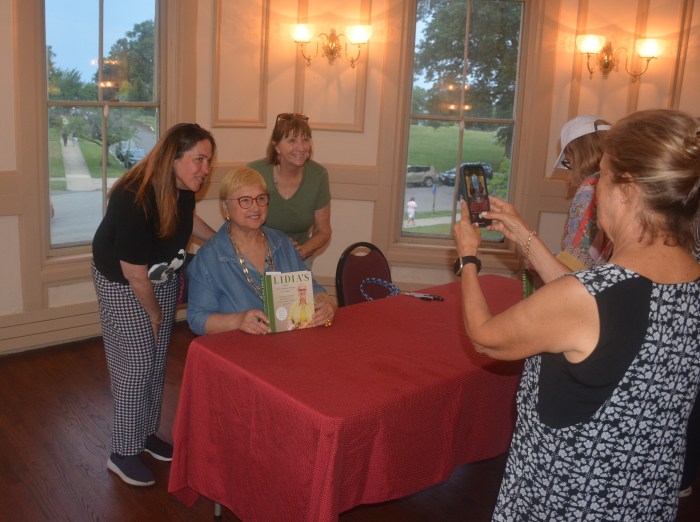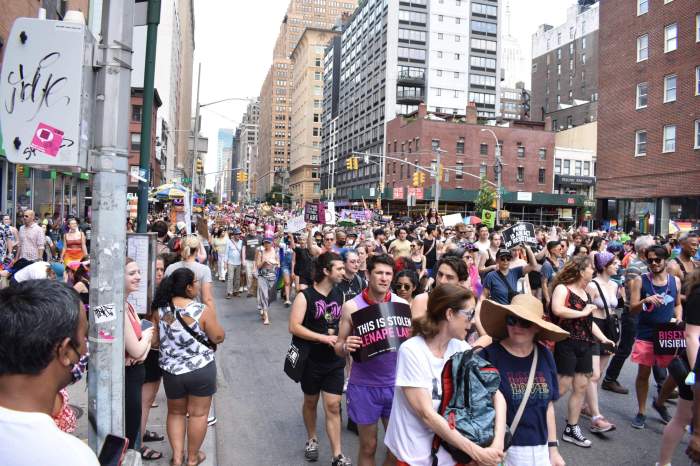By Skye H. McFarlane
To open his presentation on the new plans for Collect Pond Park, George Bloomer of the city Parks Dept. said, “Anyone who has ever served jury duty knows where Collect Pond Park is.”
True, jurors and neighborhood residents have probably noticed the open area amidst the courthouses on Centre St., but some of them may not even realize that it is public parkland.
By day, the space is part dilapidated plaza, part Dept. of Transportation parking lot. At night, when the municipal workers have gone home, the unlit, unguarded area is noted for its populations of homeless individuals and idle youths. The Dept. of City Administrative Services (D-CAS), which owns the adjacent Civil Courthouse at 111 Centre St., calls the park a “sitting area” on its Web site.
“The plaza is in, shall we say, not acceptable condition,” Bloomer said.
As part of a Downtown open space program funded by the Lower Manhattan Development Corp., the Parks Dept. is looking to change all that. A new $3.5 million park on the site would reclaim the parking lot for park use and add grass, game tables and a water feature. At a Tuesday night meeting of the Community Board 1 Seaport Committee, the new design met with widespread approval. Though some board members questioned aspects of the water feature, the committee unanimously voted to approve the design without recommending any changes.
Since the polluted, plague-inducing Collect Pond was filled in during the first decade of the 19th century, the land has housed a variety of unsavory uses, including public executions, a house of detention and a section of the notorious Five Points slum.
Bloomer, therefore, had to look a bit farther back in history to find inspiration for the new park’s design. On Tuesday night he told C.B. 1 that the new park would be both a sunny lunch spot and leave visitors with “an impression” of Manhattan’s densely wooded past.
The park would be surrounded by shade trees, with a large lawn in the center of the lot and tables along the northern and eastern edges. The park would be enclosed by a four-foot fence and lampposts, and would be locked at night. The hard surfaces inside the park would be rough-hewn to deter skateboarders and the garbage cans would have lids to drive away rats.
At the south end of the space, where the parking lot now sits, Parks would place thick beds of ferns and other woodland plants. Imbedded in the plantings would be water misters, which would make the surrounding air feel wetter and cooler. There would also be a large circle of ground-level misters just south of the lawn. In addition to recalling foggy forest mornings, the Parks representatives said, the misters would help to mitigate modern summer afternoons.
“We visited the site in August,” said Larry Mauro, who coordinates Downtown projects for the Parks Dept. “It was pretty brutal out there.”
Mauro and Bloomer went on the explain that since the park sits on top of an underground building attached to the courthouse, building a standing-water feature, such as a fountain, would have been difficult.
“Overall, I think this is really lovely,” said committee member Harold Reed, though he expressed worry that the misters might be “gimmicky.”
Parks is still working through the logistics of doing construction on the underground rooftop. And although the Parks Dept. technically owns the land under the D.O.T. parking lot, the two agencies are still “working out” a deal to get D.O.T. vehicles off the lot. Mauro said Tuesday that the curbsides adjacent to the park would likely be reassigned as D.O.T. parking spaces. Ted Timbers, a Transportation spokesperson, confirmed his office was working with Parks to vacate the space.
“Well I say we call the question,” said committee member Paul Hovitz, calling for a vote of approval after watching the Parks presentation. “Provided that you are going to come back to us with the finished design; this looks great.”




