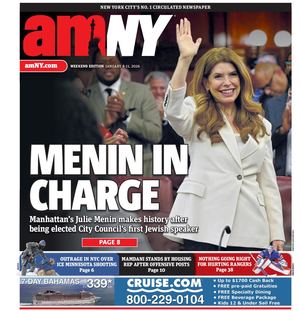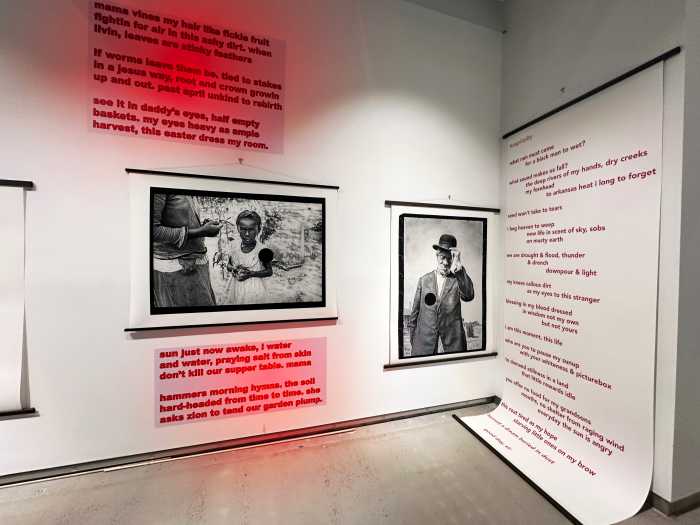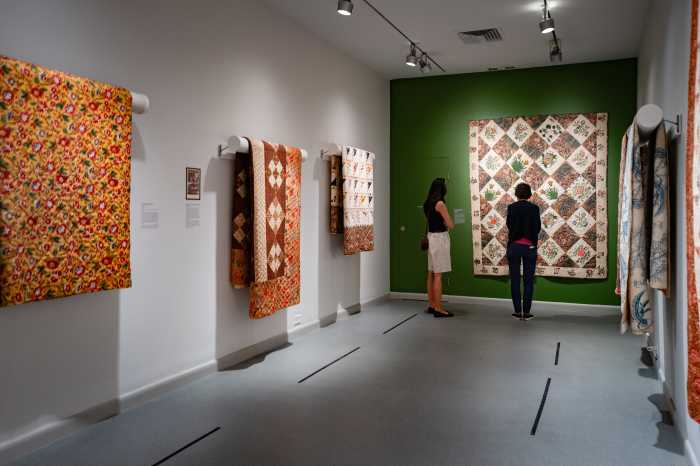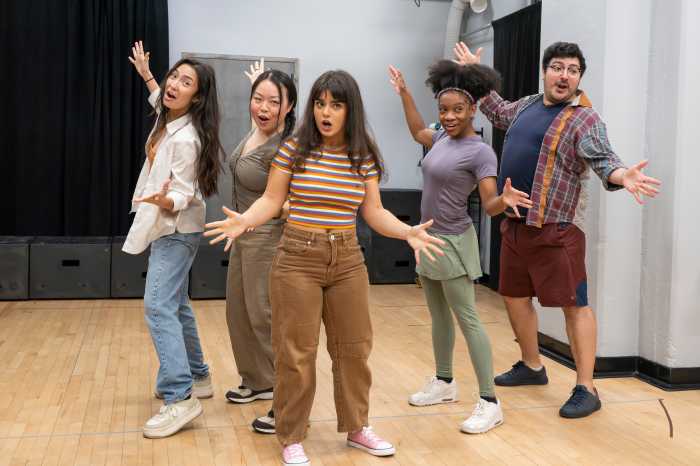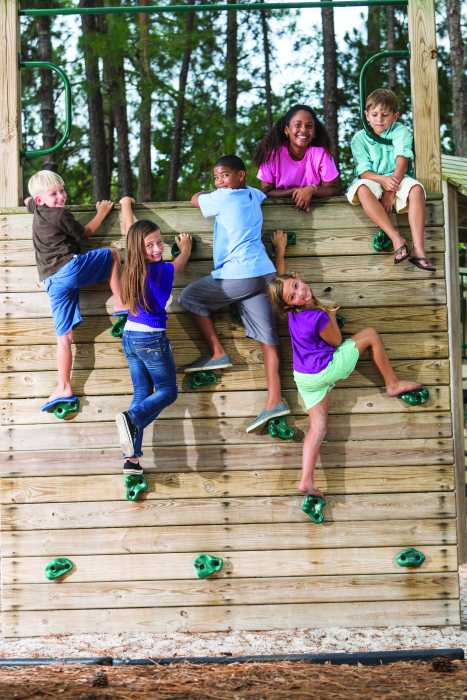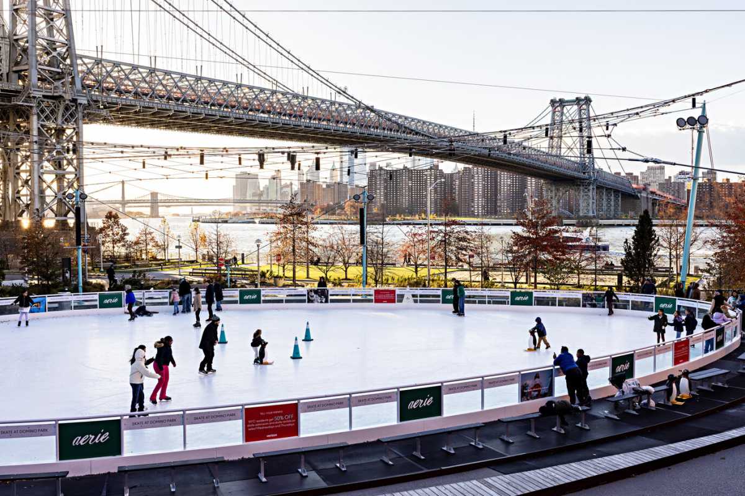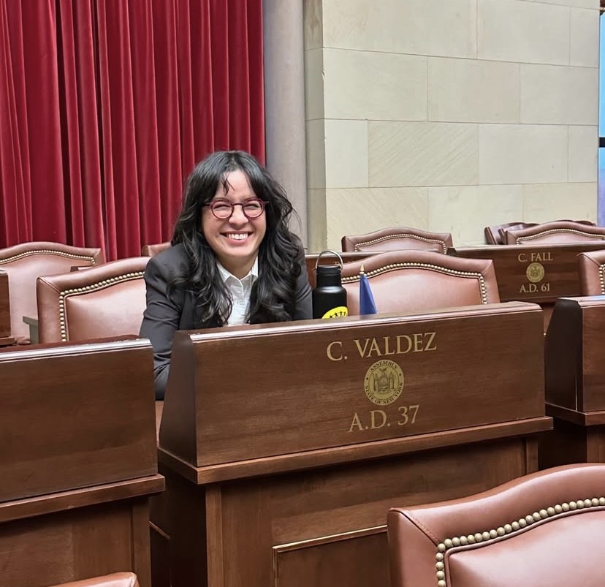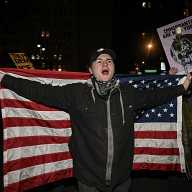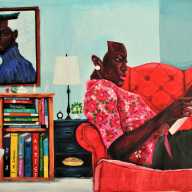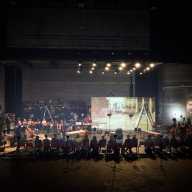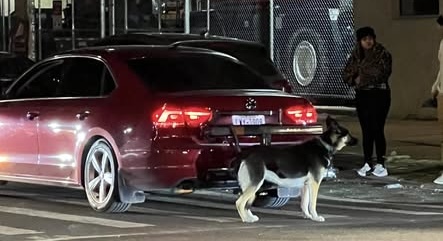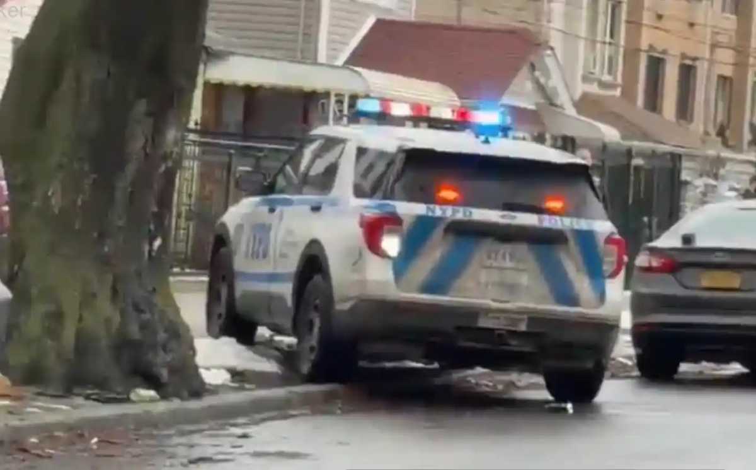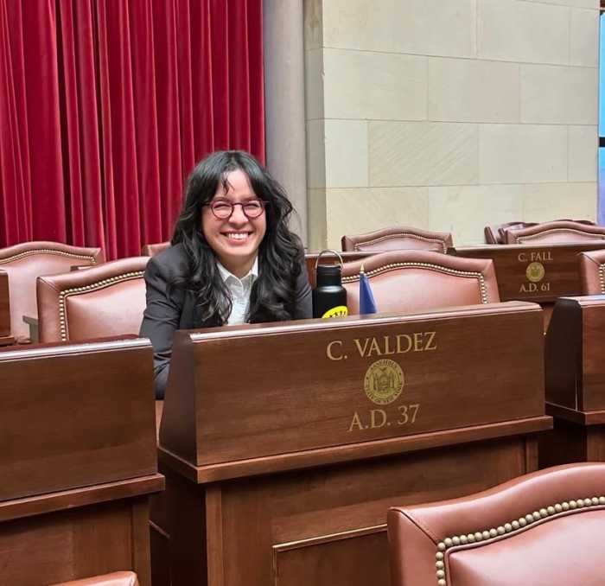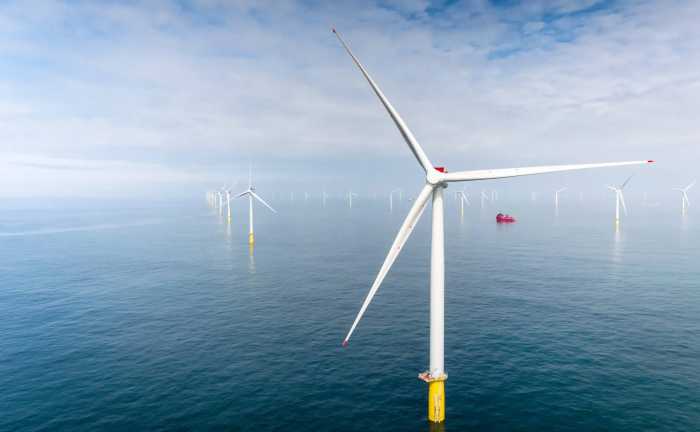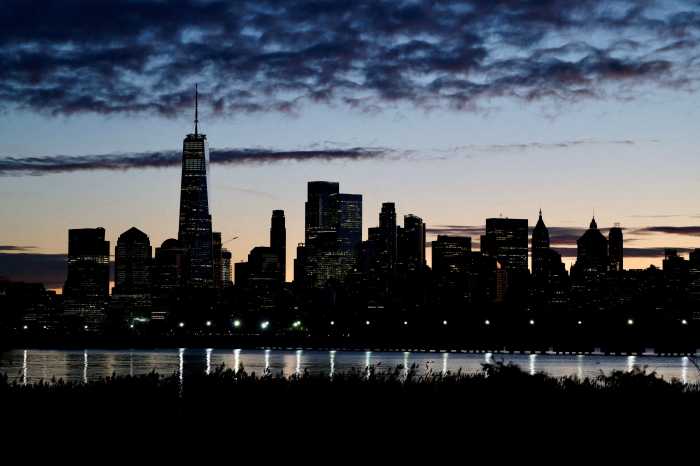By Ronda Kaysen
Freedom Tower architect David Childs Rendering of the plaza at West St. that will be built out side of the Freedom Tower
The 186-foot tall concrete, fortified base of the Freedom Tower that has evoked the scorn of critics who liken it to a concrete bunker will instead dazzle the eye with color refracting from a façade made of vertical glass prisms, the tower’s architects announced Wednesday.
There will be other changes to the signature building of the new World Trade Center. An open plaza with terraced seating and fountains will decorate the east and west entrances and the 408-ft. tall spire atop the building that reaches to the building’s 1,776-ft. height — making it the tallest in the United States — is now an enclosed, fiberglass structure that will alight with color.
Last year, the building’s lead architect, David Childs of Skidmore, Owings and Merill, announced changes to the original design to meet security concerns raised by the New York Police Dept. The redesign called for a 200-foot, windowless base set far back from West St. that many worried would create a lifeless streetscape at the building opposite the World Trade Center memorial and the proposed performing arts center, which has yet to be designed by architect Frank Gehry.
Surrounded by models and color images of the new tower, Childs announced the changes to a group of several hundred architects gathered at 7 World Trade Center for an award ceremony held by the New York Chapter of the American Institute of Architects. “We know wonderful buildings in New York City—like the Metropolitan Museum of Art—that are solid buildings with a great skin on them,” he said.
The skin on the Freedom Tower will be one of glass that covers the concrete base behind it. Childs and his team have devised a façade for the 186-foot base made of 13.4-ft. long sheets of triangular glass prisms that would pulverize, not shatter, in the way that a car windshield would pulverize if hit. The effect of the prisms, which vary in width and size, is one of changing color, depending upon where a passerby stands and the light of the day.
“When sunlight hits that glass, it splays into color,” said Childs, as guests milled about the 52nd floor of 7 W.T.C., peering out at 360-degree views of Manhattan, New Jersey and the New York Harbor.
Although none of the images available show a glimmering, colorful cacophony of color, Jeffrey Holmes, an associate partner at S.O.M., showed Downtown Express a model of what the prism façade might look like, during an interview on Tuesday. The prisms, vertically arranged side-by-side, reflect rainbow streaks of light depending on how the glass is angled.
With the final designs complete, and construction already underway—workers could be seen digging out the foundation on Tuesday morning—the Freedom Tower is slated to open in 2011, if all stays on schedule.
“Activity is in progress, work is moving forward,” developer Larry Silverstein said at the luncheon. Silverstein will develop the property for the Port Authority, which will lease it. “A great deal has begun here. This is just the beginning.”
The remainder of the building’s tower—from the 20th floor to 1,368 feet above street level, the height of the original North Tower—will be sheathed in glass. Each glass panel will be 13.4 feet tall, a foot and a half longer than the glass windows at 7 W.T.C.
“The scale of each panel is unprecedented,” Holmes said. Manufacturers will need to make a new machine to create the windows, he said. Each window will nearly touch the next as it scales the building. Unlike typical glass skyscrapers with the steel grid visible between the glass windows, the Freedom Tower grid will be mostly hidden behind glass.
The building’s 2.6 million sq. ft. of office space will be spread over 69 floors—from the 20th through the 88th. Two restaurants will sit on the 100th floor and an observation deck will be on the 102nd. The observation deck will be entirely enclosed, with no outdoor viewing space.
To get to the upper floors, visitors and tenants will have to change elevators in a sky lobby on the 64th floor. The addition of a sky lobby bodes well for residents and the Port Authority, both of whom have indicated that sky lobbies would create more street level space for retail in the other buildings planned for the site.
The architects have also made changes to the streetscape. Residents traveling from Battery Park City to the new Calatrava PATH station and the estimated 5 million visitors a year heading to the observation deck will enter on West St. There, they will find an open plaza with terraced steps for them to sit beneath the shade of sweet gum trees—a variety of tree that turns to a brilliant red in the fall and the same tree planned for the nearby memorial. Landscape architect Peter Walker, who is designing the memorial, had a hand in designing the Freedom Tower plaza.
“There will be a confusion of whether this building is growing out of the ground or if the ground is growing out of the building,” Childs said.
The east entrance, facing the performing arts center, will be for visitors heading to the restaurants above and have a smaller plaza. A pool of water will sit at each of the building’s four corners, where the chamfered or diagonally cut away corners meet the ground. The Vesey and Fulton St. entrances will have no seating areas and be reserved for tenants heading to the office floors of the building.
The spire antenna atop the building will no longer be an open structure, but will instead be enclosed. Designed in collaboration with artist Kenneth Snelson, the fiberglass structure is an abstract nod to the Statue of Liberty and will light up in color. “It’s literally the flame of liberty,” said Holmes, holding a small model of the antenna. Unlike the Empire State Building, which changes color from day to day, the Freedom Tower spire could transform its colors and hues by the hour. “We want to have a great big beacon, an announcement that this is Manhattan.”
Ronda@DowntownExpress.com
Freedom Tower architect David Childs
WWW Downtown Express
