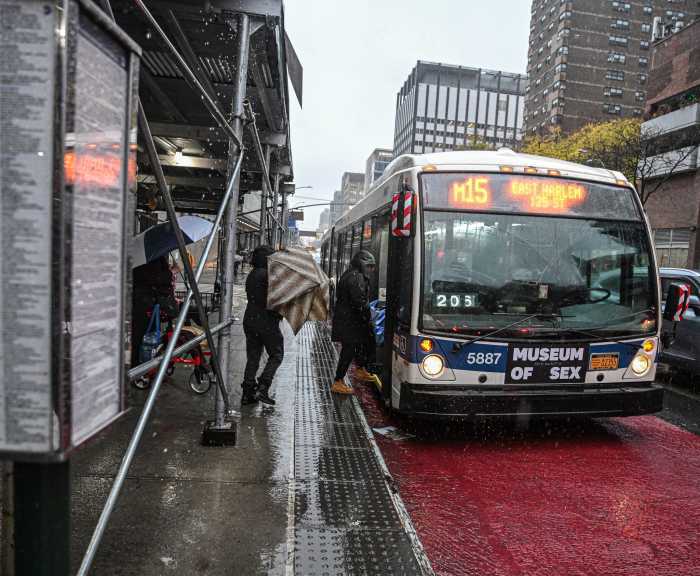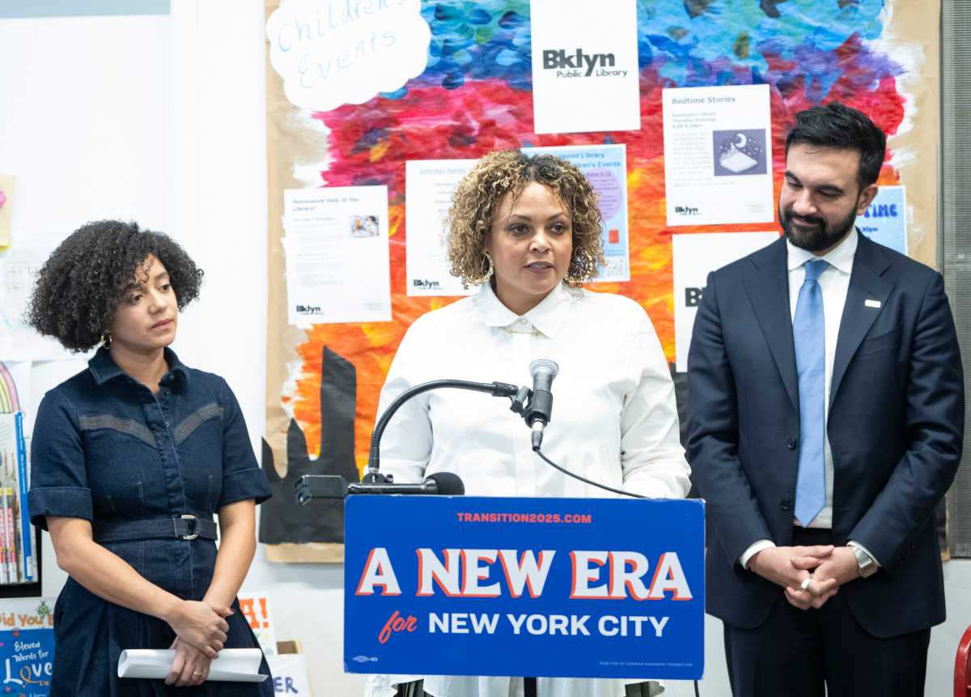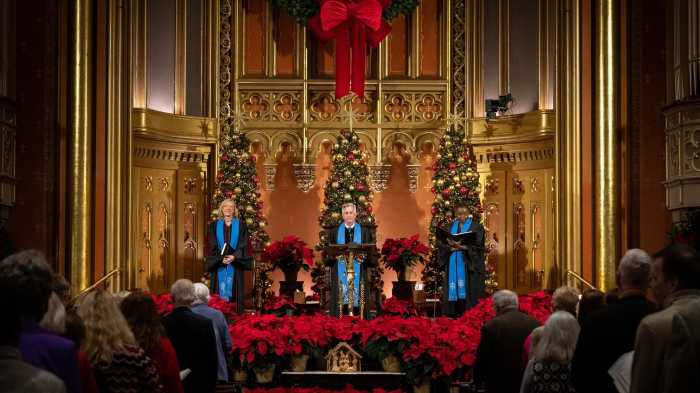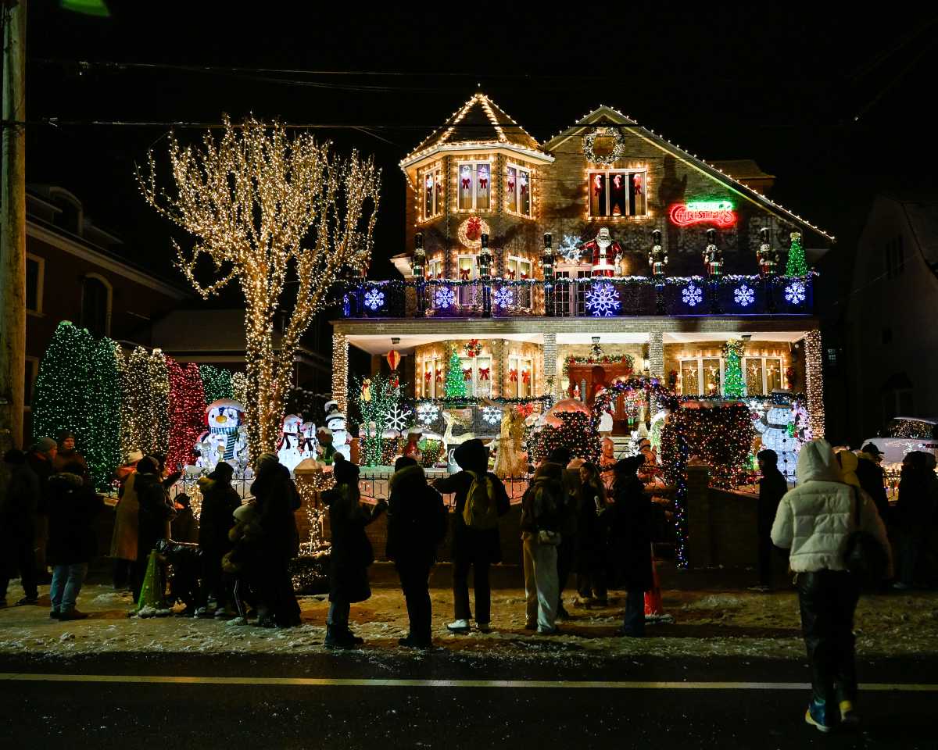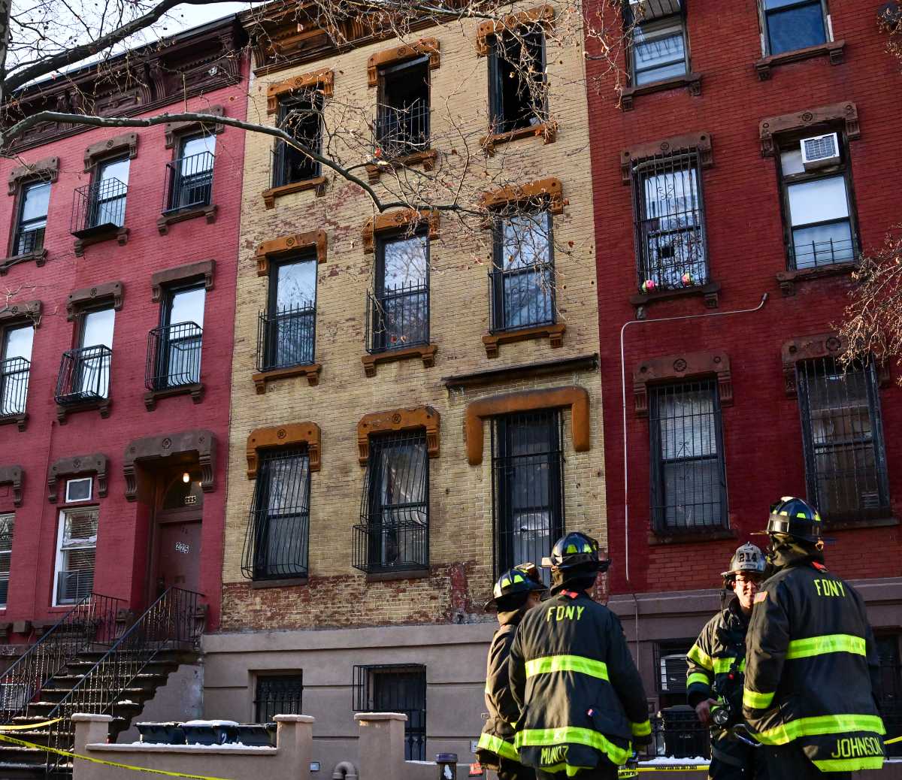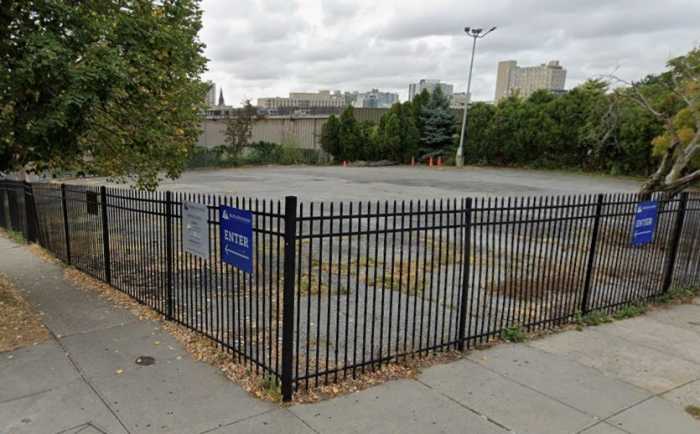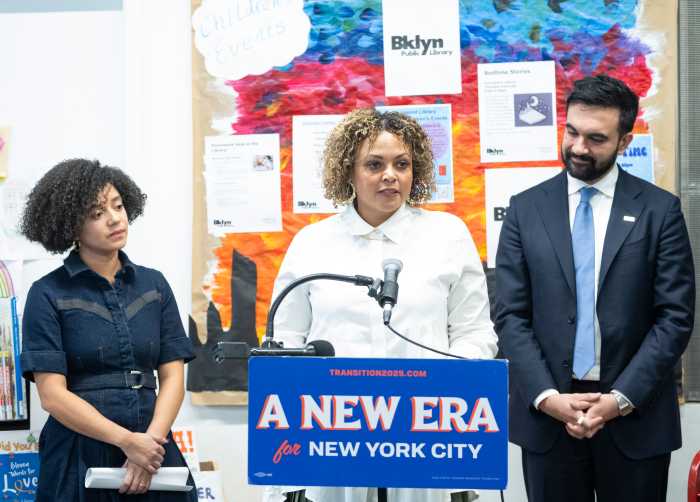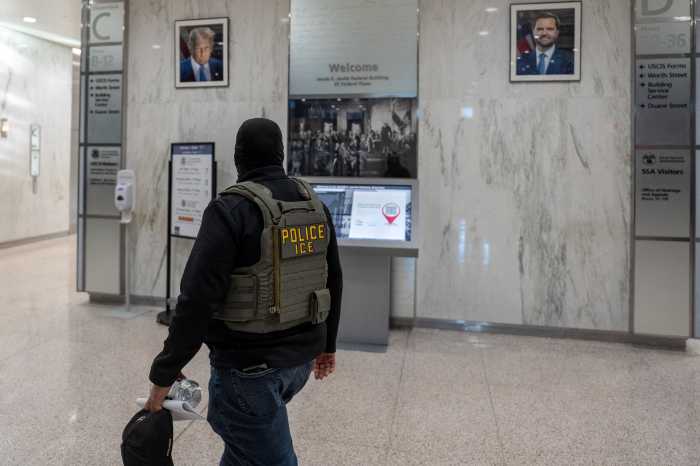 [/media-credit]
[/media-credit]
The proposal would cover an 18-block manufacturing district, roughly between Canal and W. Houston Sts. and between Greenwich St. and Sixth Ave., in an area where changes are running far ahead of land-use rules.
Current regulations prohibit new residential, school and most cultural uses, and impose no height restrictions in the area, which includes the square-block entrance to the Holland Tunnel.
In addition to complications related to the tunnel entrance, the sizes of blocks in the district vary greatly.
The rezoning would set height limits on new buildings, allow new residential construction and some conversion of commercial buildings.
At the same time, the proposal attempts to protect current commercial uses and light manufacturing.
Business and residential neighbors at the Oct. 27 scoping session on the environmental impact statement (E.I.S.) for the new zoning welcomed the proposal and said that new rules were vital for the fast-changing area.
But the devil is in the details and some owners, along with Community Board 2, called for the E.I.S. to consider revisions or alternatives regarding height limits, residential conversions, open space and other concerns.
On the positive side, Ellen Baer, director of Hudson Square Connection, the recently organized business improvement district, supported the rezoning, stating, “The lack of existing residential density has inhibited the market for the retail needed for a vibrant business district.”
Jacques Torres, owner of a chain of chocolate shops who has a manufacturing and retail location at 350 Hudson St. in the district, agreed.
“On weekends nobody comes here because almost nobody lives here, while a few blocks north, the Village is packed,” he said. “We have a five-day business week until five or six o’clock and then there’s nobody on the street. The change is going to come sooner or later, like it did in Tribeca. We have a chance to get together here to see that it happens the right way,” Torres said.
Intended to encourage affordable housing through the city’s voluntary Inclusionary Housing Program, the district would also require ground-floor retail uses to enliven the streetscape.
At the now-vacant lot that Trinity owns in the southeast corner of the district with frontages on three wide thoroughfares, Varick and Canal Sts. and Sixth Ave., the zoning would permit a 430-foot-tall, residential building, the district’s tallest, with space for a 420-seat public elementary school on the lower floors.
The zoning would allow as-of-right, residential conversion of buildings up to 50,000 square feet, but several groups and residents wanted residential conversions allowed for larger buildings in the district — of 70,000 square feet or more.
The performing arts space HERE has been at 145 Sixth Ave. at Dominick St. since 1993 when the neighborhood to the west of Sixth Ave. was a no-man’s land after 5 p.m. Amanda Cooper, HERE’s general manager, is a strong supporter of the project.
“For an organization like ours, it’s really important to have an attendance base and supporters right in the neighborhood, particularly in tough economic times,” she said.
Cooper joined others at the hearing, including Community Board 2, in urging that the E.I.S. consider a limit of up to 70,000 square feet for residential conversions.
Russell Roberts, a condo owner in a nearby 70,000-square-foot building with photo, filmmaker, artist and designer studios, also said he wanted a larger limit on residential conversions.
“We’ve already created the kind of community that the zoning has as its goal,” Roberts said. “Because of the nature of our work — artisans and designers who work long hours — the dividing line between work and living space has become blurred, and we’ve become a live-work community.”
Indeed, the Hudson Square Connections BID suggested an as-of-right residential conversion limit of 80,000 square feet, Baer said.
“The E.I.S, should study this change because it will further the mixed-use nature of the district without undermining its central character as a creative business center,” she said.
Community Board 2 and the BID both called for the E.I.S. to include the possibility of development bulk waivers in blocks that do not conform to the city grid.
The proposal calls for downzoning short residential blocks on Watts, Broome and Dominick Sts. near the entrance to the Holland Tunnel, but David Reck, who presented the Community Board 2 submission last week, said residential property owners on those blocks say the downzoning is unwarranted.
“The neighborhood character already is dominated by traffic conditions related to the tunnel,” the board resolution says.
C.B. 2 suggested that Watts, Broome and Dominick Sts. be eliminated from a proposed subdistrict for buildings of reduced bulk and be treated the same as the rest of the special district. The board added that preservation of individual buildings with architectural or historic significance on the three streets should be left to possible landmark designation.
The proposed district does not ban hotels but includes a requirement for a special permit for hotels with 100 or more rooms
However, the large-hotel special permit provision would expire when the district achieves its goal of 75 percent residential. The community board wants the hotel special permit to be a permanent feature of the new district with no expiration. The board also wants the E.I.S. to consider eliminating dormitories and fraternity and sorority houses from the district.
Except for the 430-foot limit at the southeast corner of the district, the zoning calls for a height limit of 320 feet on the wide streets of Canal, Greenwich, Hudson and Varick Sts. and Sixth Ave. On the narrow streets, the height cap would be 185 feet.
Edison Properties owns two Manhattan Mini Storage loft buildings in the district, one at 157 Varick St. and the other at 260 Spring St., with a total of 485,000 square feet, plus a 16,250-square-foot parking lot between Spring and Dominick Sts.
Anthony Borelli, Edison vice president for real estate, said the 185-foot height limit on narrow streets would inhibit residential growth on several sites and would leave little incentive for affordable housing under the Inclusionary Zoning Program.
Borelli said the E.I.S. should consider an alternative of buildings with open space in the midblock to increase open space in the district.
The Greenwich Village Society for Historic Preservation said the 320-foot height limit on wide streets in the district is too high, even though it’s lower than the no-limit present zoning. G.V.S.H.P. wants the E.I.S. to consider a 185-foot height limit for wide streets and strongly advised that the 430-foot cap for the southeast corner of the district should be cut back.
The society also said it was against the higher height limits that owners want on Watts, Dominick and Broome Sts.
G.V.S.H.P. was very concerned that the zoning intended to expand development potential in Hudson Square would have a big impact on the low-rise South Village area east of Sixth Ave.
The society has been vainly seeking historic district designation from the Landmarks Preservation Commission to preserve the South Village’s southern end.
The society’s resolution states, “We therefore believe that the E.I.S. must study the impact of increased development pressure on the South Village to the widest scope possible — at least a radius of 1,000 feet from the boundaries of the proposed rezoning — and recommend mitigation to protect the historic resources of this neighborhood.”




