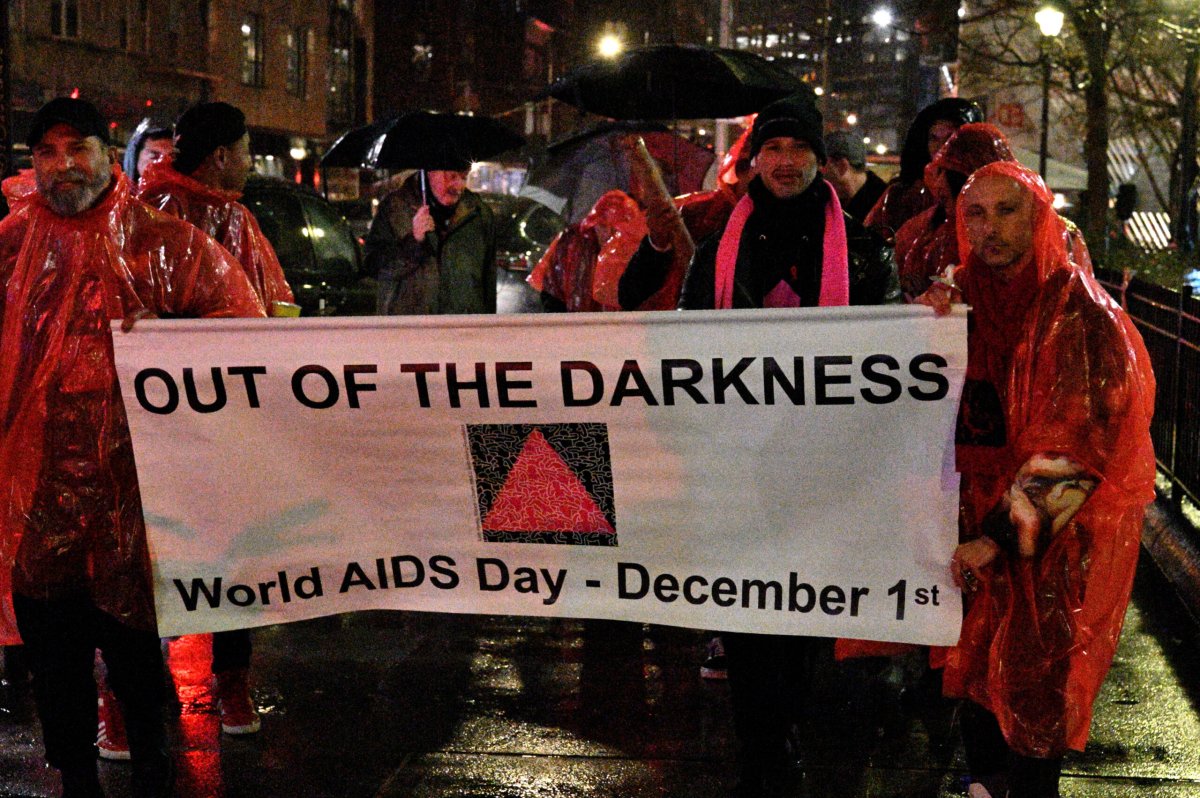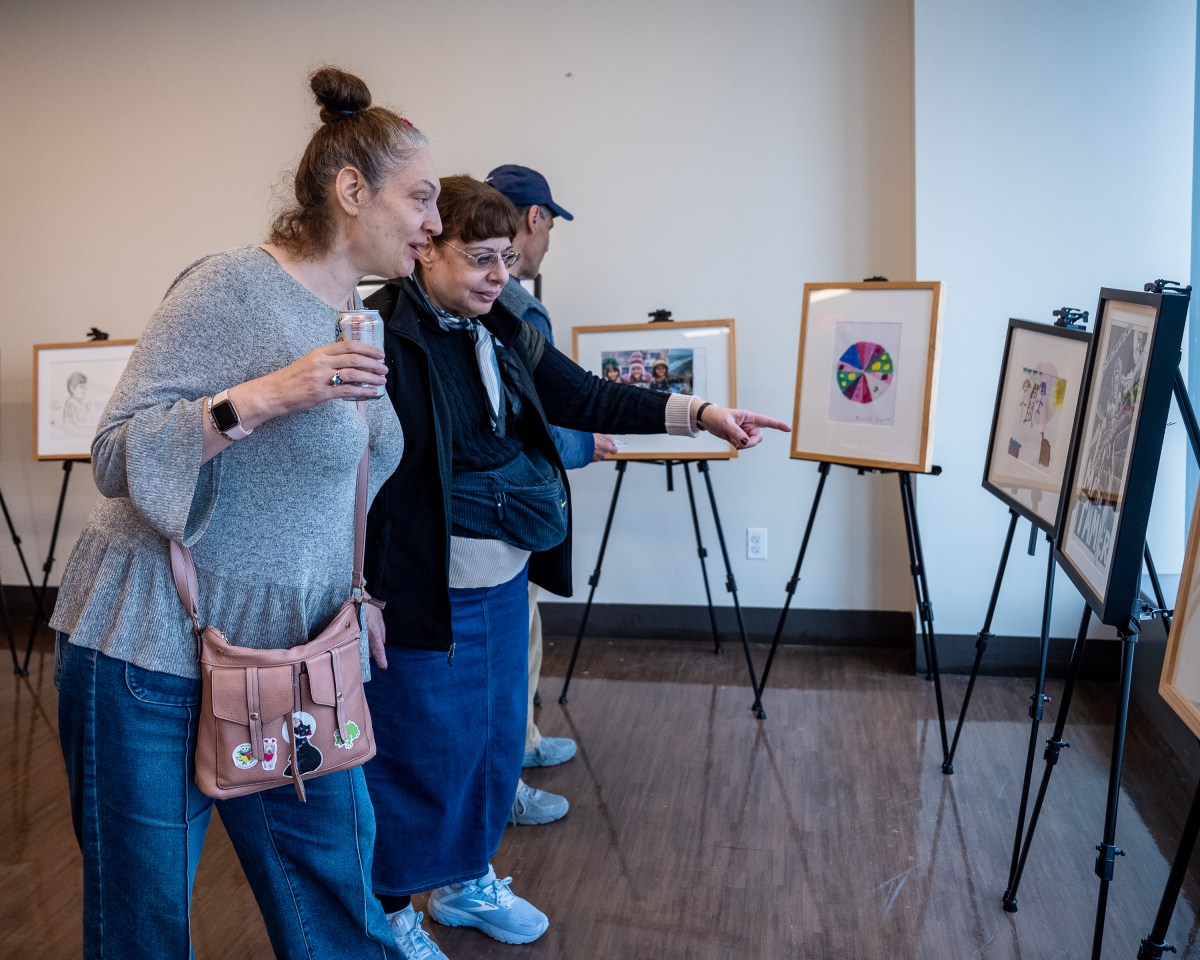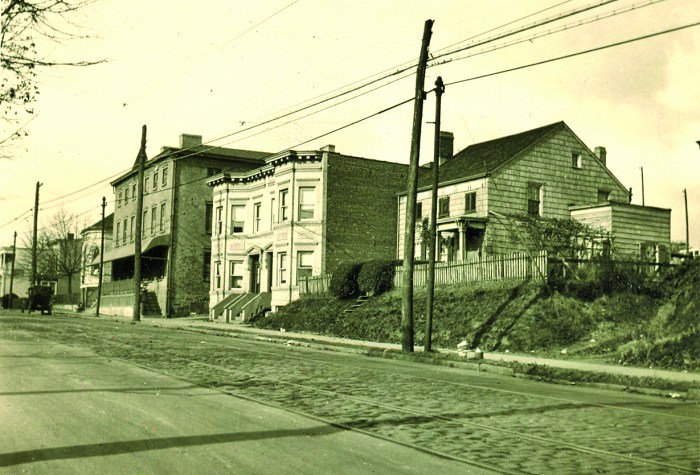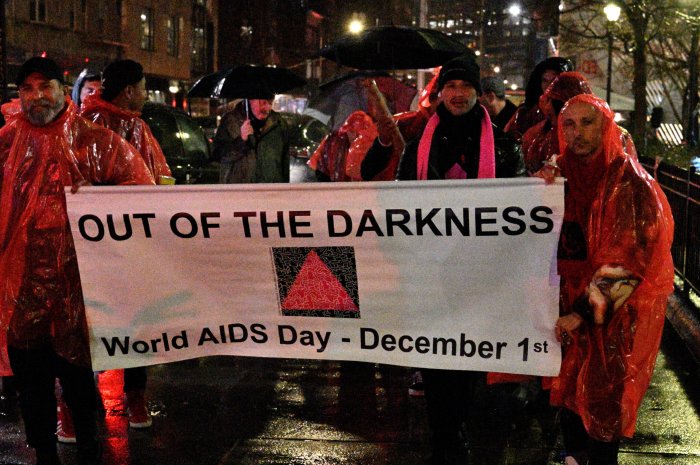
BY JACKSON CHEN | Community Board 11 denied approval of Marymount School of New York’s proposal to construct a 231-foot high campus on East 97th Street, instead siding with neighborhood sentiment in favor of contextual zoning and overall quality of life.
The all-girls Catholic school, whose main campus is at Fifth Avenue and 84th Street, first presented its plans for a new building at 115 East 97th Street during an informational meeting in October. The proposed 13-story development replaces temporary recreation courts owned by the school with a 165,000-square-foot school that includes a new chapel, a 400-seat theater, regulation-size gyms, and classrooms from the sixth to 12th floors.
Working with a modest plot of land on East 97th Street, the school argued that it needed to build high in order to incorporate all the facilities that it requires in a new and improved campus.
But the height was what many members of CB11 objected to. First rejected by its Land Use, Landmarks and Planning Committee, the full board seconded that down vote on March 15. Marymount’s plan was at sharp odds with a grassroots effort supported by the board to guide the city’s rezoning of East Harlem.
The East Harlem Neighborhood Plan, the result of a 10-month collaboration among East Harlem residents, organizations, and elected officials, was developed to balance the need for more affordable housing with the existing character of the local community.
Marymount’s proposed development lot falls within an area that the plan aims to shift into contextual rezoning — either R7A or R7B — that has height limits of either 70 or 80 feet.
According to George Janes, CB11’s land use and zoning consultant, the plan welcomes taller buildings on the avenues, but seeks to keep height limits on quieter residential streets.
Janes argued Marymount’s project was “completely contrary to what the plan’s trying to implement,” with the rezoning allowing for a new building “no taller than 80 feet when it’s on a narrow street.”
Though residents consider the private school to be a good neighbor, they also see the monolith-style tower proposed by Marymount as not contextual within their neighborhood, according to Jules Feinman, founder of the 97th & 98th Streets/ Lexington & Park Ave. Neighbors.
Feinman, who is also the project’s next-door neighbor, said that characterizing the proposal as a 13-story building was misleading. Considering the height alone, he said, the Marymount plan is comparable to a 23-story building, which he said is out of step with a block made up mostly of six-story residential buildings.
“At 23 floors, it doesn’t fit, period,” Feinman said. “In my mind it’s going to be like that wall in Stanley Kubrick’s 2001.”
Other residents were curious what the school was prepared to offer the community by bringing a state-of-the-art facility into the neighborhood. Christina Johnson, president of the Lexington Houses Resident Association, said she wanted to see more community interaction from Marymount.
The school’s administration has already approached her about a community garden program that would involve Marymount students and Lexington Houses residents, but she said she expected more –– in terms of both scholarships and access to the facilities for neighborhood residents.
Marymount’s headmistress, Concepcion R. Alvar, has told local residents that the school would be better able to play a supportive role in the community if it is able to move forward on its new campus.
Marymount has already submitted its application, which seeks seven variances to move forward on the project, to the city’s Board of Standards and Appeals. If that process goes well, the school hopes to start construction in 2017 for an estimated completion date of 2020.
CB11 was particularly concerned about a variance the school sought regarding nearby open space requirements. According to Janes, Marymount’s development would encroach on open space requirements in place on 1510 Lexington Avenue, an 18-story building next door. That building’s open space requirement is 14,000 square feet, but Marymount’s construction would build on 6,600 square feet of that space.
While not sold on the Marymount project, Feinman said he wants to keep open lines of communication with the school and hopes the two sides can eventually come to a reasonable compromise.
Marymount is holding two informational meetings on April 11 and May 9 at its main campus at 1026 Fifth Avenue at 84th Street, but they are limited to the school community. No date has yet been set for the next public meeting.
Cathy Callender, the school’s director of development said the site’s current zoning doesn’t have any height restrictions and the requested zoning variances actually would create a building with a lower height and a larger footprint at its base.
“We were of course disappointed by the CB11 vote,” said Callender. “We remain committed to being good neighbors and supportive of the community and its needs.”
Editor’s meeting: An earlier version of this story incorrectly reported that the April 11 and May 9 meetings are open to the public.

































