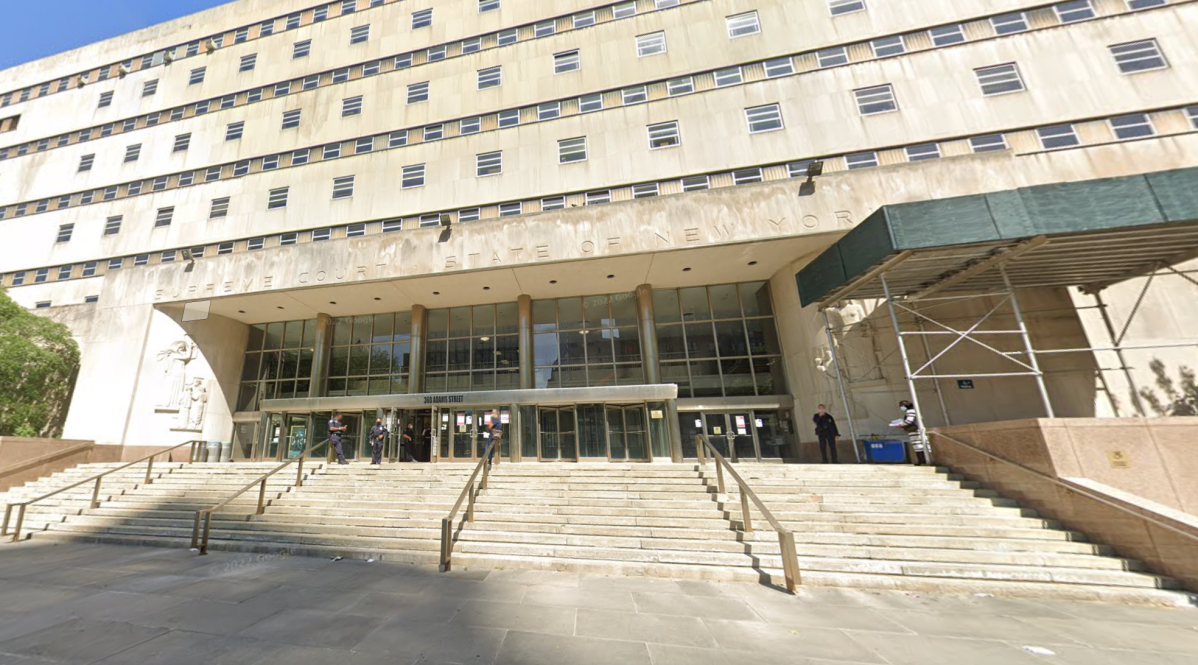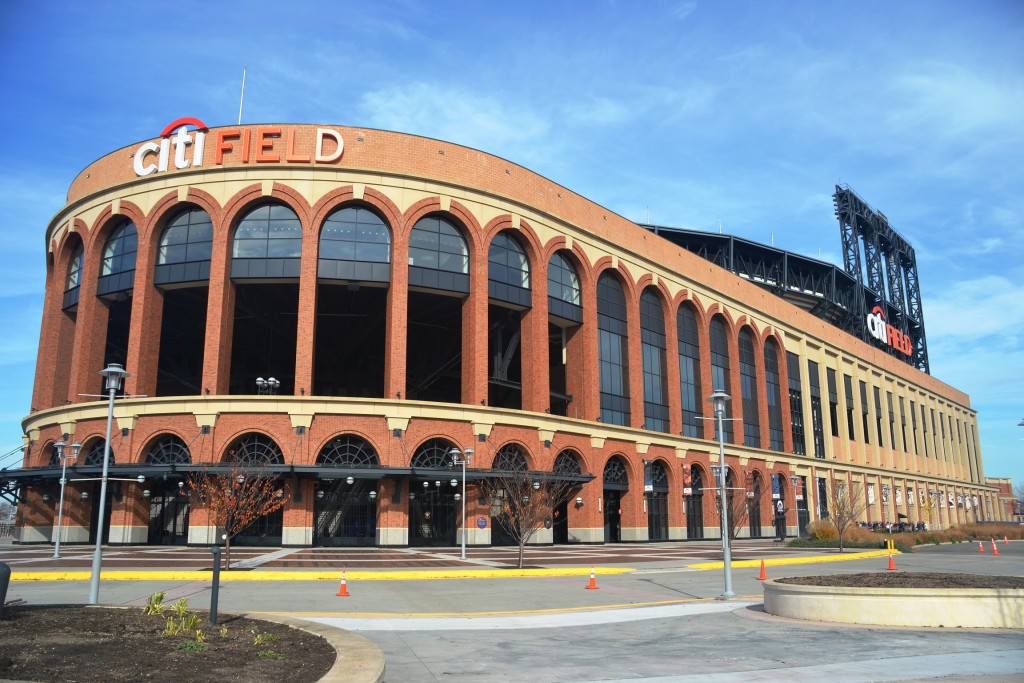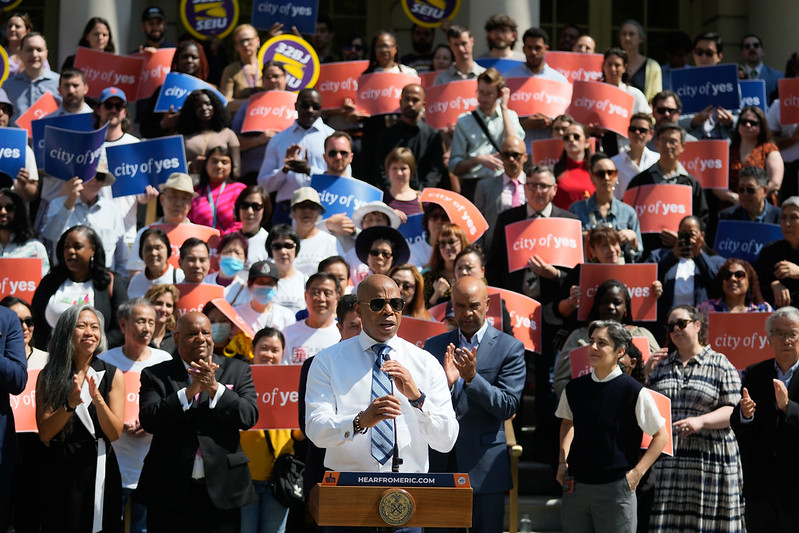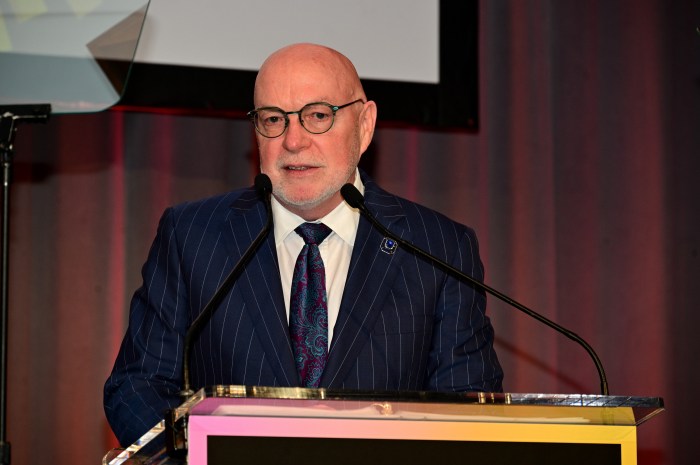
BY ALBERT AMATEAU | The Tredwell House, also known as the Merchant’s House, was built 184 years ago in what was then a quiet suburban block of E. Fourth St. It echoed with the voices of more than 160 visitors recently who were celebrating the 80th anniversary of the house as a museum.
The four-story house, at 29 E. Fourth St., was among the first 20 buildings in the city designated as landmarks in 1965. As befits a house with its original 19th-century furniture and even some original women’s clothing, it was also designated as an interior landmark in 1981, one of only 117 in the city.
A museum since 1936, it’s an elegant but fragile old building. It receives visitors Friday to Monday, from noon to 5 p.m., and Thursday, from noon to 8 p.m.
“We’re holding our breath because an eight-story hotel is planned for next door at 27 E. Fourth St. and the vibrations could damage or destroy our original ornate plasterwork,” Margaret “Pi” Gardiner, the museum’s executive director, told a visitor to the Sept. 22 celebration in the garden.
The Landmarks Preservation Commission approved plans for the hotel in April 2014 after twice rejecting plans for a nine-story building, but the developers have not applied yet for construction permits.
A demolition just east of the house in 1988 caused about $1 million in damages, but fortunately the decorative plasterwork survived. Nevertheless, the building was closed to visitors for repairs for two years.
The house was built in 1832 by Joseph Brewster, and bought three years later by Seabury Tredwell, a prosperous hardware merchant, who moved in with his large family and four servants (young Irish immigrant women).
Guests at the celebration were treated to tours of the house that began in the ground-floor kitchen, fitted with original fixtures, including a cast-iron stove installed in the original hearth. Rich Fipphen, a volunteer docent who led one of the tours, noted that the servants, who lived in the dormer area on the top floor, would gather down in the kitchen for work every day. (They each probably had one afternoon off per week). Their duties included carrying buckets of water and coal and trays of food up to all the floors.
The parlor floor above the kitchen is devoted to a front and back parlor, separated by floor-to-ceiling doors that open to transform the two rooms into a single grand space. It was the center of social life for Seabury Tredwell, his wife and seven children, the last of whom, Gertrude, was born in the house and lived in it until she died in 1933.
Upstairs are two master bedrooms, with their original four-poster beds, and Seabury’s study. Gertrude was born in one of the bedrooms and died in the other in her 90s. At one point in the nearly 100 years of Tredwell occupancy, 17 people lived in the house, Fipphen noted.
The bedroom where Gertrude was born also contains a smaller bed with a canopy, where a child would be put during an illness. There was also a tin bathtub and, of course, chamber pots in each bedroom. The water, which had to be hauled upstairs, came from a cistern in the rear yard where the privy was also located.
During the first 15 years, candlelight was the only illumination. The house was connected for gaslight in 1850. The fourth floor, where the children slept, is now occupied by the museum’s offices.
The servants lived in the dormer floor, in two simply furnished rooms with dormer windows.
“The servants worked hard and didn’t get much pay, but the job provided them with a safe place to live, all their meals, and even some of their clothing, a pretty good deal in those days,” Fipphen said.
Tucked away in various secretaries and armoires were scores of 19th-century literary works and books on history and astronomy. Among the personal effects were 39 dresses belonging to Tredwell women.
Seabury Tredwell died in 1865, but members of the family continued to live in the house for decades. After many of them moved out or died, Gertrude, who never married, remained. Although the family was quite wealthy (they also had a summer home in Atlantic Highlands, N.J.), by the time Gertrude died in 1933 there was nothing left but the old house and its furnishing. Some say her ghost haunts the place.
“When Seabury and his family moved here it was an elite neighborhood,” Fipphen noted. “Not far away, the complex known as the Colonnades on Lafayette St. was the home of Astors, Delanos and Garfields. The neighborhood changed over the years to industrial uses and worse. The Bowery and Third Avenue became a notorious skid row, and it’s changing again,” he added.
To save the house for the family honor, a distant cousin, George Chapman, bought the property from Gertrude’s estate, restored it and reopened it as a museum in 1936. But when Chapman died in 1959, the house was again in perilous condition.
Various caretakers came forth and in 1962 The Decorators Club, made up of women in the interior design business, took over. The Decorators began a renovation in 1968 after serious water damage was discovered. Along with the architect Joseph Roberto as an adviser, the Decorators took on a full-scale structural and interior restoration for the next nine years. The museum reopened in 1979. After Roberto died in 1988, the museum, with the help of several preservation organizations, raised money to hire professional museum staff. The Vincent Astor Foundation provided a $1 million endowment for the museum.
Gardiner said that expensive maintenance is a way of life at the museum. Water intrusion discovered on the western wall of the house will have to be addressed in a project estimated to cost $300,000. So funds raised at events including the recent garden party, sponsored by the design firm Studio Sofield and Fairfax & Sammons Architects, will be spent in short order.






























