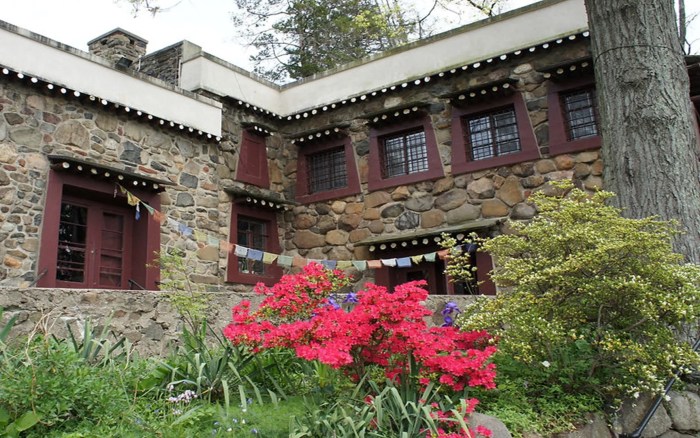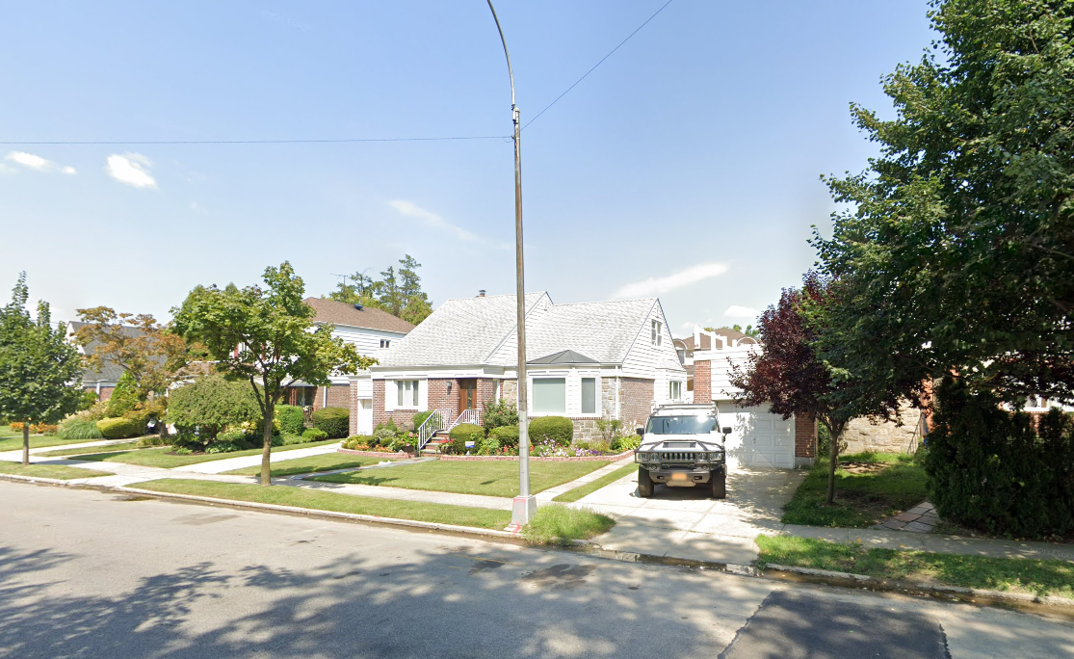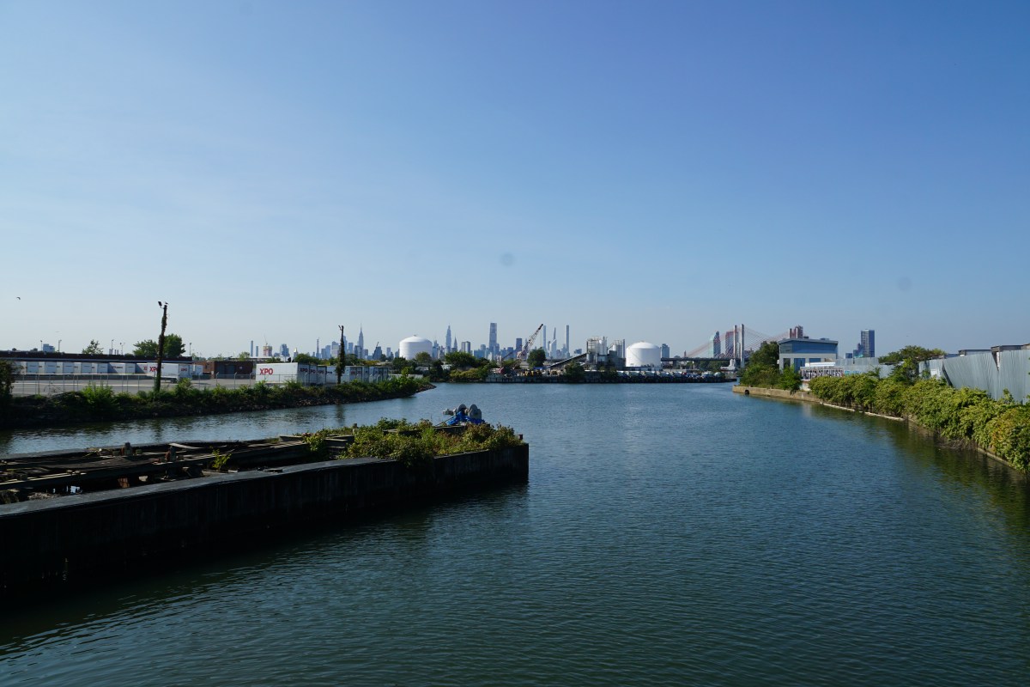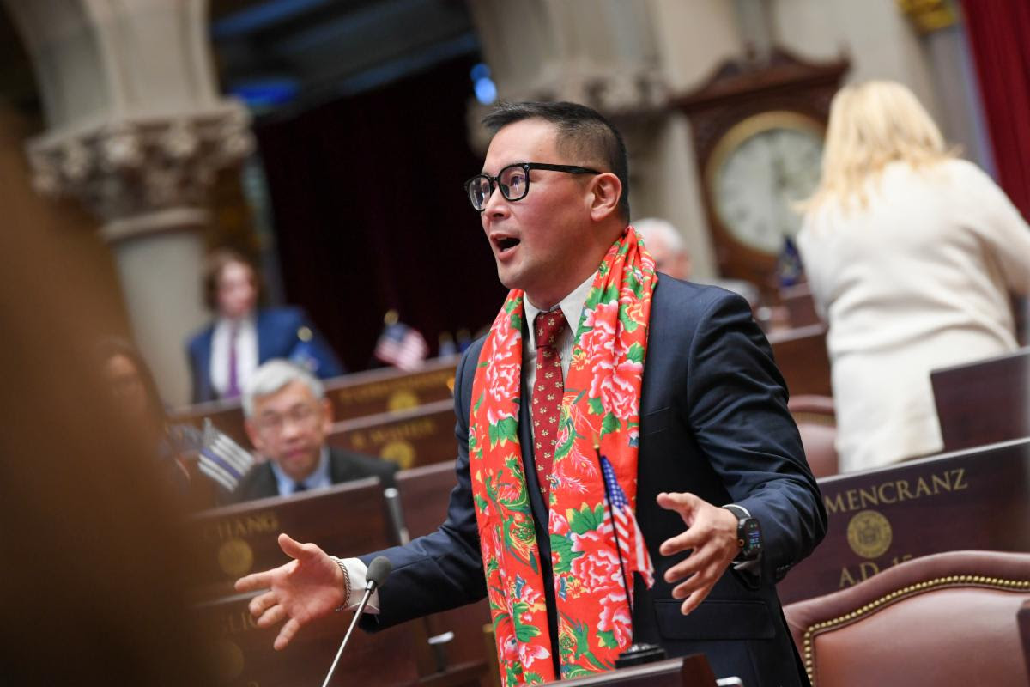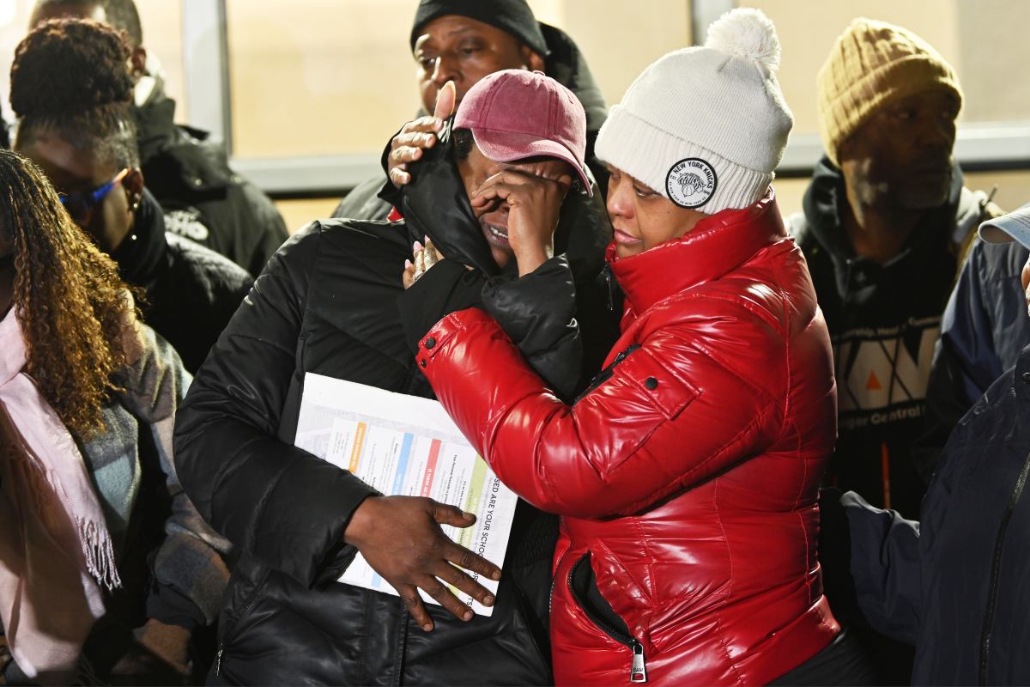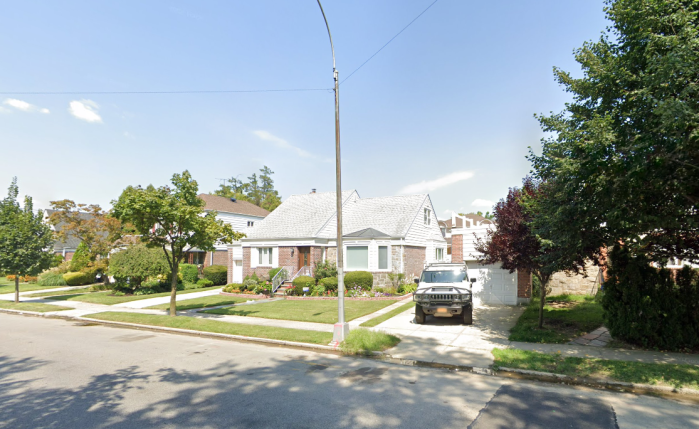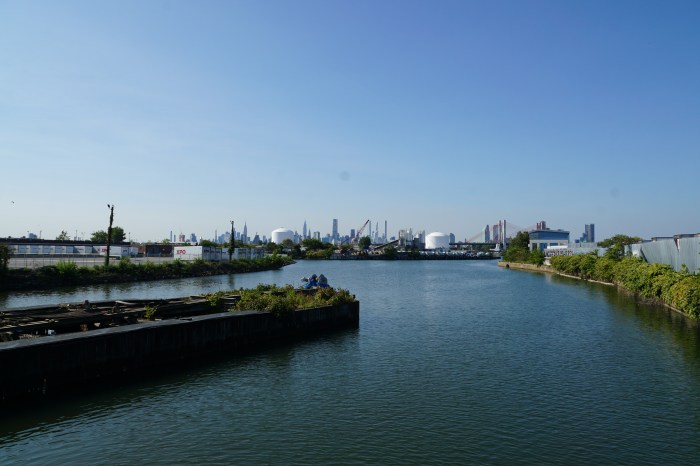By Albert Amateau
Volume 81, Number 8 | July 21- 27, 2011
West and East Village, Chelsea, Soho, Noho, Little Italy, Chinatown and Lower East Side, Since 1933 A map showing the area of Hudson Square that Trinity is proposing for rezoning to allow residential use. The rezoning would also add height caps for new construction.
Hudson Square property owners and Community Board 2 members last week swapped ideas about converting a district dominated by commercial and warehouse buildings into a 24/7 mixed-use, residential neighborhood. The proposal by Trinity Real Estate, owner of 40 percent of developed property in the district, would allow new residential construction and conversions where they are now banned, except for a small number of pre-existing residential buildings that were “grandfathered” into the manufacturing/commercial district. The proposed changes would also impose height limits where now there are none. In addition, the changes would encourage school and cultural uses where they are now limited.
Indeed, Trinity plans to build a 429-foot-tall residential tower and donate four floors at the base of the building to the city School Construction Authority for a 420-seat elementary school at Duarte Square, bounded by Sixth Ave., Varick St. and Grand and Canal Sts. No formal application exists yet to rezone the proposed area, which extends between Canal and Houston Sts., variously between Sixth Ave. and Varick St., on the east side, and Hudson and Greenwich Sts., on the west side. But Trinity has made presentations to this newspaper, Board 2 members and neighbors with suggestions about possible features of the district. A formal document and a draft scope of work for an environmental impact statement (E.I.S.) are expected toward the end of September, and the seven-month uniform land use review procedure (ULURP) is expected to begin next March or April, said David Reck, chairperson of the C.B. 2 Land Use and Business Development Committee, at a July 14 forum. Keen Berger, C.B. 2 Social Services and Education Committee chairperson, told the forum last week that she was grateful to Trinity for donating the core and shell of a new elementary school.
“I only wish there was more,” she said. Berger declared that all major residential development should have a school component.
Trinity proposes that the new zoning allow residential conversions of existing commercial buildings that are 50,000 square feet or less in size to encourage the creation of more than 3,000 apartments over the next 10 years. But Reck said that after talking to property owners, his Land Use Committee would ask the City Planning Commission to consider allowing residential conversion of buildings 80,000 square feet or less in size order to open up the district to even more new residential use. A group of artists who own condo units in a commercial building at 145 Sixth Ave. at Dominick St. told the July 14 forum that they want to be able to convert the building, which is larger than 50,000 square feet, to residential use. Regarding rules about bulk, Trinity is calling for a general 10 F.A.R. (floor area ratio) for commercial uses and 9 F.A.R. for residential uses, with a bonus for affordable housing.
(F.A.R. refers to the maximum allowable square footage of a building in relation to the property’s footprint.)
However, a much smaller F.A.R. of 5.4 is proposed for Watts and Broome Sts. between Sixth Ave. and Varick St. The Watts and Broome Sts. F.A.R. could rise to 7.2 with an affordable housing bonus.
Owners of old, three-to-five-story buildings on those two blocks, which were “grandfathered” for residential use, told the committee on July 14 that they wanted an F.A.R. increase to give them the option of adding a floor or two. “The low F.A.R. was apparently a preservation measure, but there’s nothing there to preserve,” said Tobi Bergman, a C.B. 2 member who lives on Watts St.
The new zoning would impose a 320-foot height limit on new buildings on wide streets (higher for the building with school space), a185-foot limit on height of new construction on the narrow east-west streets and a 120-foot limit on the height of buildings on Watts and Broome Sts. Regarding hotels in the district, Reck said new zoning would provide a process for special permits for new hotels with 100 or more units.
“We have several hotels in the district and I don’t foresee the development of any new ones for a long time,” Reck said.
Andrew Berman, director of the Greenwich Village Society for Historic Preservation, said he feared the new rules would allow the 40-story Trump Soho condo-hotel to convert to residential use. But a Trinity spokesperson said that was not possible. Many lots in the district were created before the standard Manhattan grid was imposed and have odd shapes and sizes that make then difficult to develop.
“We foresee a lot of applications to the Board of Standards and Appeals for variances on the bulk rules,” said Reck. “We want the new zoning to include a responsible review process that is less onerous and takes less time than the B.S.A.” Of course, the 800-pound gorilla in the district is the entrance to the Holland Tunnel between Varick and Hudson Sts. from Watts to Broome Sts.
The tunnel entrance runs under a parking lot that the Port Authority owns at the southeast corner of Spring and Hudson Sts. Nothing can be built above the location and the community board hopes the P.A. will allow it to become public green space, Reck said.More conversions, schools wanted for Hudson Square











