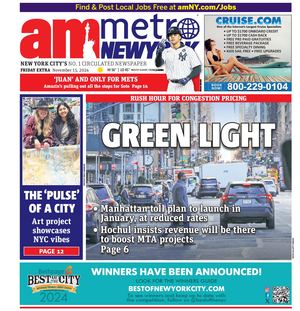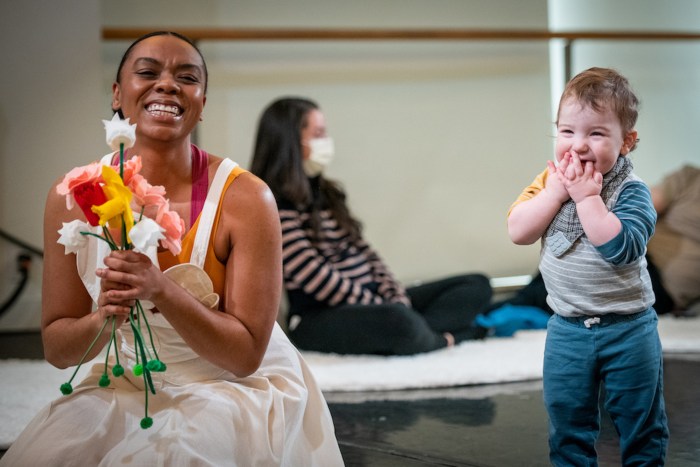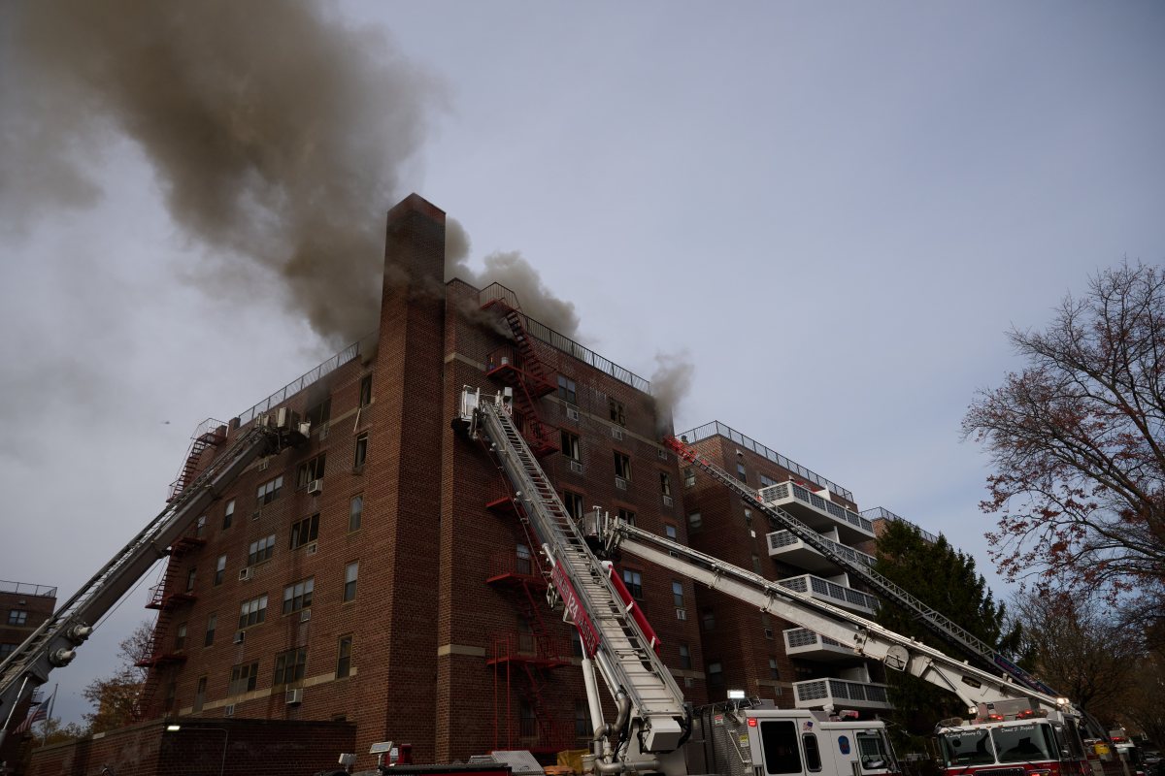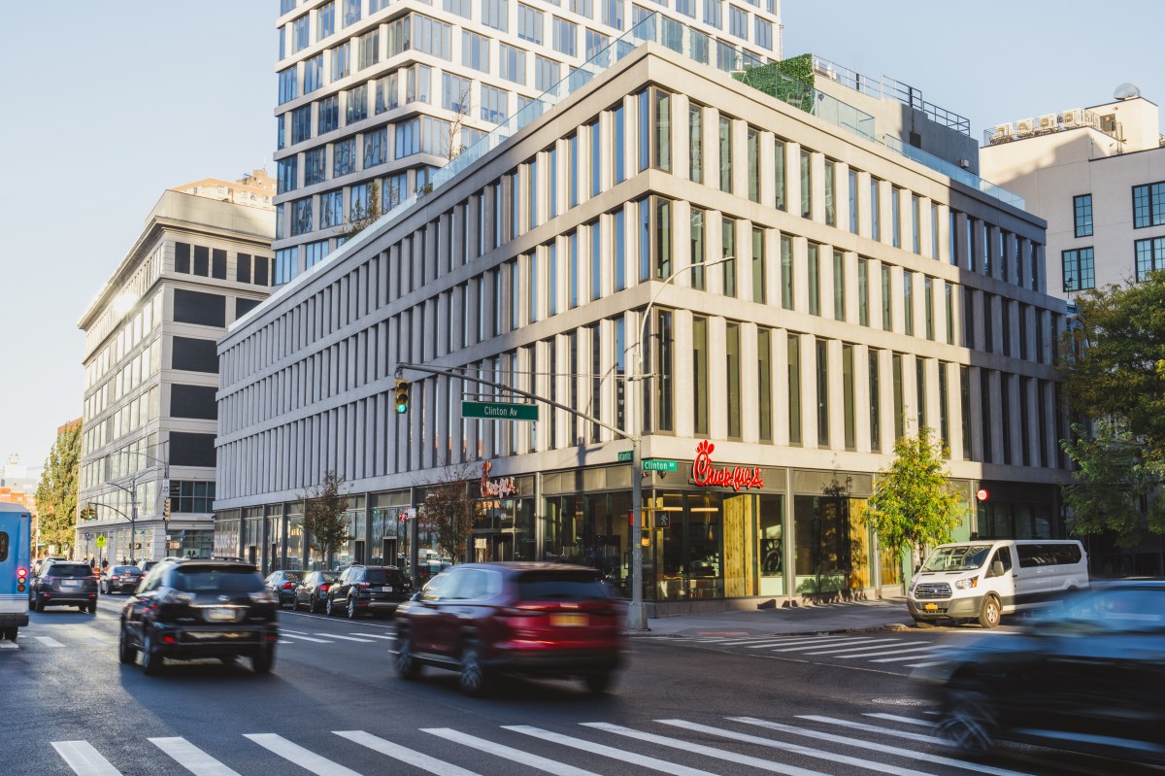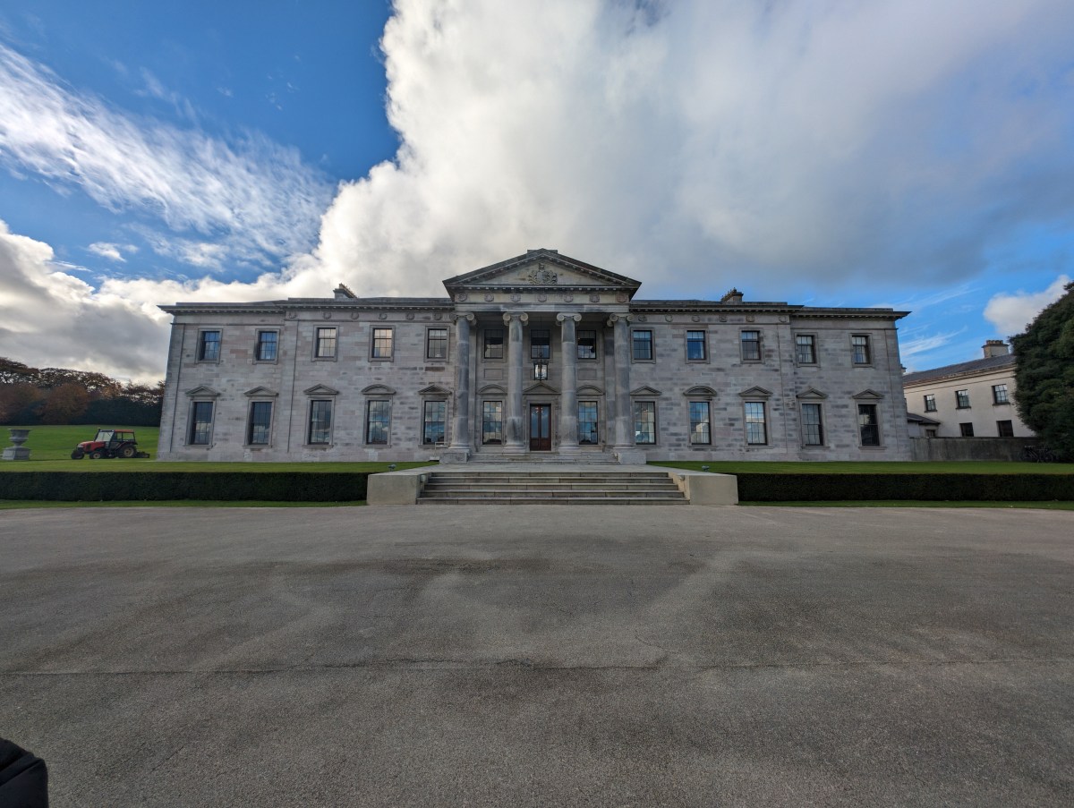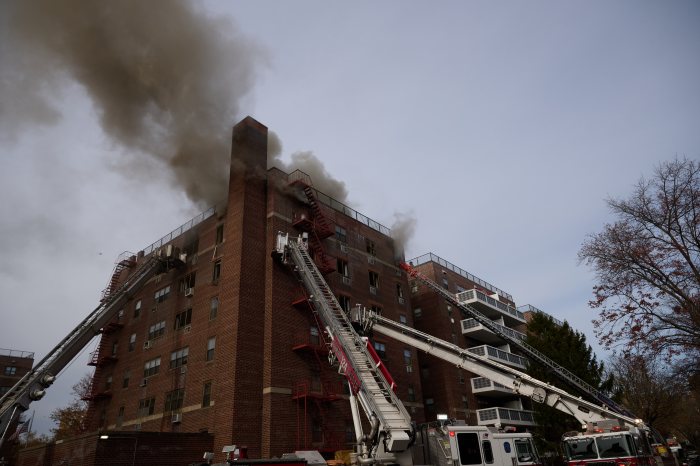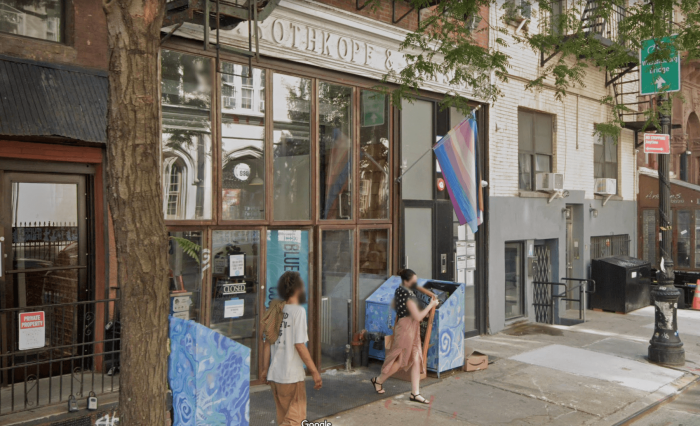New York University’s revised design plans for its northern superblock are somewhat similar to what the university presented last April. However, what was formerly a planned, public Light Garden in the middle of Washington Square Village has been replaced by what’s now being called a quiet Philosophy Garden. Plans still call for two large “Boomerang,” or lima-bean-shaped, buildings to be added within the block. More design changes are evident on the southern superblock, where in November N.Y.U. scrapped plans to add a fourth tower — containing faculty residences and a hotel — within the landmarked I.M. Pei-designed Silver Towers complex after Pei objected. The university now plans to build on the adjacent Morton Williams supermarket site, where it would put a 175-foot-tall building, containing both a 400-seat public school and, on top of it, 400 undergrad dorm rooms. And on the current Coles gym site, the new “Zipper” building N.Y.U. plans would now have 1,000 undergrad dorm rooms, up to 100 faculty apartments and a 150-bed hotel that would be 275 feet tall at its highest point at the corner of Mercer and Houston Sts. — equal to the Silver Towers’ height — but would be lower — 125 feet and 225 feet tall — at other points. Previously, the public school had been slated either for the “Zipper” or the western “Boomerang.” Images on this page show, top, a bird’s-eye view of the design for the two superblocks and, below, how the remnant of Greene St. would be increased to 30 feet wide and pedestrianized if, as N.Y.U. hopes, it can shift its new “Zipper” building onto the currently city-owned strip of public land on Mercer St. The Villager will have a more detailed article on the latest plans in next week’s issue, along with community reaction.
Above, a design rendering showing a view north up Mercer St. from Bleecker St. of how the scene would look with the smaller “Boomerang” building inserted inside the Washington Square Village block. Below, a view looking roughly east from LaGuardia Place between Bleecker and W. Third Sts. showing how things would look with a new public-access Philosophy Garden created in the middle of the Washington Square Village block, flanked by the two “Boomerang” buildings. Under N.Y.U.’s plan, the amount of publicly accessible space on its two South Village superblocks would be increased by 3 acres.
