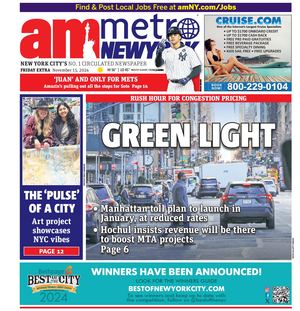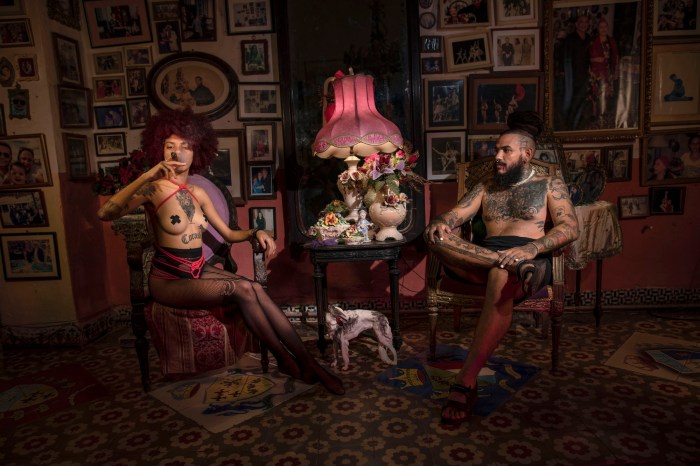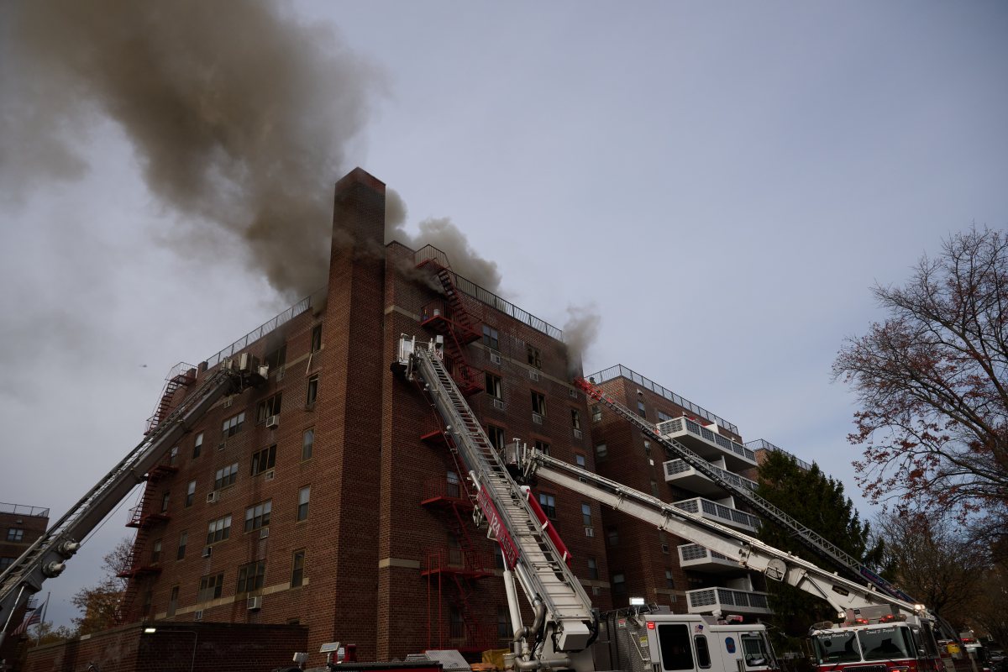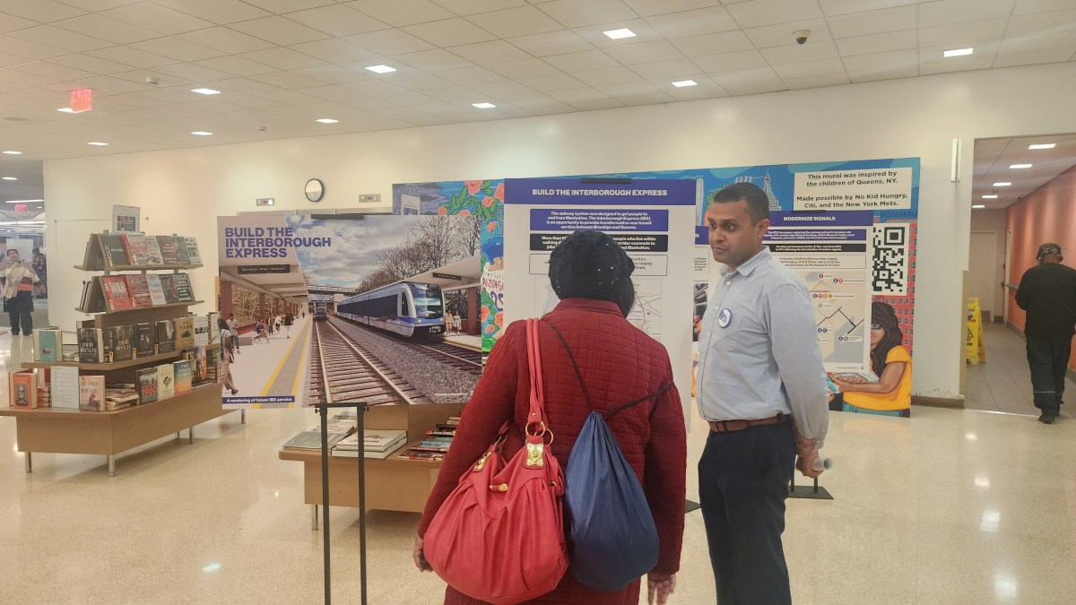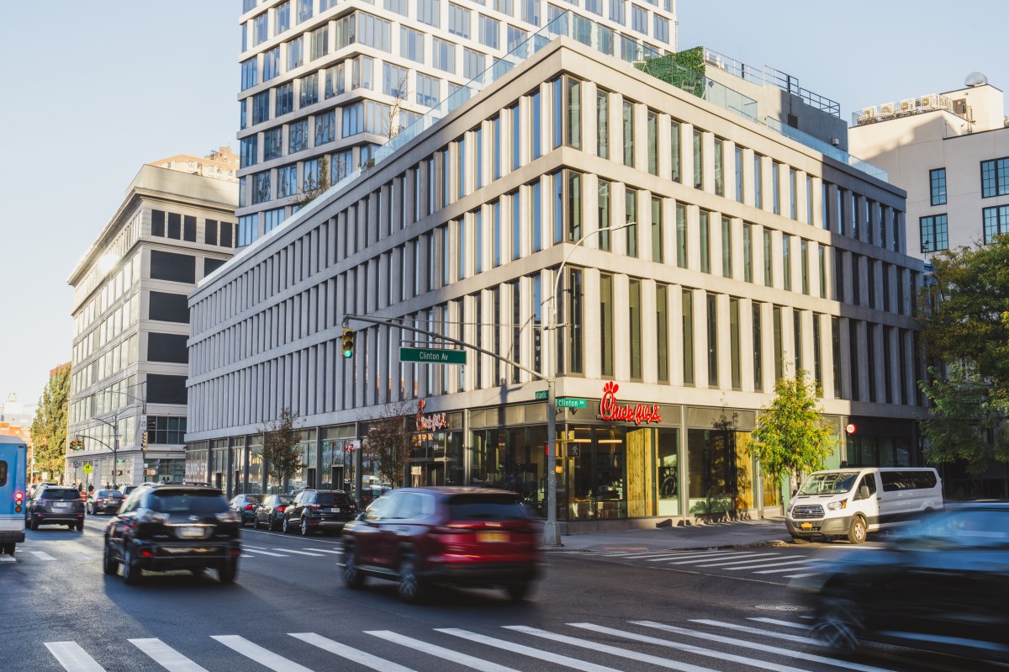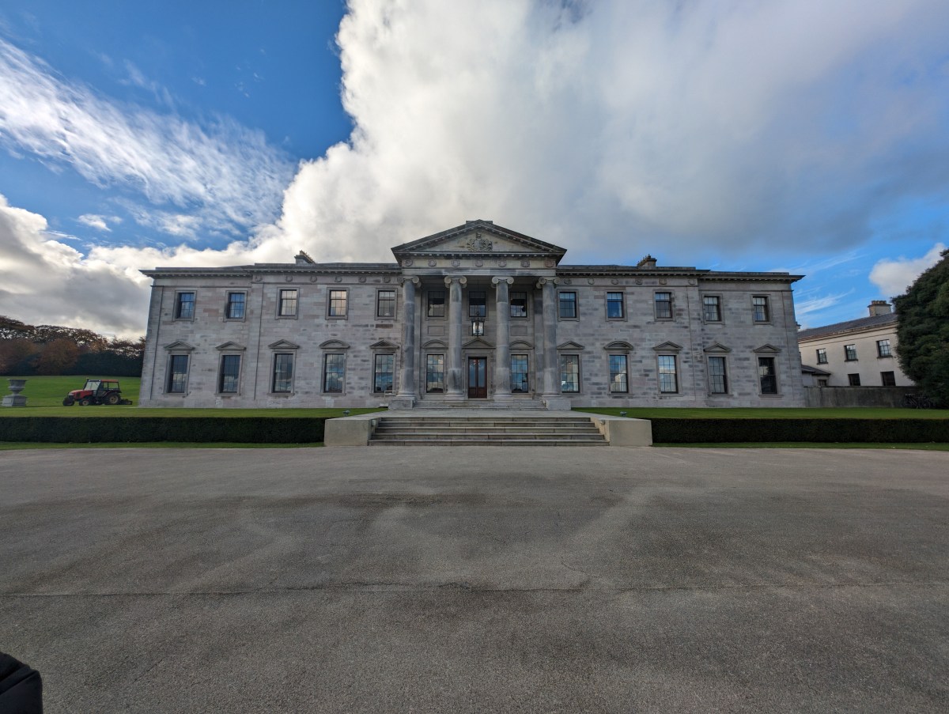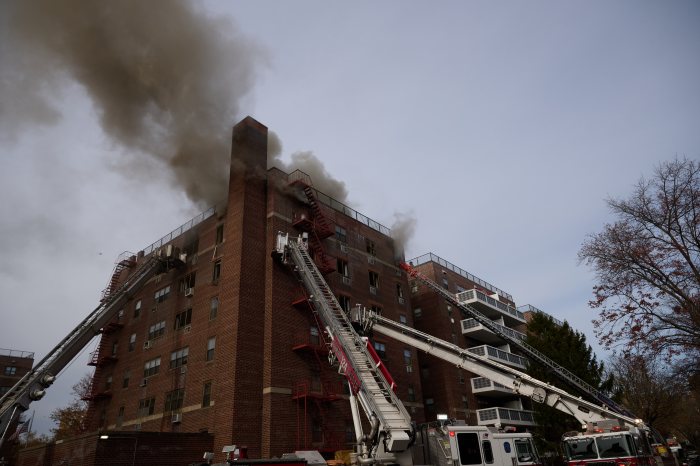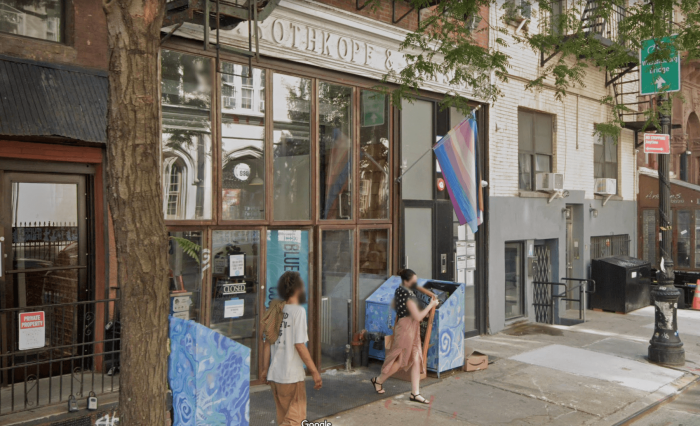By Albert Amateau
Volume 81, Number 16 | September 15 – 21, 2011
West and East Village, Chelsea, Soho, Noho, Little Italy, Chinatown and Lower East Side, Since 1933 block over edge
Neighbors of the former St. Vincent’s Hospital campus were loud and clear on Tuesday about their opposition to Rudin Management’s plan for an expanded parking garage in the property’s impending residential redevelopment and conversion. Rudin is seeking a special permit for a 152-space accessory parking garage — instead of a 98-space garage, which would be allowed as of right — for the proposed residential development with 450 apartments on the east side of Seventh Ave. St. Vincent’s did not have an underground garage.
The W. 12th St. entrance/exit planned for the proposed underground garage was another problem for neighbors and Community Board 2 members at the Sept. 13 hearing.
“That would be four garage entrances and exits on a single block,” said Carol Greitzer, a public member of the board’s St. Vincent’s Omnibus Committee and former city councilmember. She noted that three existing apartment buildings on W. 12th St. between Sixth and Seventh Aves. have parking garage entrance/exits on the block. “No other block in the Village has more than two garages,” Greitzer added.
Neighbors suggested moving the garage entrance to Seventh Ave., but Melanie Meyers, a land-use attorney for Rudin, replied that existing zoning in the area forbids garage access on the avenue.
“Since you are seeking several zoning changes for the project, you might also ask for a change that would allow a garage entrance at that location on Seventh Ave.,” suggested Shirley Secunda, head of the C.B. 2 Traffic and Transportation Committee, who chaired the Tuesday hearing. Other neighbors called for the garage entrance to be on W. 11th St.
“Better still would be no garage at all,” said one Villager.
“Do you really need accessory parking?” Secunda asked.
Ian Dutton, a former community board member, noted that the board’s policy has been to reduce auto use in the neighborhood.
“Any more vehicular use would reduce the quality of life in the area,” Dutton observed.
Representatives from the John Adams apartment complex near Sixth Ave. and from 175 W. 12th St. near Seventh Ave. told the committee that they were concerned about the impact of another parking garage on the block. The three existing garages accommodate a total of 181 cars, noted Maurice Zucker, representing 175 W. 12th St. The number of spaces in the proposed garage was derived from the number of planned residential units, Meyers said.
There would also be 232 bicycle parking spaces, she added. Meyers noted that the auto parking would be available first for residents of the development and, if not all spaces are taken, the remainder would be for the doctors with medical office space in the Rudin development on the east side of Seventh Ave. Garage parking would not be available for retailers in the project nor their patrons, nor would it be available for the medical staff of the comprehensive care center and emergency department run by North Shore-Long Island Jewish Health System planned for the renovated O’Toole building on the west side of Seventh Ave., Meyers said. Neighbors and residents were also anxious about traffic impacts of the proposed North Shore-L.I.J. health center/emergency department despite the provision of interior loading and ambulance space.
Brenda Murad, of the condo board of the John Adams near Sixth Ave., said residents were concerned about possible double-parking by delivery and service vehicles on 12th St. in addition to ambulance traffic for the North Shore-L.I.J. emergency department. “Not everyone will be coming to the health center by car or cab,” said Jim Foran, another neighbor. “Some people will come by subway, and we need an escalator or elevator in the Seventh Ave. station at 12th St.” Secunda noted that the environmental impact statement for the project also indicated that the subway would likely bring patients to the health center.
Neighbors were also puzzled and concerned about the proposal to move the bus stop from the west side of Seventh Ave. between 12th and 13th Sts. — where the new front entrance to the O’Toole building would be. The new stop would be between Perry St. and Greenwich Ave. on the block south of the proposed triangle park.
“We are mystified about that proposed move,” Secunda said. “It is at Mulry Square, the most complex traffic intersection in the district,” she added. “There’s plenty of room where it is now and you should leave it there.” In addition, on Sept. 7, landscape architects unveiled plans for the triangle park on the west side of the Seventh Ave. across 12th St. from the O’Toole building.
The 15,102-square-foot park, to be financed by Rudin, would involve removal of the maintenance facility that formerly served the hospital across the avenue. The park would have more than 600 seats, 31 trees and 4,861 square feet of plantings. But critics said the design was undistinguished. They were also anxious about potential uses of such a large expanse and about its maintenance. However, Meyers said Rudin would develop the park and maintain it in perpetuity. C.B. 2 will consider recommendations this month for the city’s uniform land use review procedure (ULURP), which encompasses both the residential and health center projects.
Nabes say, Rudin garage will drive
