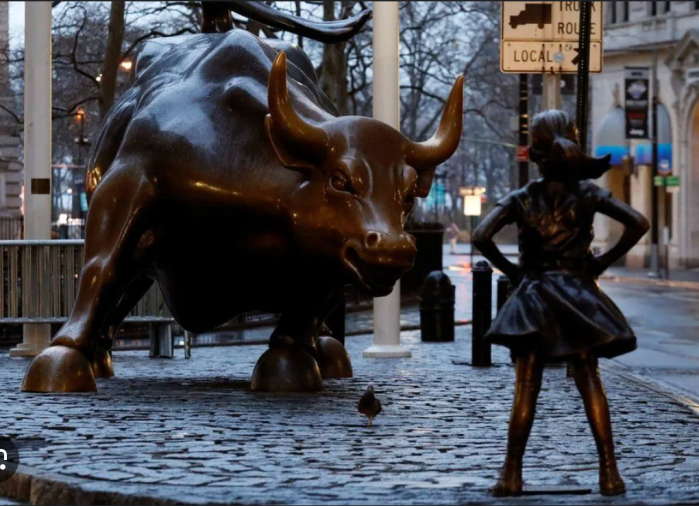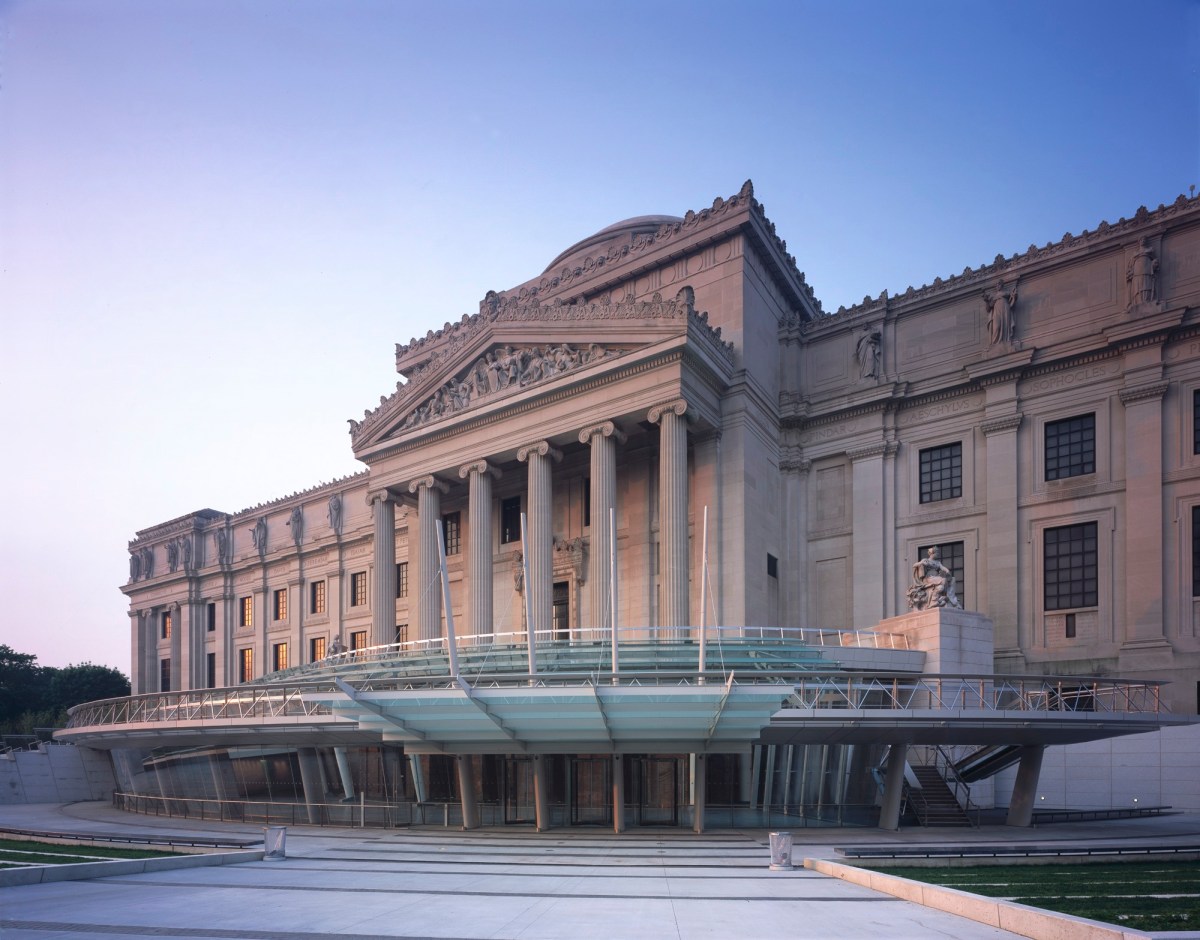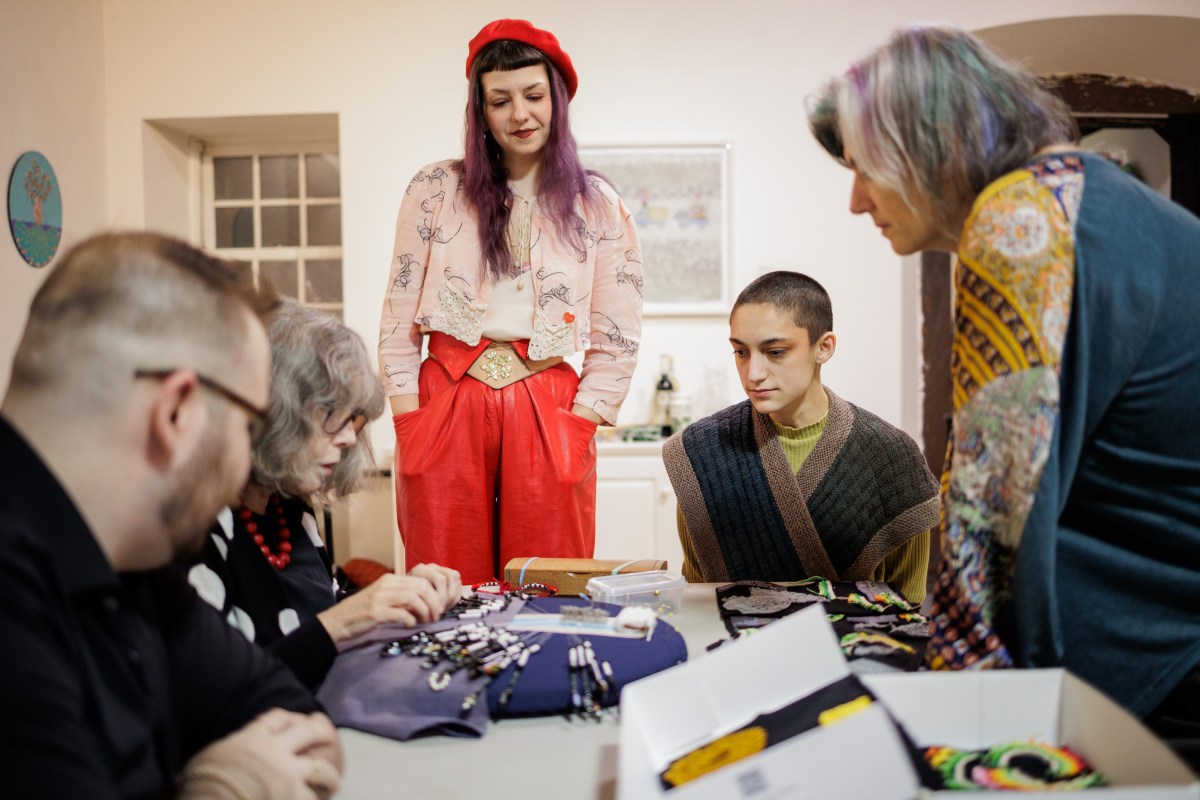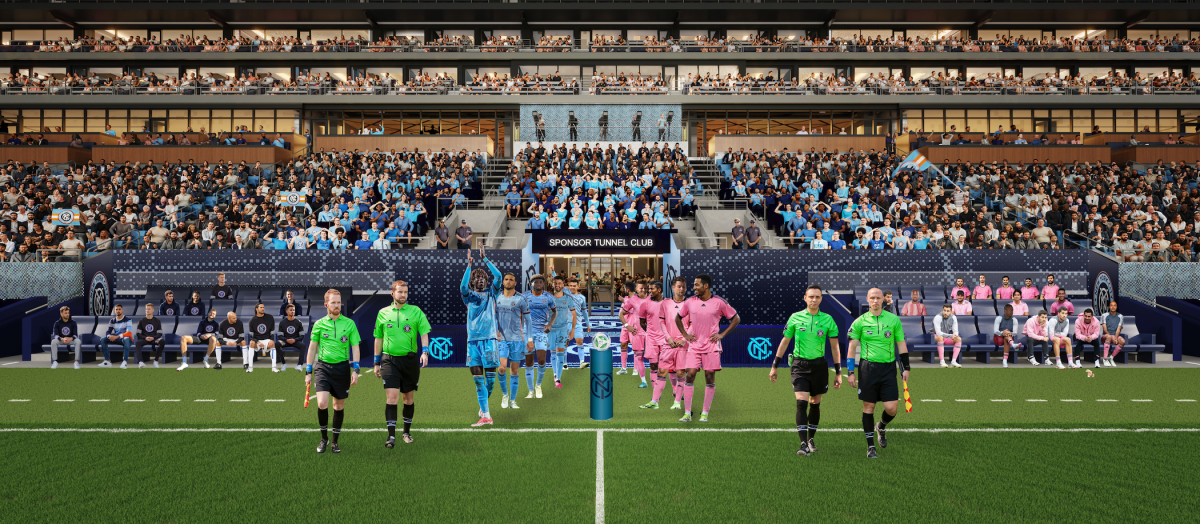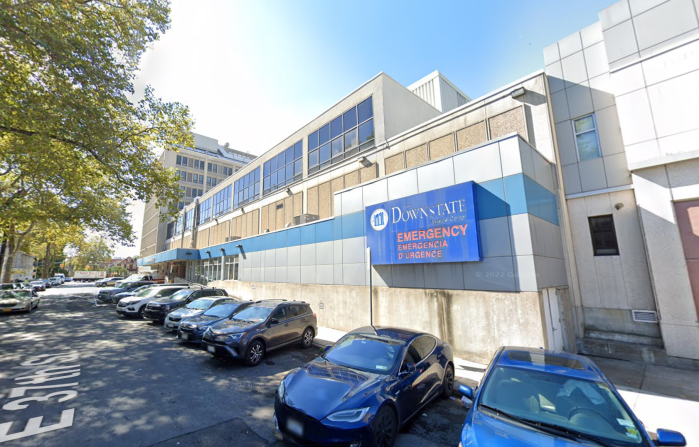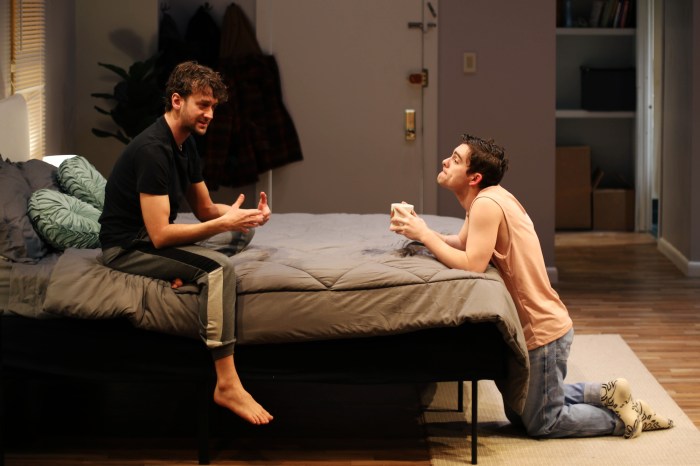A massive transformation for the South Street Seaport area of Lower Manhattan has officially been approved.
In a vote of 6-2, the proposal put forth by the Howard Hughes Corporation® was approved by the Landmark Preservation Commission (LPC) on May 4. The LPC had previously received more than 700 letters supporting the project ahead of the meeting.
“We appreciate the Landmarks Preservation Commission’s thoughtful feedback and are gratified that the Commissioners have deemed our 250 Water Street proposal appropriate for the Seaport Historic District,” said Howard Hughes Corporation New York Tri-State Region President Saul Scherl. “We worked hard to produce a design that is responsive to the Commission’s comments and preserves the project’s crucial benefits: deeply affordable housing in one of the city’s wealthiest neighborhoods and meaningful funding for the South Street Seaport Museum, the heart of the Historic District. The broad array of community residents, preservationists, elected officials, architects, cultural organizations, local business owners and nonprofit leaders who support our project agree that the Seaport’s best days are ahead and that this project will play a vital role in New York City’s inclusive post-pandemic economic recovery. We look forward to continuing to work closely with the community, elected officials and the City as we move into the land-use approval process later this month.”
The plan for the Seaport updates came after hearing input from the community over the past year. The $1.4 billion proposal for the Seaport included plans to transform an underutilized full-block surface parking lot along the boundary of the South Street Seaport Historic District into a 25-story, 540,000 square foot mixed-income development that would include affordable housing at 250 Water Street through the City’s Mandatory Inclusionary Housing program. It would bring 270 units, 200 of which are market rate and 70 affordable at an average of 40 percent of the area’s median income. The proposal also includes an office and community space, nearby open space improvements and funding for the museum.
The plan also includes bringing long-term financial stability of the South Street Seaport Museum, improvements to the Museum’s historic buildings that will allow it to reopen, and a design for a new Museum building on an adjacent vacant lot. The proposal was designed by Skidmore, Owings & Merrill (SOM).
The transformation expects to bring significant benefits to the neighborhood, including generating over $1.8 billion in economic output annually for both the city and the state, $640 million in new labor income, and around 2,000 construction jobs, as well as create an estimated 2,475 new direct and indirect full and part-time permanent positions, and annually generate $645 million in economic output for New York City, along with $327 million in wages, salaries and benefits.
It is anticipated that the project will go into the ULURP process in May 2021 in order to get permits for height and setback, and an air-rights transfer from the Pier 17 and the Tin Building sites that HHC controls under a long-term ground lease.
Updated at 4:36 p.m.











