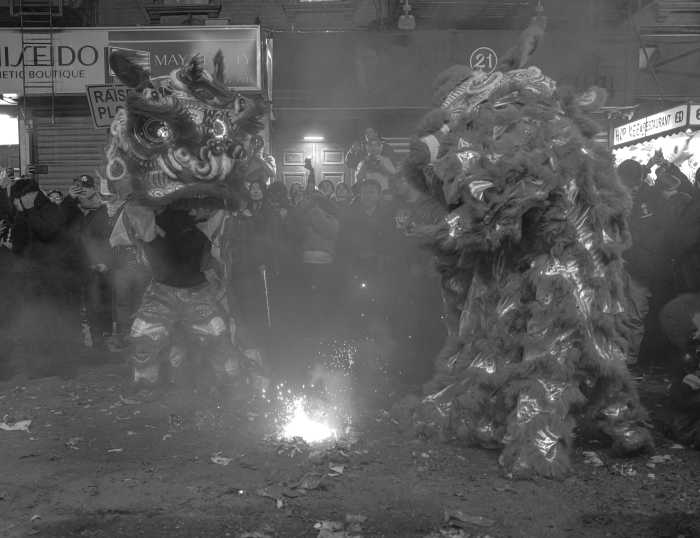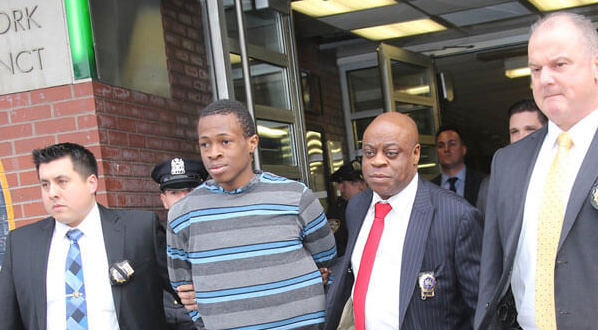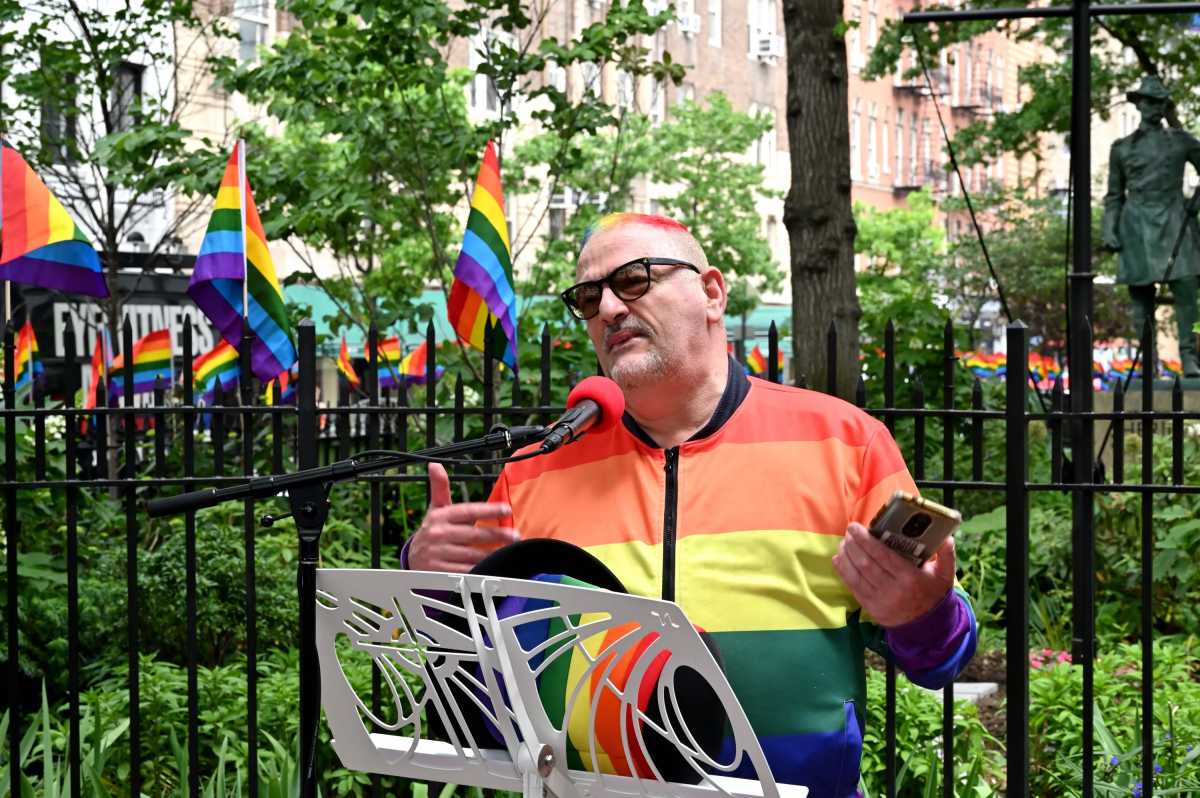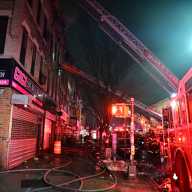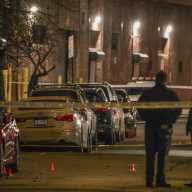By Roland Legiardi-Laura
(back and sides) of St. Brigid’s Roof; windows, fence all good — don’t forget spires
I want to share some very encouraging and some very discouraging news about the status of the restoration and renovation of St. Brigid’s Church on Eighth St. and Avenue B.
After what seemed at least two dog’s ages, the pace of visible work at St. Brigid’s has finally begun to pick up. (A lot of foundation work not visible to the street-goer’s eye has of course been going on for the past couple of years.)
I had the good fortune about a week ago to talk with an anonymous but impeccable source about the current plans for the building.
The following is what the source shared.
First, the good news:
Both the west and north facades (what everyone from the street sees) of the building are going to be sheathed in cast brownstone slabs, more or less restoring the look of what was there when the church was first built in 1848. They are working on this now, and roughly a quarter of the north wall has already been installed. The original north wall had to be completely demolished and rebuilt as part of the process of restoring structural stability to the church. This necessitated filling the entire church interior with scaffolding in order to support the roof during this reconstruction. But it was a big improvement over the original repair plan to simply re-stucco the existing facade.
In addition, the roof, which was originally covered in beautiful, slate shingles, is going to be completely repaired (all rotten support timbers replaced or “sistered” with new wood, new plywood base sheeting and roofing paper). However, rather then re-creating an entire slate roof (very costly and a maintenance nightmare), the architects have opted for standing seam, copper sheeting. This will be an elegant, low-maintenance solution and much more beautiful, since it ages to green, than what the original choice suggested: simple, ugly, asphalt roofing shingles. Work on the roof is currently underway.
All the gutters and leaders will also be made of copper — again an elegant, low-maintenance and long-lasting solution.
The original cast-iron fencing, identical in style to that currently surrounding Grace Church, is going to be refurbished and recast where necessary and reinstalled. (I hope it is painted an elegant matte black, rather than the silly blue it used to be — even better would be to leave it natural and clear-coat it.)
Also, the original hand-painted windows — arrogantly destroyed by the archdiocese in 2006 — are going to be replaced by tastefully done stained glass. I have not seen the designs or drawings for the new patterns, but one hopes it will be a re-creation of something historically accurate rather than some dull-witted, modern interpretation.
The back wall (east wall), which was the original cause of all the structural problems, has been reinforced, first, by driving pilings 40 feet below the foundation line. Then, on top of those pilings, a support curtain wall anywhere from 10 inches to 24 inches thick was poured, completely encasing the outside of the existing brick wall. This has been completed, and it appears it has finally solved the problem…one hopes!
The bell inside the north tower was carefully removed at a cost of more than $10,000. The hope is it will now be refurbished and reinstalled, though this is not a sure thing. But my source assumes the bell will be returned and reinstalled once the towers’ interior repair has been completed.
Living right across the street from the church and occasionally enjoying a late Sunday morning sleep-in, I am a tad ambivalent about the return of the refurbished bell. Many a Sunday morning I was clanged out of my bed as the faithful were being called to prayer. I often wondered if this was a church dedicated to the spiritual needs of the near-deaf as the bell tolled in excess of 130 times!
The official projected completion date is set for February 2012. But my source tells me that given the pace of work and the scope of work yet to be done, he estimates it will be closer to July 2013.
Now for the bad news:
St. Brigid’s originally sported two, beautiful, 50-foot-tall, teardrop spires, set atop the church’s two towers. This made it the tallest and one of the most elegant churches in the neighborhood. However, by the 1960s these spires had become unstable and had to be removed for safety reasons. The net effect was to undermine the grace and style of Patrick Charles Keely’s original design. When I asked if the plans included re-erecting these spires, the answer was “No, not enough money,” followed by, “Well, they are going to put in very sturdy roofs on those towers, so if someday, someone wants to add the towers back on, they can.”
This is beyond sad, and quite illogical. Given the amount of money (at minimum $10 million, and likely far more given the full extent of the restoration, thus far) and effort already put into restoring the church to its former glory, leaving the spires off is akin to dressing a queen for a formal affair but neglecting to put on her crown.
And it makes no fiscal sense either. The scaffolding is now up; adding the spires now would take the least amount of time, cause the least inconvenience to the soon-to-be-functioning parish, and cost less than if they were added, say, several years from now as a separate project. Could the parish, on its own, even raise the money needed to add back the spires? Not likely. It was never a rich parish in the first place. And would the parish have the will to embark on such a venture, having lost the use of its church for more than a decade already?
Hopefully, out there somewhere is the wealthy, anonymous patron who put up all the money for the church’s restoration in the first place. We know he visited the church to inspect progress this past year — and was likely tapped for more money then. (Alas, “In for $1, in for $100,” they say.) Nevertheless, I hope he reads this piece and considers the value of erecting the spires. It would be a gift to the parish, the archdiocese, the community, to architecture and to history, and if done in a timely manner, while not cheap, would cost far less than a retrofit some years down the road — which he will most likely be asked to subsidize anyway.
All in all, though, the work that has been done thus far by Acheson and Doyle (the architectural firm in charge of the project), the archdiocese and the parish community to ensure the most elegant restoration possible, has been quite admirable. The plain, vanilla renovation that was promised several years ago has been abandoned in favor of a design that honors the original structure. Everyone deserves kudos for their vision and perseverance.
Still, now’s no time to look in the mirror and smile. Rather, it’s the time to buckle down and raise the money to erect those spires. With today’s lighter, cheaper, more stable materials and building methods, this is simply the right and noble thing to do. There is no time to waste, the way the project is moving along, the exterior scaffolding might be removed by Christmas.






