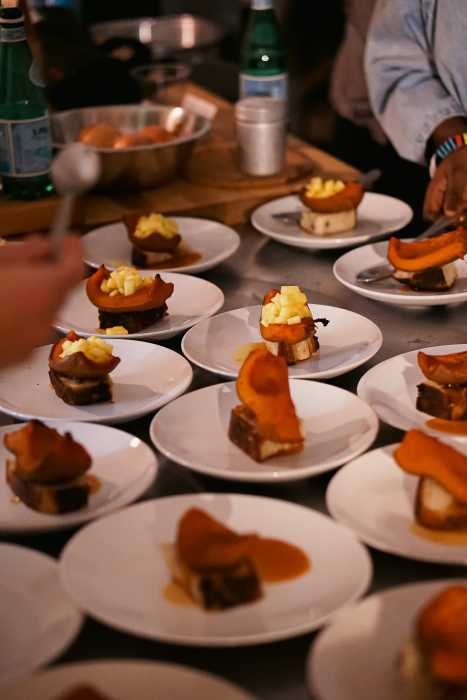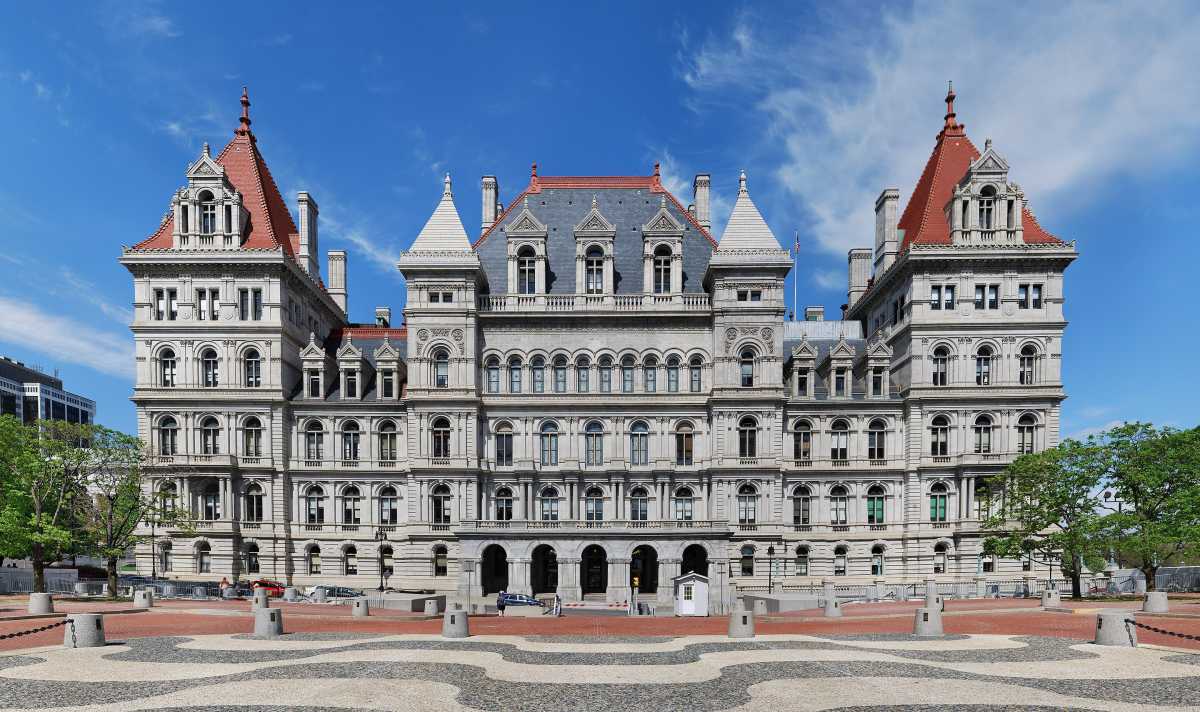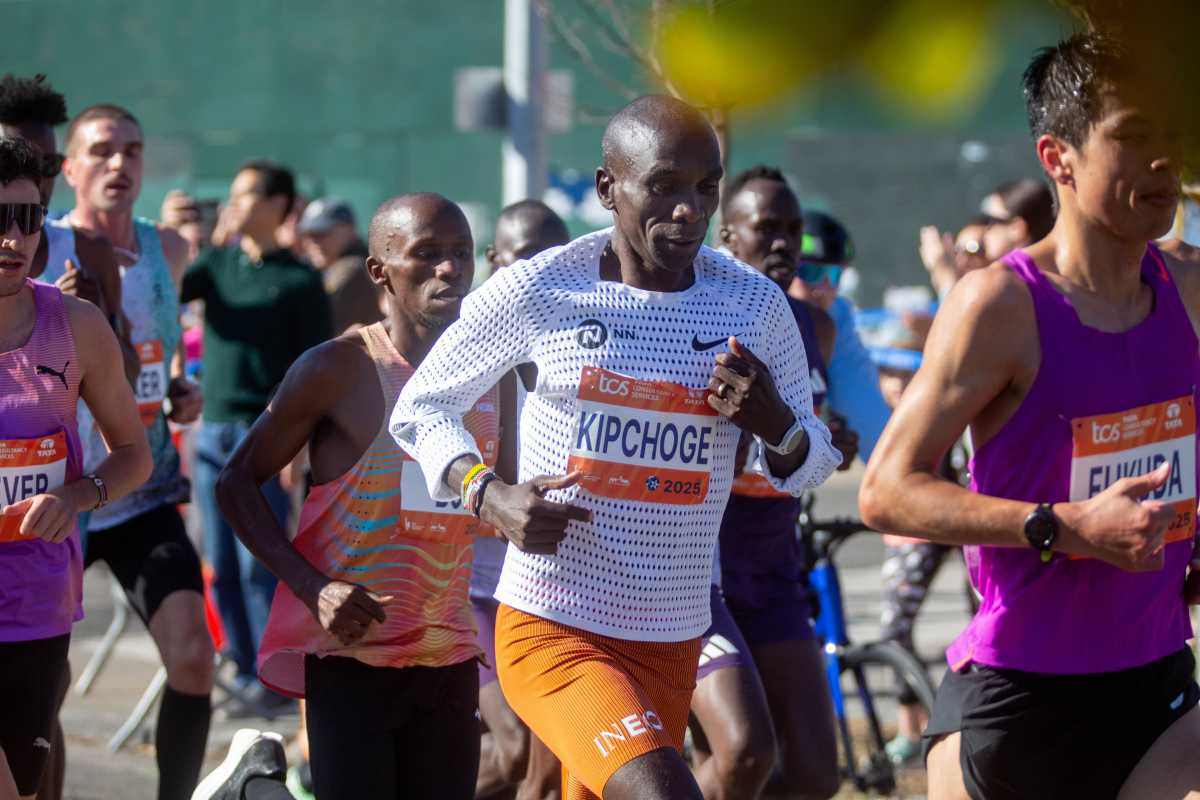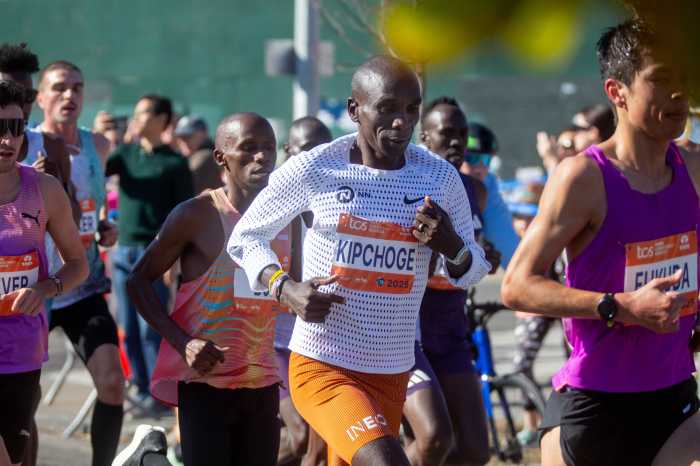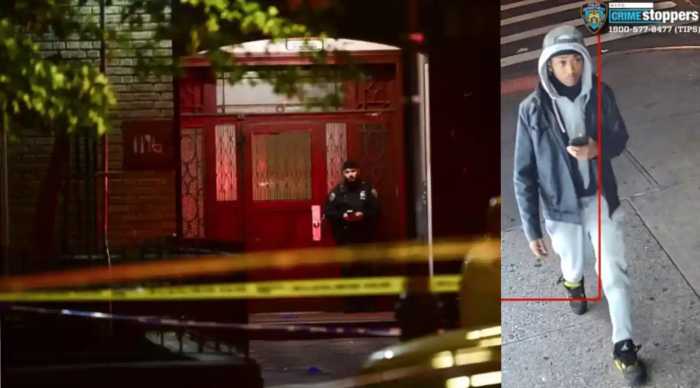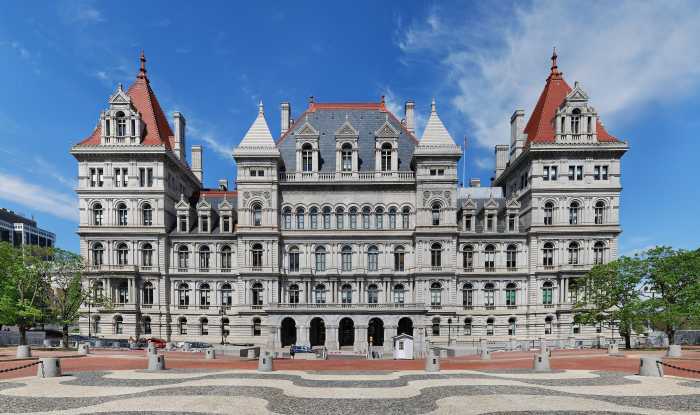BY BETSY KIM
Plans for creating a school garden in the sky are taking root in the East Village. Teachers, administrators and students from P.S. 64, the Tompkins Square Middle School and the Earth School have come together under one roof — a green roof that they are proposing for 600 E. Sixth St. The rooftop uniting all three schools will be developed into a green deck, with an edible organic garden, called the 5th Street Farm Project.
Michael Arad, the architect who designed the project, described his first experience of walking up to the roof:
“It was kind of like this hidden valley that you discovered,” he said. “There are no tall buildings and you just had this enormous dome of sky over you and this fantastic view of the Manhattan skyline. It was just this quiet, very beautiful, empty space, just there and not being used in any way.”
Arad is also the architect who designed the World Trade Center Memorial, “Reflecting Absence.”
He became involved with the building of the urban farm as a parent whose son attended the Earth School.
That school’s mission statement emphasizes peaceful conflict resolution and preservation of the Earth’s resources. One of the school founders, Abbe Futterman, said the garden is a natural extension of the school’s environmental focus. To teach her students about health, nutrition and organic farming, Futterman started an organic container garden in the blacktop space outside her classroom, which is accessible through a large window.
“I mean, it’s unorthodox to walk out of a window. I’m surprised we got away with this,” she said.
But outside, students grow a cornucopia of fruits, vegetables and herbs, including apples, figs, blueberries, strawberries, carrots, radishes, chard and broccoli, as well as Chinese cucumbers, lettuce, onions, potatoes, tomatoes, peppers, basil, rosemary, sage, thyme, stevia, mint, parsley, coriander, oregano, fennel and lavender.
“The children learn about herbs and make recipes from different cultures using them with our cooking teacher, such as pesto, salsa and tabouleh,” Futterman explained.
Currently, the school’s cafeteria uses what students grow from the container garden in preparing lunches.
Expanding the container garden onto the roof offers additional benefits. At a recent Greenwich Village Society for Historic Preservation event held at Judson Memorial Church, Amy Norquist, C.E.O. of Greensulate, a certified green roofs company, explained the benefits of green roofs and different options.
Living roofs restore biological habitats, absorb and help manage storm water, clean air, reduce noise, provide insulation, save energy, reduce building heating and cooling costs, improve aesthetics and allow for tax abatements. Norquist said one square meter of green roofing can absorb all the particulate-matter carbon dioxide emissions from one car being driven 12,000 miles a year.
So-called extensive green roofs are less expensive and are recommended for large areas. Unlike grass, the high alpine greenery does not require frequent watering and mowing. The vegetation is not meant to be walked on, but it withstands wind, snow and drought. The plants grow in an engineered, lightweight, pebble, pumice-like medium, which resists degradation.
On the other hand, intensive green roofs serve more as park space or gardens. They require more than 6 inches of soil depth for sustenance of plant life. Although functional and aesthetic, they cost more and require greater maintenance.
Hybrid green roofs include elements of both the extensive and intensive models.
The worst-case scenario with green decks would be with freezing temperatures creating ice dams, with the accumulation of water and snow resulting in a roof’s collapse. Norquist noted that with proper engineering, irrigation and maintenance, and attention to the roof membrane, roof leaks and collapses can be prevented.
In the case of the three East Village schools’ joint project, the garden will not sit directly on the roof, but on a deck. Steel columns that will pop up through the roof will extend from cement support columns that run through the building down to its foundation. Steel beams will lie across the “pop-up” roof columns, above the roof level. A metal frame with decking material would rest on the steel beams. Arad explained that the design’s technical term is “dunnage,” and is often used when heavy equipment, such as a large air conditioner, is installed on a roof. One-foot-deep fiberglass planters will rest on the deck along walkways, all surrounded by steel fencing.
With green roofs, Norquist noted, the most common drawbacks are costs and maintenance.
The 5th Street Farm Project has received city and state capital funds, with Borough President Scott Stringer allocating $550,000 and state Senator Daniel Squadron providing $200,000.
Handel Architects, where Arad is a partner, donated pro bono time and resources, including designing the project. A nonprofit corporation is being formed to raise additional funds that would also cover maintenance.
Stantec Engineering is now the architectural firm of record. A contractor will be selected for one of three plans: a 2,800-square-foot deck; a 1,400-square-foot alternative; or a 1,400-square-foot deck with pop-up columns built to extend the deck to 2,800 square feet in the future. The group behind the project hopes construction will begin this summer.








