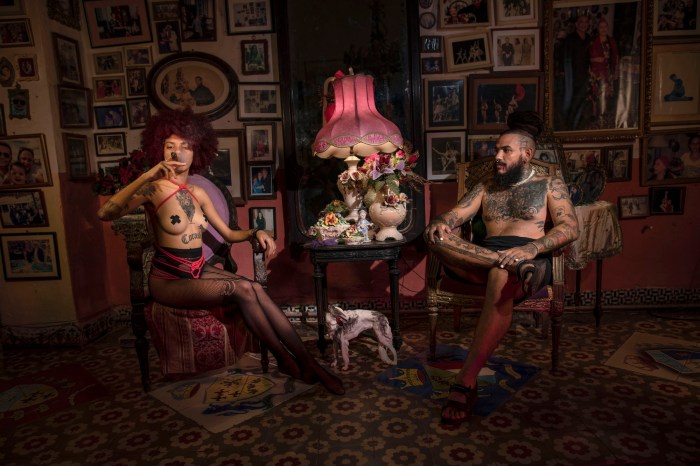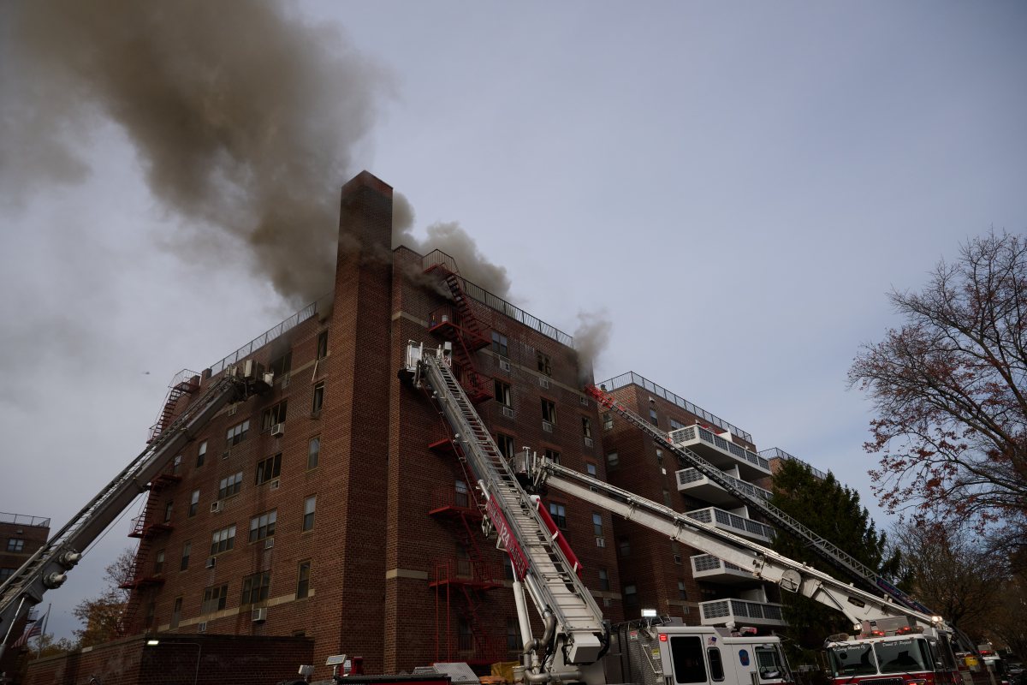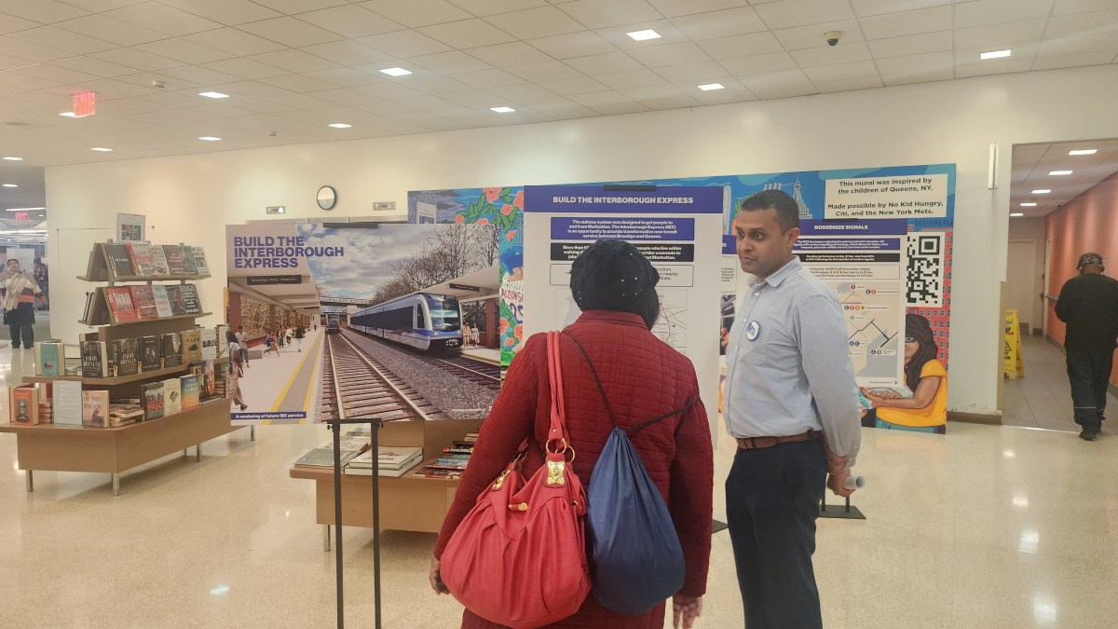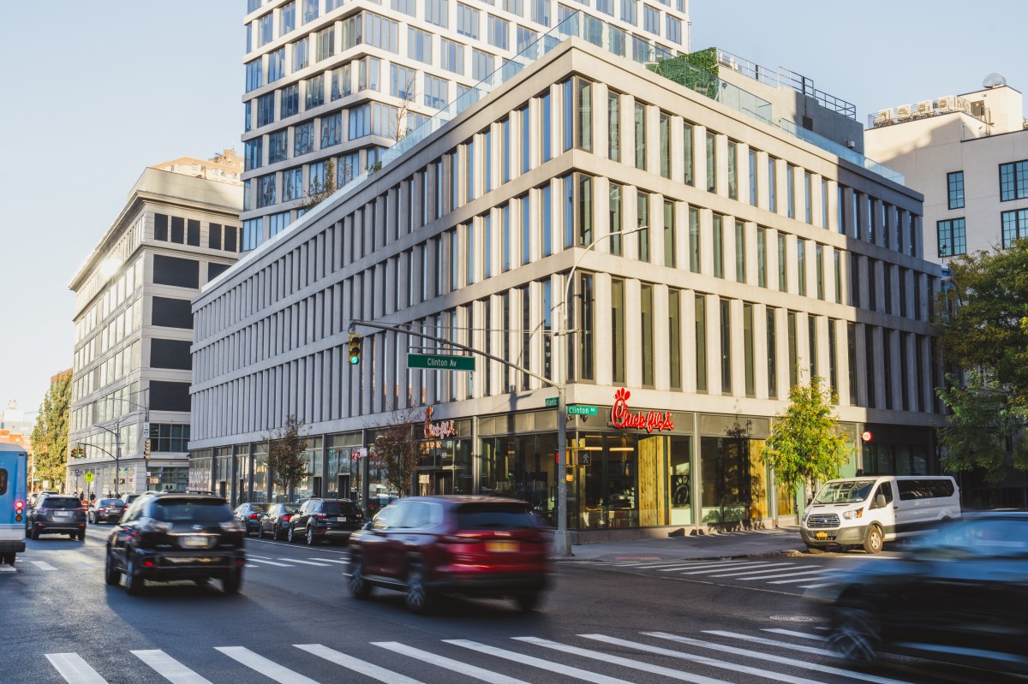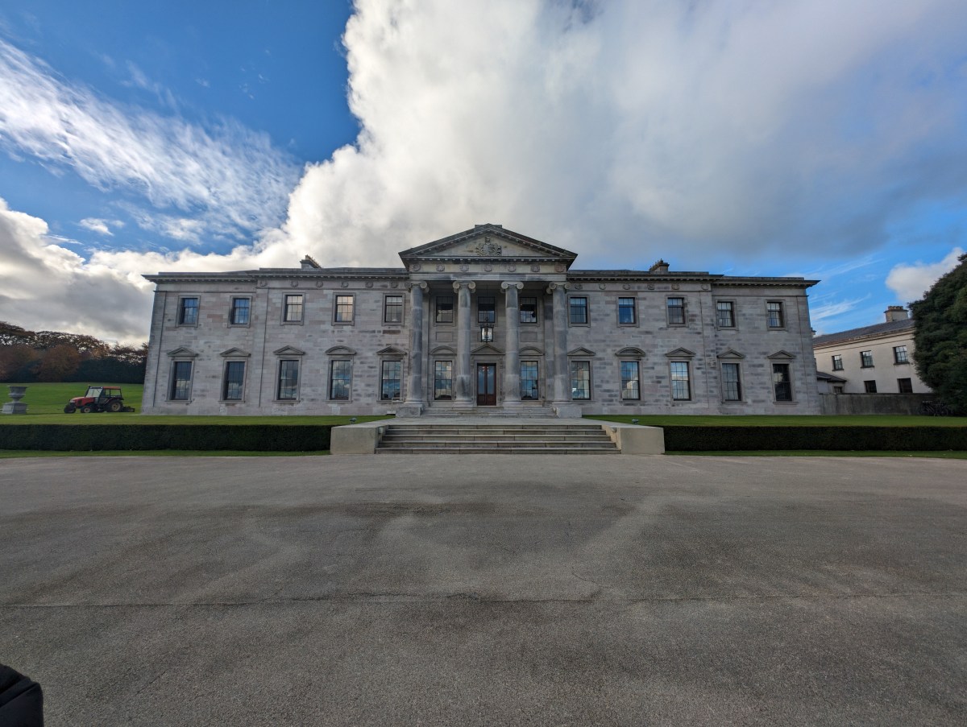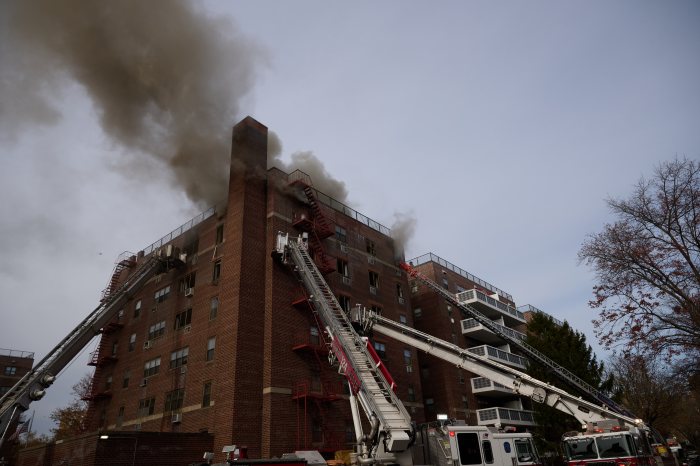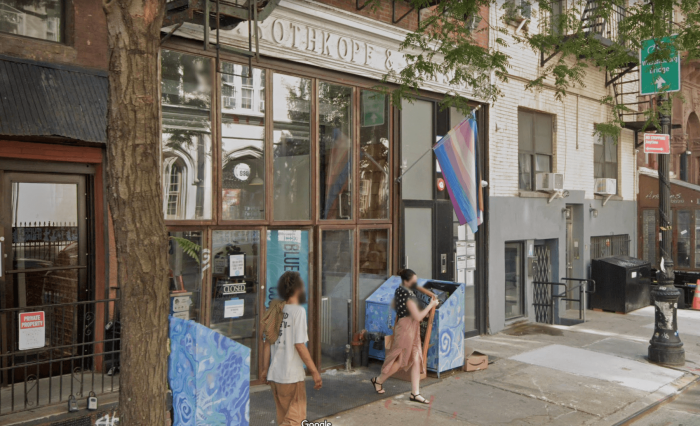By Albert Amateau
The Rudin Organization came to a raucous Community Board 2 hearing last week with its proposal for new zoning and special permits for the $800 million residential conversion of the east side of the defunct St. Vincent’s Hospital campus.
As expected, the emotional high point of the Sept. 15 event was the demand for a new full-service hospital by Yetta Kurland and her partisans. But Community Board 2 members stuck to the environmental review issues at hand.
The central issue was Rudin’s large-scale development application to replace a similar zone that the city granted in 1979 for St. Vincent’s Coleman and Link Buildings on the east side of Seventh Ave. Rudin plans to demolish Coleman and Link, along with two other buildings in the former hospital campus and replace them with the adaptive reuse of four buildings, a 203-foot-tall apartment tower on Seventh Ave., a new mid-rise building on 12th St. and five townhouses on 11th St., with a total of 450 luxury condos. The proposed 113-foot-tall mid-rise building on 12th St. would replace the existing 109-ft. tall Reiss Building.
The plan also includes the conversion of the O’Toole pavilion on the west side of the avenue into a comprehensive community health center and freestanding emergency department to be operated by North Shore-Long Island Jewish Health System. A 15,000-square-foot park is planned for the triangle on the west side of the avenue across 12th St. from O’Toole. On the east side of the avenue the plan calls for 9,400 square feet of back yard gardens between the 11th St. townhouses and the residential buildings on 12th St.
In addition, Rudin is seeking a special permit for an underground accessory garage with parking space for 152 cars with an entrance/exit on 12th St. Without a special permit, an accessory garage for the residential project would have space for no more than 98 cars.
Rudin is also seeking a zoning text amendment to reduce the existing open space requirement for the east side of the avenue and a waiver of height and setback requirements for the project’s new buildings.
The project, which is beginning the city’s Uniform Land Use Review Procedure (U.L.U.R.P.), also needs a permit to allow doctors’ offices to be located on the second and third floors of the avenue high rise. A permit would also allow three retail sites on the ground floor of the avenue building.
Community board members focused on the details of the project, despite almost constant heckling by opponents. David Gruber said he was reluctant to support a rezoning that would recreate zoning granted in 1979 for a hospital. “You’re asking us to rezone back to what was for a community benefit. It was for a hospital. It was not designed for luxury housing,” Gruber said.
Andrew Berman, executive director of the Greenwich Village Society for Historic Preservation, speaking at the open public session of the hearing, agreed. “It is fundamentally wrong to recapture that [1979] zoning so that it can be used for private residential and commercial purposes,” Berman said.
But Melanie Meyers, Rudin’s land use lawyer, replied that only the Link and Coleman Buildings were built in 1979; the other buildings went up even before the current 1961 zoning rules were adopted. She noted that Rudin is seeking permission to build on 590,660 square feet, down from the existing 677,360. “A residential project makes absolute sense for this community,” Meyers added.
Nevertheless, Richard Davis, a member of the C.B. 2 St. Vincent’s Omnibus Committee, found fault with the plan for an accessory garage. He questioned the need for any garage in the project. The proposed garage would be the fourth on W. 12th St. between Seventh and Sixth Aves. and the fourth one on the block with entrances/exits on W. 12th St.
Meyers replied that the project is expected to increase the demand for parking, and the developer wants to accommodate the demand within the project. John Gilbert, chief operating officer of the Rudin Organization, said later that the new project would occupy 13 percent less square footage than what is now on the site. “Obviously, people want another full-service hospital, but we all know there is nobody out there to run one.” Gilbert said.
He noted that the Rudin Organization has guaranteed the plan for a new public elementary school for 563 students on the bottom six floors of the Foundling Hospital on Sixth Ave. at 17th St., which is expected to open by the fall of 2014.
The proposed 16-story avenue building on the St. Vincent’s campus would be as tall as the Coleman Building now on the site and about as tall as the residential condo at 175 W. 12th St. across the street from the site.
“Other voices need to be heard – Local 1199 [representing hospital employees] and the building trades council support the project, to say nothing about the first property taxes to be paid on this site in more than 150 years,” Gilbert said.










