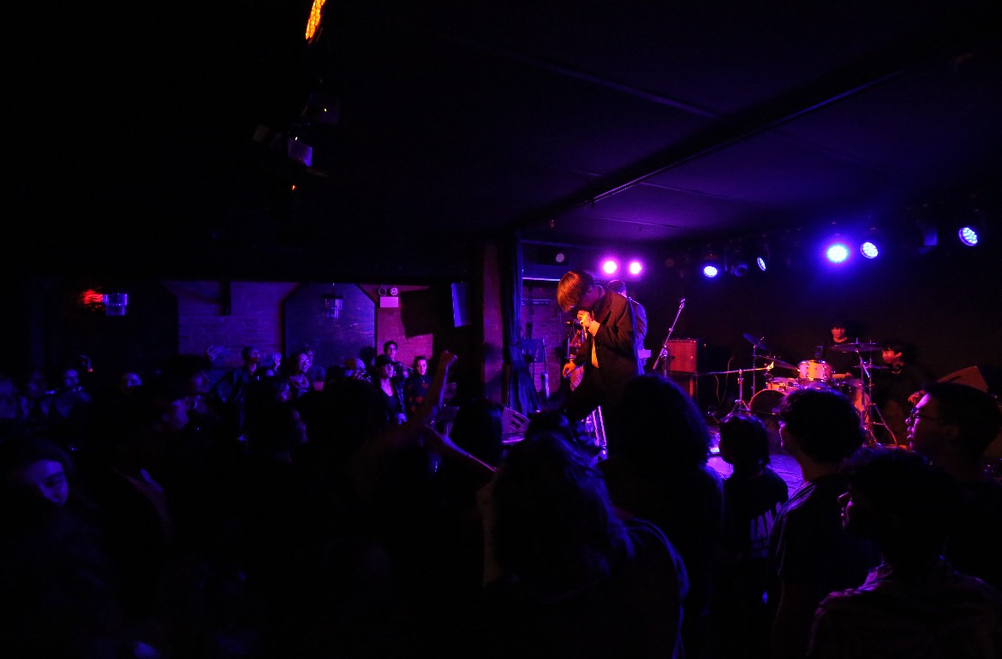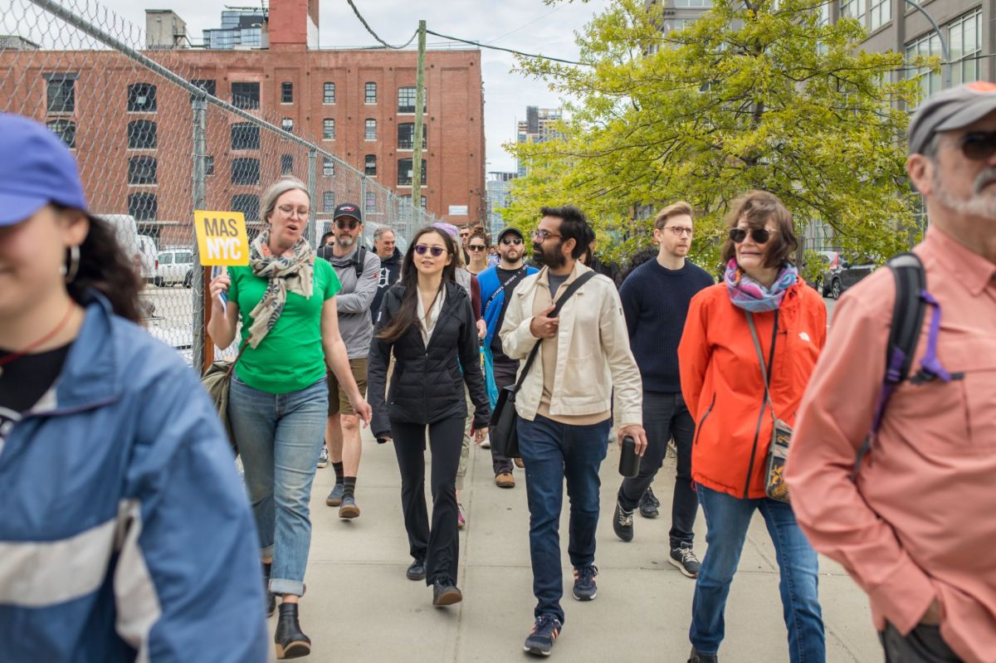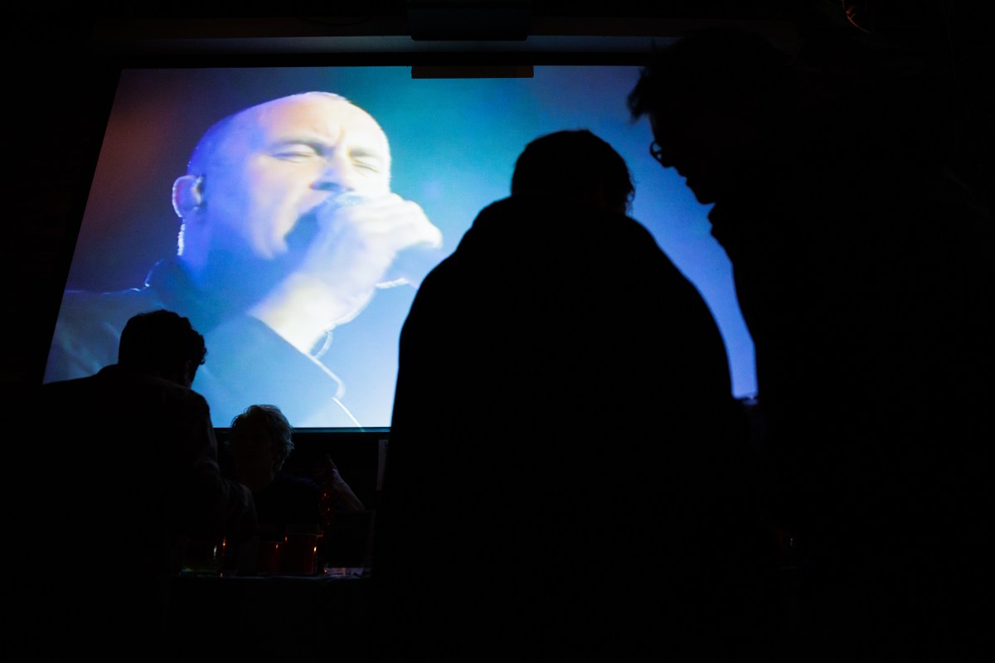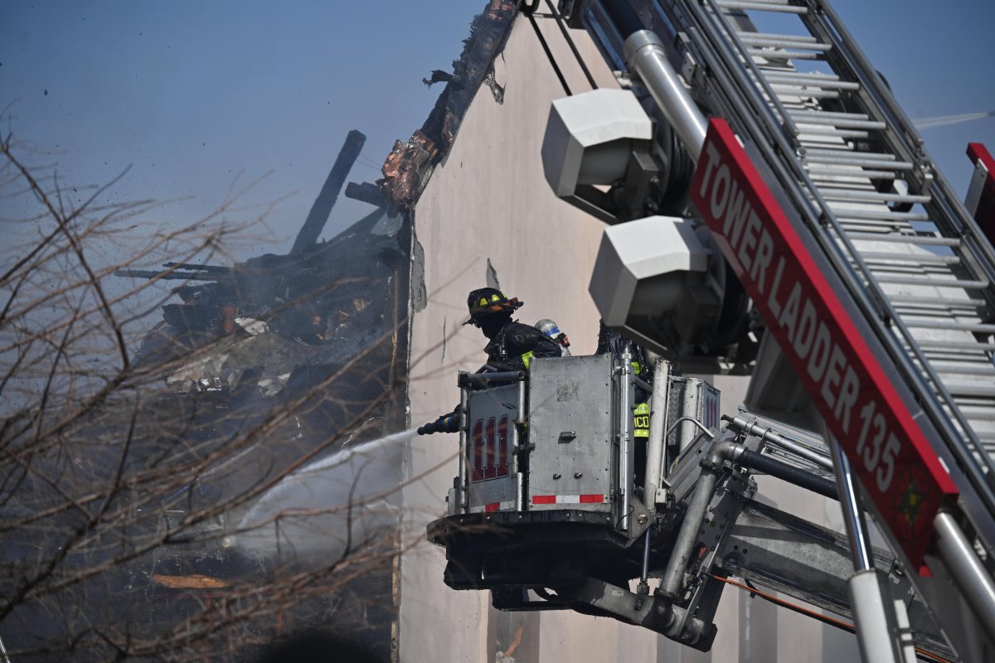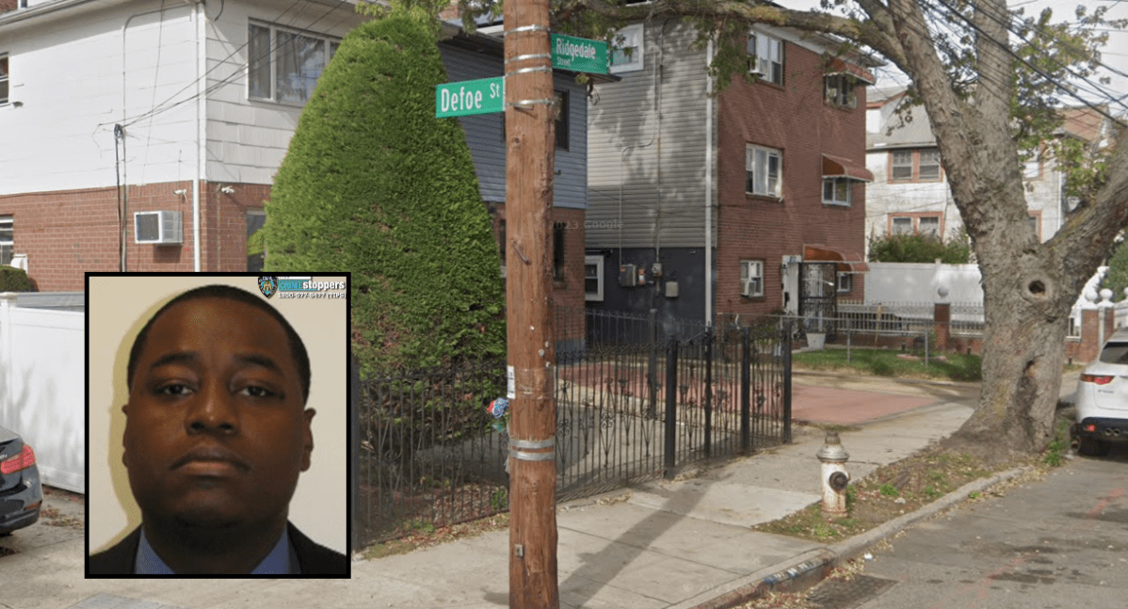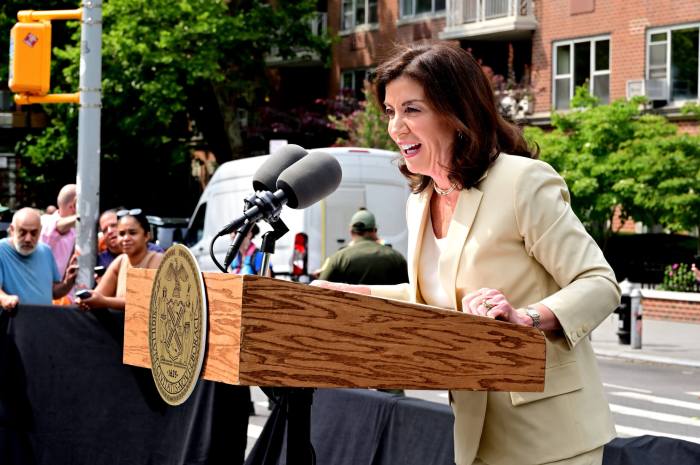Newly release projections from the Department of City Planning (DCP) show that with the SoHo/NoHo rezoning, there could be a growth of up 3,231 new units in the affluent section of Lower Manhattan.
But by the DCP’s numbers, no less than 19% of these housing units will fall within the scope of the city’s inclusionary housing mandates, between about 621 to 940, to fall within the price range of low income New Yorkers, as released in a draft of the plan Wednesday.
But the primary concern for one group opposing the plan centers more around building height than it does around affordability with Village Preservation’s Andrew Berman pointing to de Blasio donor Edison Properties which owns two lots within the rezoning area and believes these project could grow even larger.
“It is outrageous that the city wants to increase the allowable size of development in these neighborhoods by up to nearly two and a half times what current rules allow, which already results in construction of a huge scale,” Berman said. “The city’s plan would upzone the entirety of these neighborhoods by a minimum of 20%, and in areas where developers have been especially generous over the years to the Mayor’s campaigns and now-shuttered non-profit (Campaign for One New York), the allowable size of development would be doubled or more. What an incredible windfall for these real estate tycoons, with so little in return for New Yorkers.”
The DCP, however, disagreed that the SoHo/NoHo Neighborhood Plan would not allow for such height by explaining that any new development must match the scale and style of pre-existing buildings throughout the zoning area regardless of which section of the two neighborhoods it falls within, which will be under a variety of regulations.
“All New York City neighborhoods must do their part in helping to build a more affordable and more equitable city,” agency spokesman Joe Marvilli said. “We’ve said it before and we say it again: New buildings will respect or reflect the existing character of these central, vital, historic districts. Tall towers, which are currently permitted, will be banned. All claims that density will increase in any significant way, much less two or three times what it is today, are false.”
DCP also pointed out that the neighborhood plan presents an improvement because under the current 1971 zoning, residential developments are not authorized and that existing historic districts will not be affected.
City Hall’s proposal seeks to change course from M1-5B zoning currently designed to allow for manufacturing and joint living/workspace for artists in sections defined by Canal Street to the south, Houston Street and Astor Place to the north, Lafayette Street and the Bowery to the east, and Sixth Avenue and West Broadway to the west.
The new zoning proposal for sections of the two neighborhoods were listed in the draft as follows:

As for the claim that de Blasio donors such as those formerly within Edison Properties would benefit most from the SoHo/NoHo Neighborhood Plan, a mayoral spokesman said a return on campaign favor likely was not the culprit. One of said donor has died while the other two within Edison are no longer with the organization, he said.
“As sure as the sun rises in the east, someone will throw the book at whoever tries to build affordable housing in this city. We’re not interested in freezing New York City in amber,” Mayoral spokesman Mitch Schwartz said. “It’s time to reimagine a fairer and better city – and that means bringing jobs and housing to SoHo and NoHo.”

Other critics of the plan include state Senator Brad Hoylman who expressed shock that the de Blasio administration would attempt to push such a sweeping change through city government in just the last few months of his administration’s time in office during a meeting on Monday hosted by the DCP.
On Thursday, however, Hoylman was looking forward to the benefits of the plan rather than the potential detriments.
The DCP has outlined up to 27 projected development sites that could consist of about 2,001,545 gross square feet of floor area, including approximately 1,699 dwelling units, 169,663 square feet of retail space and 19,598 square feet of community space.
Read all 61 pages of the Draft Scope of Work for the SoHo/NoHo Neighborhood Plan here.
Correction: an original version of this story updates the number of housing as laid out in the DSOW after cumulative totals are taken into account.























