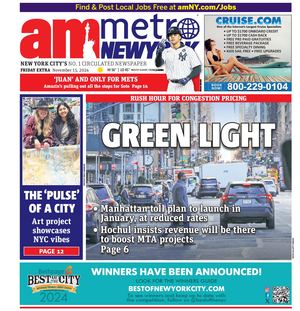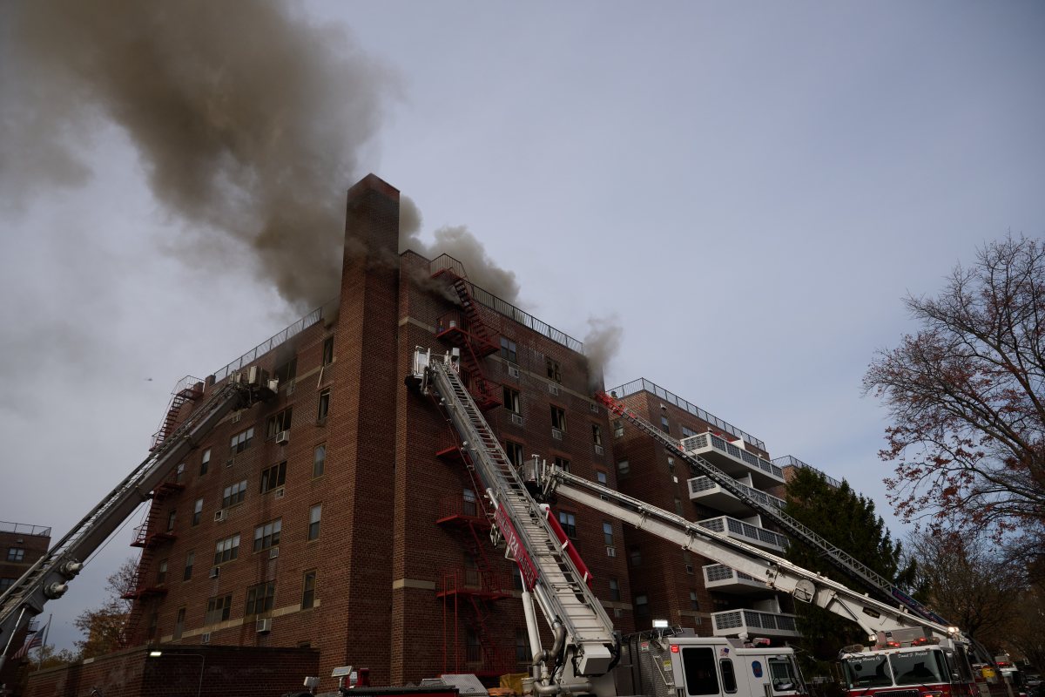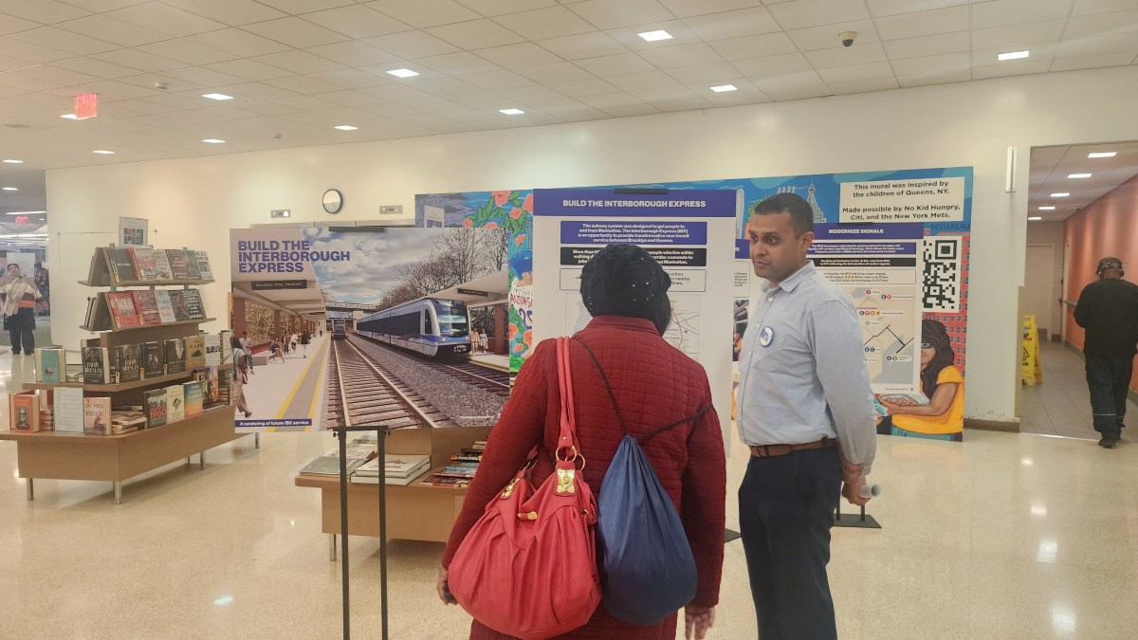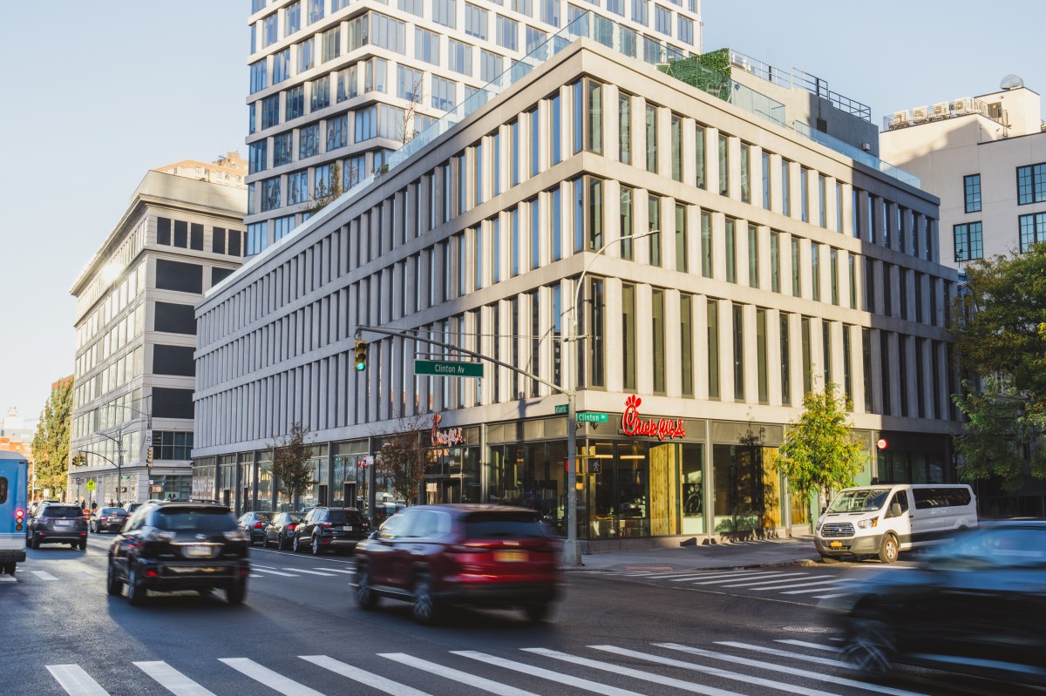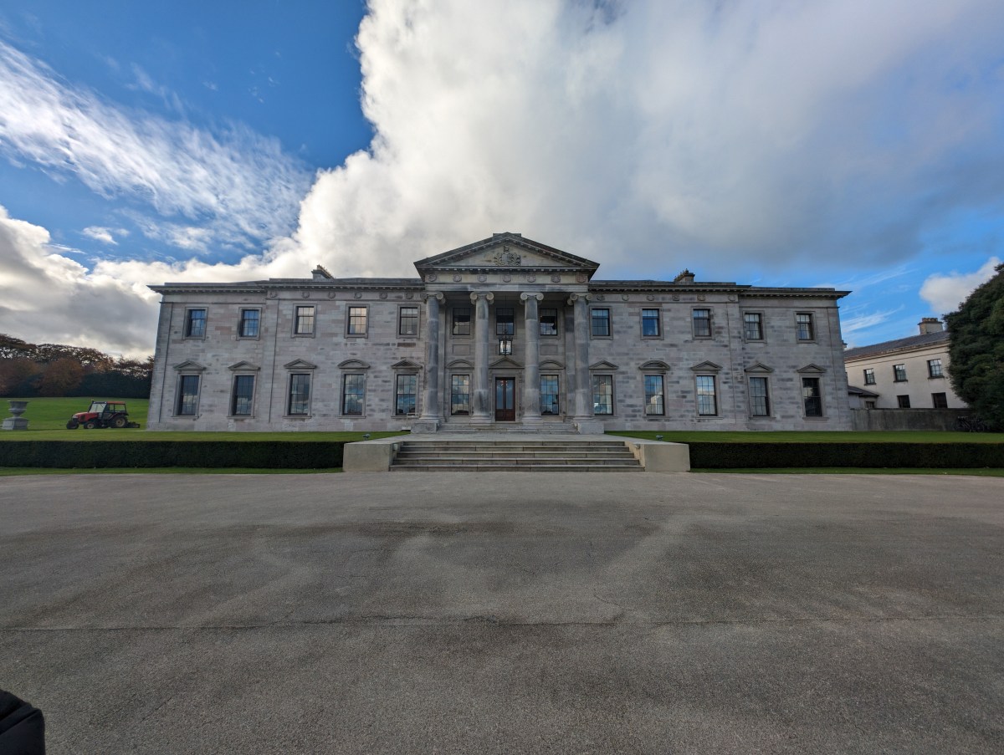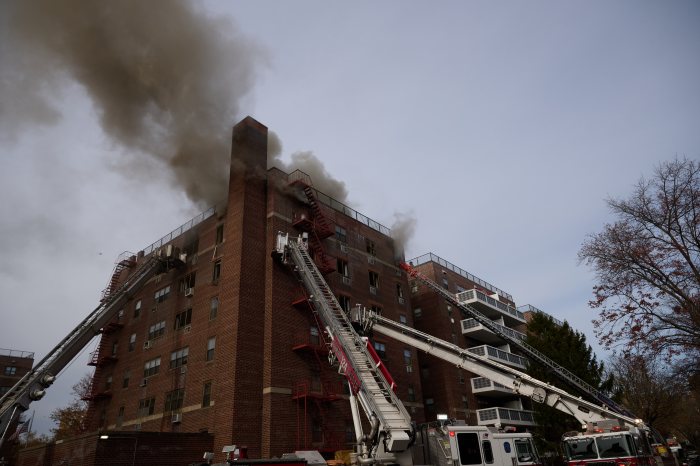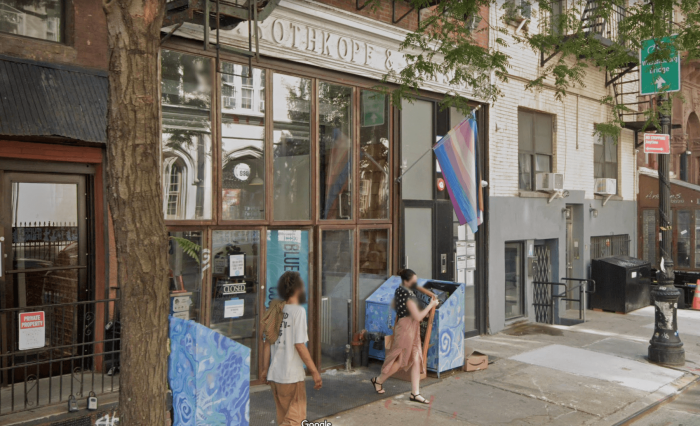By Lesley Sussman
Community Board 3’s Land Use, Zoning, Public and Private Housing Committee resumed its discussion of urban design issues for the future Seward Park Urban Renewal Area at a stormy meeting marked by some committee members’ sharp criticism of aspects of the design.
The evening also saw a walkout by several members of Good Old Lower East Side (GOLES), the neighborhood housing and preservation organization, who bitterly complained they were being ignored at the March 30 meeting, which lasted three hours.
The meeting was held at the Henry Street Settlement’s Abrons Art Center, 466 Grand St. It was attended by a standing-room-only crowd of more than 100 Lower East Side residents, along with representatives of the city’s Economic Development Corporation and Department of City Planning.
The meeting’s focus was street layout and pedestrian traffic, open space, upzoning and building massing for the 10-parcel, 1.5 million-square-foot site of the Seward Park Urban Renewal Area, or SPURA, at the foot of the Williamsburg Bridge.
The site is bounded by Delancey St. on the north, Grand St. on the south, Essex St. on the west and Clinton St. on the east and is the largest piece of undeveloped city-owned land in Manhattan south of 96th St.
The session was moderated by Neil Kittredge, a partner in the architectural and urban design firm Beyer Blinder Belle. The firm was recently hired by E.D.C. to work with C.B. 3’s Land Use, Zoning, Public and Private Housing Committee for three months on preliminary design issues for SPURA.
Kittredge brought along with him an “interactive” architectural model of the SPURA sites. The model featured miniature movable mock-ups of buildings that may be constructed on site No.’s 1 to 6 — including several high-rises.
One design idea that drew opposition from committee members called for construction of two 100-to-120-foot “gateway” buildings. One of these would be built on the southeast corner of Essex and Delancey Sts., and the other, on the southwest corner of Clinton and Delancey Sts.
Kittredge said the building on Essex and Delancey could be developed as a hotel, while the other high-rise might be primarily residential with ground-level commercial shops.
“Both of these are wide streets that can handle more density and height than the surrounding smaller streets,” Kittredge said. “We’re envisioning these buildings as major gateways to the new neighborhood. We want these taller buildings to be great pieces of architecture because they will establish an image for the neighborhood.”
This hotel suggestion was almost immediately attacked by committee member Harriet Cohen.
“I wouldn’t like to see a hotel as the gateway design to this neighborhood,” she told Kittredge. “We should discuss what the gateway should be.”
Cohen further objected to preliminary design plans for taller buildings to be concentrated along Delancey St.
“If we’re moving a lot of height to the Delancey corridor, we have to be careful not to create a wall of high-rises that will cut off the community,” she warned.
Harvey Epstein, another committee member, added that constructing a high-rise on both of those corners was “a bad idea.” He said it would increase congestion at two intersections already inundated with traffic coming off the bridge.
Meanwhile, Barden Prisant, a member of C.B. 3’s Land Use Committee, told Kittredge and city officials he disliked the entire presentation.
“Why are we being presented with a model designed only by your firm?” he asked the urban designer. “That’s premature and not fair. We want a chance to present our own model and vision.” Prisant said he knew an architect who would volunteer to help C.B. 3 draft alternativeSPURA design ideas.
Kittredge responded to Prisant that the model being shown was “just to give you an idea. Thisis an initial framework,” he said. “There’s going to be a lot more discussion on it.”
The planner was defended by David Quart, E.D.C. vice president of development.
“We have to start somewhere,” Quart said. “This is not what’s going to be the final plan. It’s just a starting point.”
One community resident who spoke out strongly against the presentation was Lillian Lifflander, 90, a World War II veteran who said she has lived on E. Seventh St. almost all her life.
“All that I’ve heard tonight is ‘We, we, we,’” she said. “The community wasn’t included in what you’re showing us. The ‘we’ is the firm. But does the firm really know the community, its history and what we would like and need?”
Moments before Lifflander made her comments, community activists who had waited patiently to speak for nearly two hours staged a noisy walkout. As they readied to leave, they told McWater they were frustrated with the process.
The Land Use chairperson tried to explain that committee members had first priority for addressing their concerns, and that residents were told earlier they had the choice of speaking either before or after the floor was turned over to committee members.
C.B. 3 Chairperson Dominic Pisciotta told the protesters they need a little more patience.
“There will be a public speaking session after the committee members are finished,” he said.
Both McWater and Pisciotta were booed by the residents who stormed out of the meeting room, while other residents chanted, “Please don’t leave. Please don’t leave.”
“If you want to disrupt the meeting, then disrupt the meeting,” McWater said angrily.
Pisciotta also addressed Crane’s suggestion that another design firm of C.B. 3’s choosing be brought into the process. The board chairperson said he was satisfied with the current consulting firm.
“This is your opportunity to give your input,” Pisciotta said. “We came up with guiding principles to get to this point, and we’re not now going to have two separate tracks to do this.”
McWater, meanwhile, added that he didn’t get Crane’s concern.
“This firm is just trying to follow our guidelines,” McWater said. “Their only job is to explain to us the different ways to fulfill our suggestions.”
On a more neutral note, Damaris Reyes, GOLES executive director and a Land Use Committee member, said she appreciated what the architectural firm had done in constructing the miniature SPURA site model.
“But let’s not be hasty in coming up with a design,” she cautioned. “This is a historic moment on the Lower East Side and we need to make adjustments.”
Turning to other issues, Kittredge said Beyer Blinder Belle was researching issues pertaining to street flow and pedestrian traffic, along with open space and building massing.
“Pedestrian safety is a big and important issue,” he said. “We’re doing observations as part of the design process, but we’re not undertaking a full-scale study yet.”
He explained that his firm was trying to make sure there was a “smooth” traffic and pedestrian flow through the new neighborhood.
“We want to create more pedestrian activity and address the challenge of through traffic,” Kittredge said. “We want to make sure there’s good visibility to retail stores.”
On the issue of green space, Kittredge said, “We need to think more specifically about pocket parks, with seating areas, community gardens and playgrounds. The size of the parks is not as important as their quality,” he added.
The urban designer also restated his firm’s intention that there not be solid corridors of high-rise buildings.
“We want a mix of heights and to have the buildings more spaced out,” he explained. “We want to create a sense of airiness and openness, with plenty of sunlight. This will all be the best for the people of this new neighborhood.”
