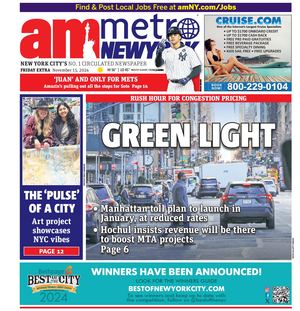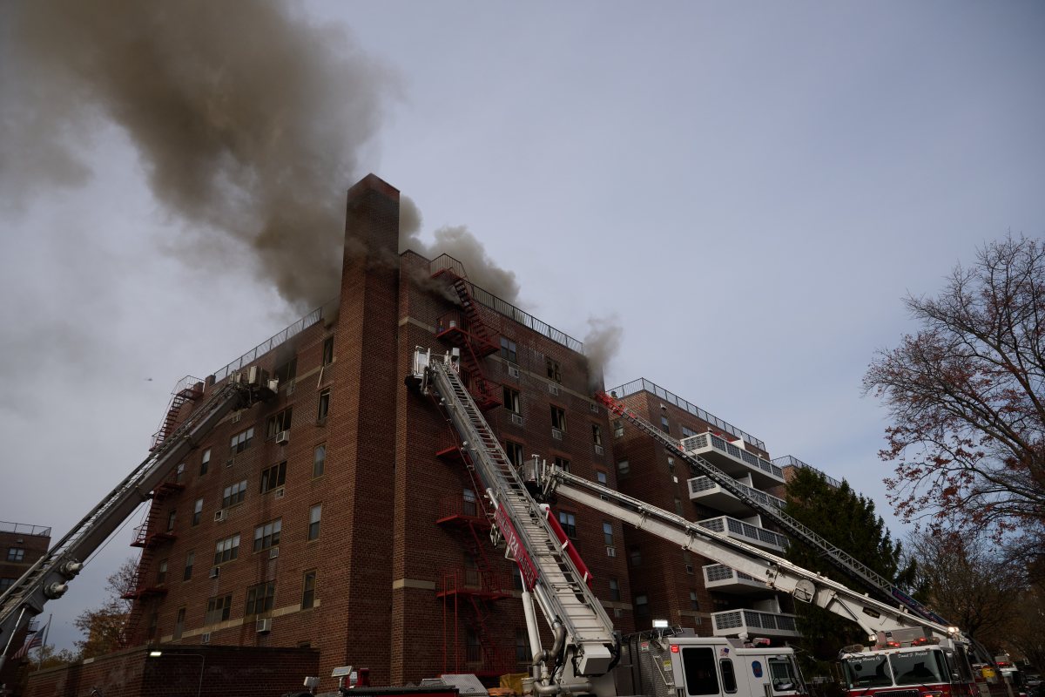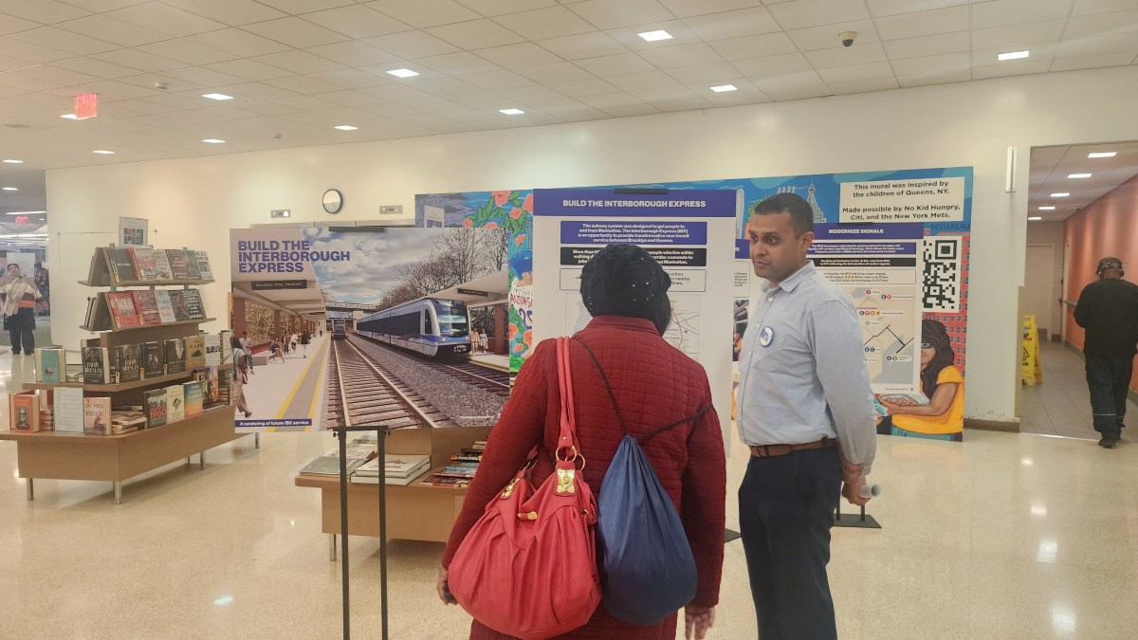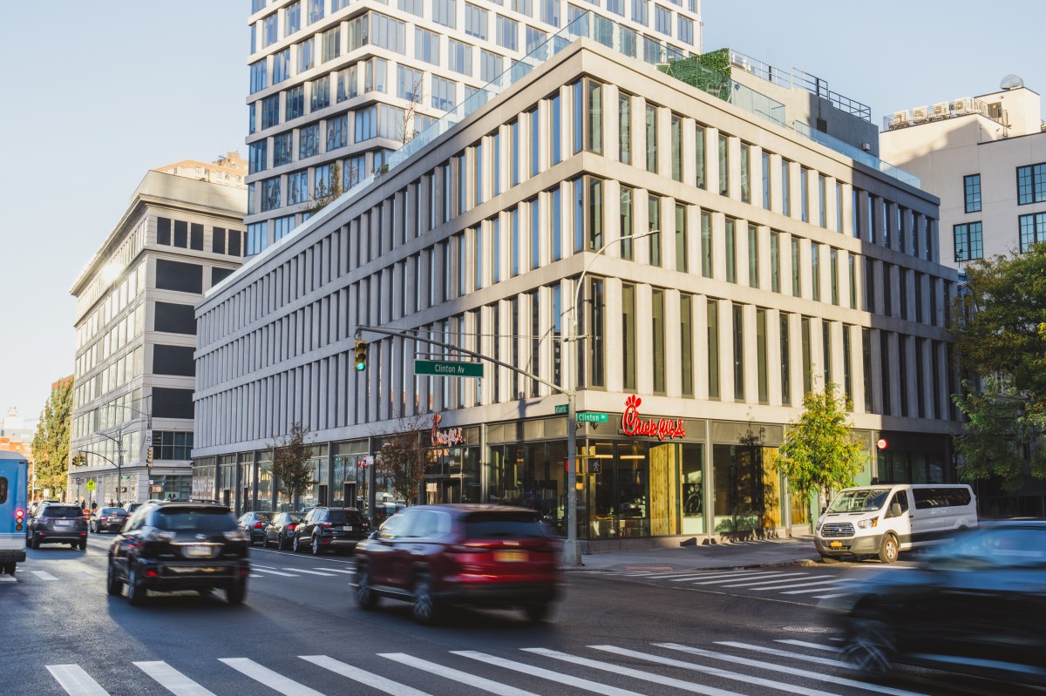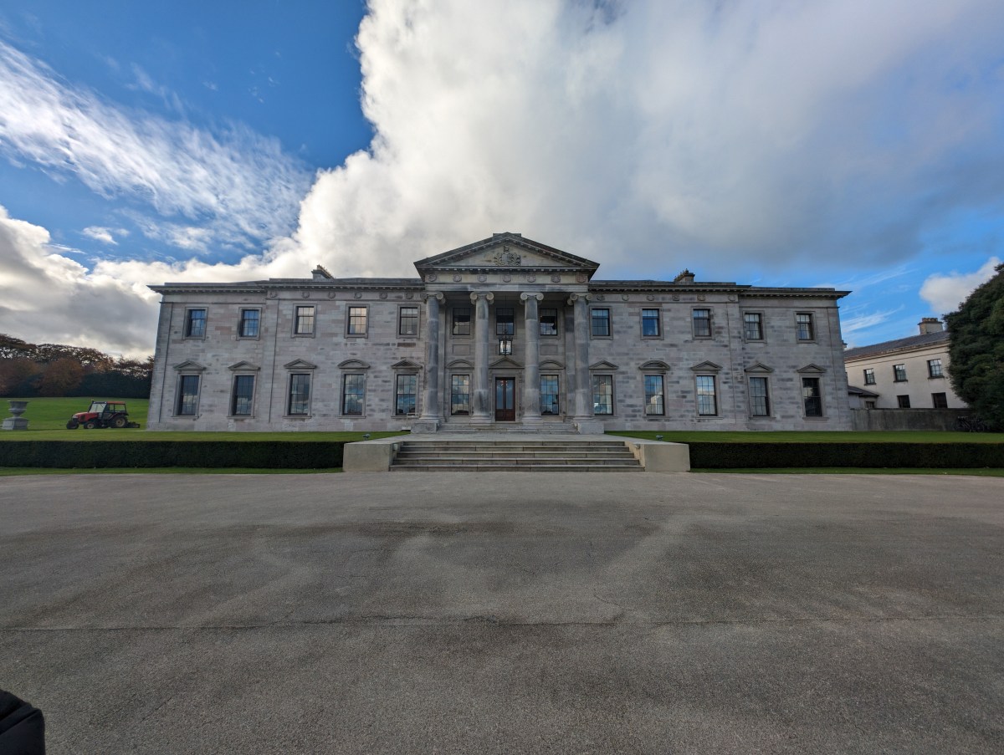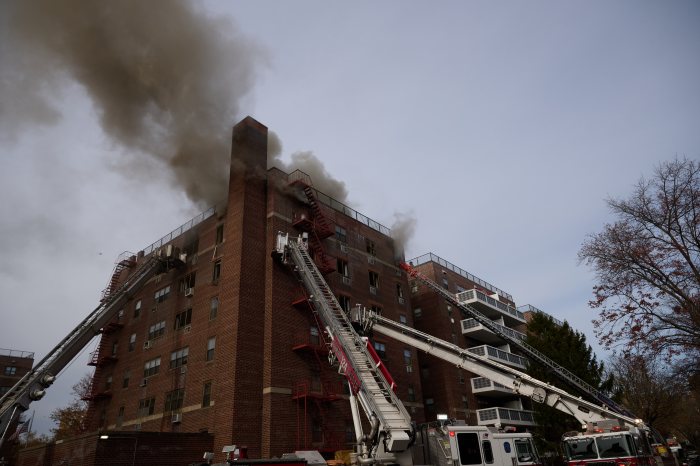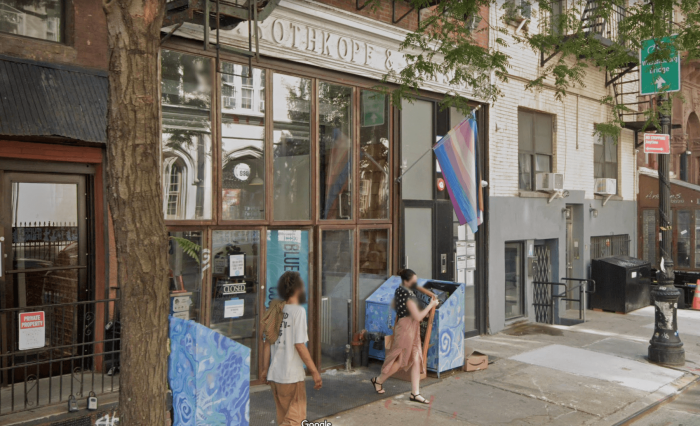By Albert Amateau
New York University submitted its environmental documents to the Department of City Planning on April 15 for the redevelopment of the university’s two superblocks, marking the first official step in the uniform land use review procedure (ULURP) for Greenwich Village’s current biggest project.
The university’s draft scoping document outlines the issues to be studied for a draft environmental impact statement for the project on the two superblocks between LaGuardia Place and Mercer St., the south block stretching between Houston and Bleecker Sts. and the north block, between Bleecker and W. Third Sts.
The issues also include N.Y.U.’s proposed takeover of city-owned strips, including on LaGuardia Place between Bleecker and W. Third Sts., on Mercer St. between Houston and Bleecker Sts. and between Bleecker and W. Third Sts. and a strip north of the two superblocks between W. Third and W. Fourth Sts.
N.Y.U. has said its plan would improve the currently city-owned strips, plus improve and increase public access and create more open space in the redeveloped university-owned superblocks.
City Planning will hold a public hearing for comment on the scoping document on Tues., May 24, at the department offices, 22 Reade St., in two sessions, one at 2 p.m. and the other at 6 p.m.
Community Board 2 will conduct a separate hearing on the scoping document on Thurs., May 5, at a time and place to be determined later this week.
Jo Hamilton, chairperson of C.B. 2, whose district includes Greenwich Village, told an April 13 forum that the community board would be especially vigilant in scoping sessions for the environmental review of N.Y.U. and other major projects. The May 5 C.B. 2 hearing is an important opportunity for Village-area residents to tell the board their concerns about the N.Y.U. project’s environmental impact on public health, safety and livability, Hamilton said.
Over the coming 19 years, N.Y.U. plans to build a total of four new buildings on the two superblocks. The new space will include academic uses, faculty and student residences, a new athletic facility, a university-affiliated hotel, retail space and about 4 acres of publicly accessible open space with below-ground accessory parking for about 389 cars.
Below-grade academic space proposed for the north superblock would require the displacement of existing parking for 670 vehicles, resulting in a reduction of 281 parking spaces in the proposed development area.
As part of the project, N.Y.U. plans to make 100,000 square feet available to the city School Construction Authority for a public school.
Within the two superblocks, the university intends to add about 2.5 million gross square feet of new uses by 2031. The project would require the demolition of three buildings — a total of about 200,000 square feet of space. Coles Gym on the south superblock’s east side, the Morton Williams Associated supermarket on the south superblock’s northwest corner and the six-storefront, low-rise, retail building on LaGuardia Place on the north superblock’s western edge are all proposed for demolition.
Two new curved buildings are proposed for the north superblock between the existing Washington Square Village residential buildings. One of them, with 160,000 square feet, would be off LaGuardia Place and the other, with 250,000 gross square feet, would be off Mercer St.
Below grade on the north superblock, plans call for about 484,000 square feet for academic classrooms, offices or black-box theaters between the existing residential buildings, Washington Square Village 1 and 2 on W. Third St. and Washington Square Village 3 and 4 on Bleecker St.
The plan also calls for rezoning a six-block area north of the two superblocks between Washington Square East/University Place and Mercer St. from W. Fourth St. to near Eighth St. to allow increased commercial retail.
The proposed actions outlined in documents earlier this month include elimination of Department of Housing Preservation and Development deed restrictions on the two superblocks that were part of an urban renewal plan nearly 50 years ago.
In addition, the New York State Dormitory Authority must sign off on the university’s application for state funding for student residences. Moreover, the State Office of Historic Preservation, which recently designated Washington Square Village eligible for designation on the State and Federal Registers of Historic Places, must also approve the project if state funding is involved.
Andrew Berman, executive director of the Greenwich Village Society for Historic Preservation and an opponent of the N.Y.U. project, suggested last week that the SHiPO designation could be a roadblock in the approval of the redevelopment.
However, Alicia Hurley, N.Y.U. vice president for government and community engagement, noted last week that the public review for complicated projects allows many agencies to comment.
“This is part of the normal course of business,” she said. “In fact, we had met and conducted a site tour with SHiPO to ensure that all of these matters were fully understood as we undertake the environmental impact study. It’s inaccurate to claim that the determination by the State Historic Preservation Office means that the project will not be successful. We have worked with SHiPO in the past to resolve such issues, and we will work with them again now,” Hurley said.
Hurley also noted that the city’s Landmarks Preservation Commission earlier this month unanimously approved an amendment to the landscaping of the south superblock’s I.M. Pei-designed Silver Towers complex, which L.P.C. designated a landmark in 2008.
