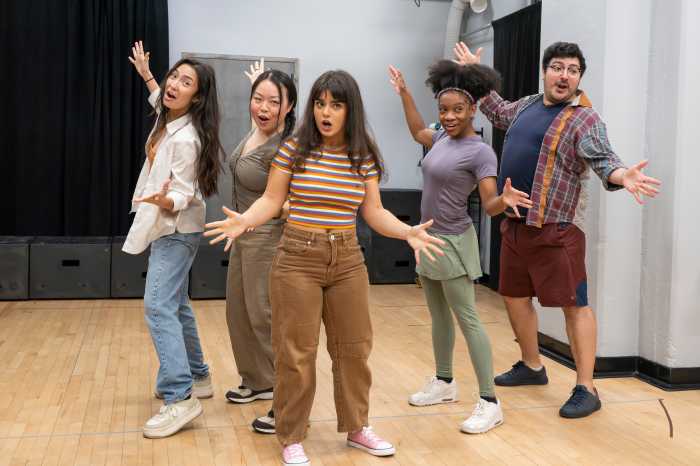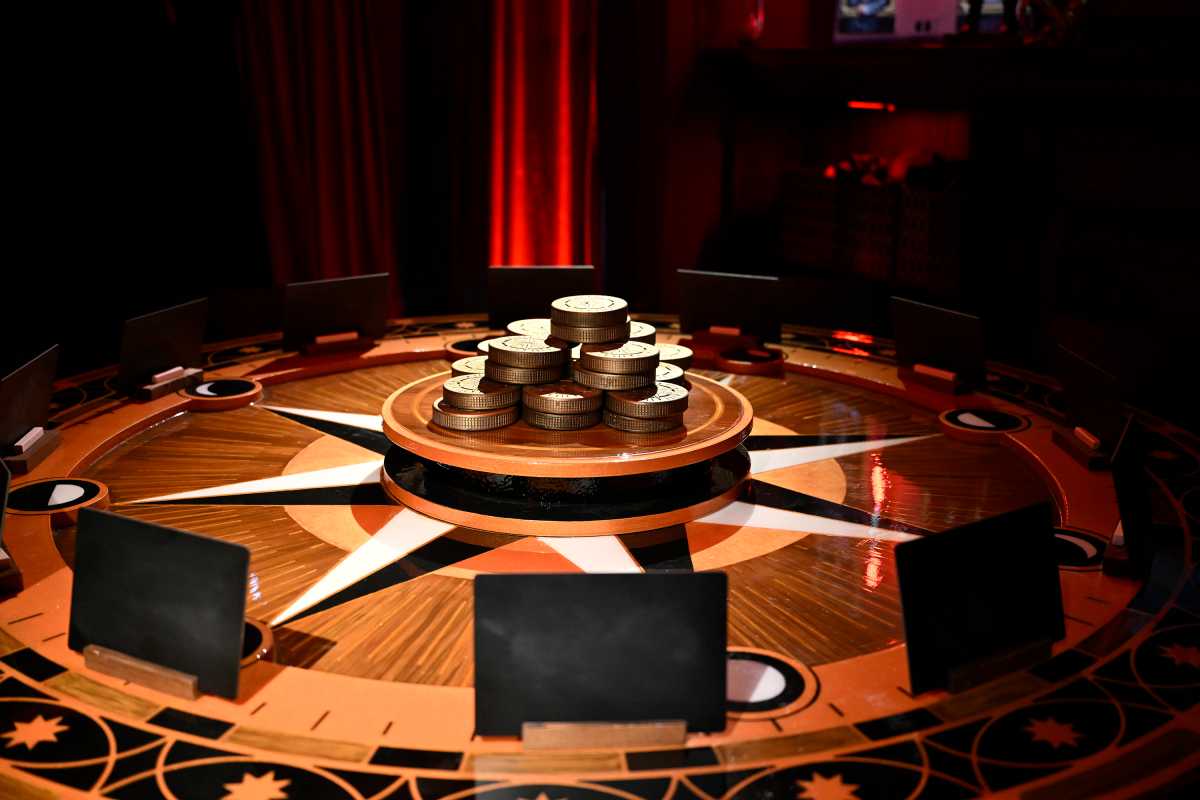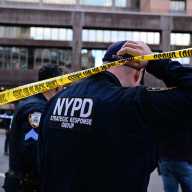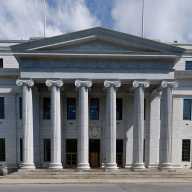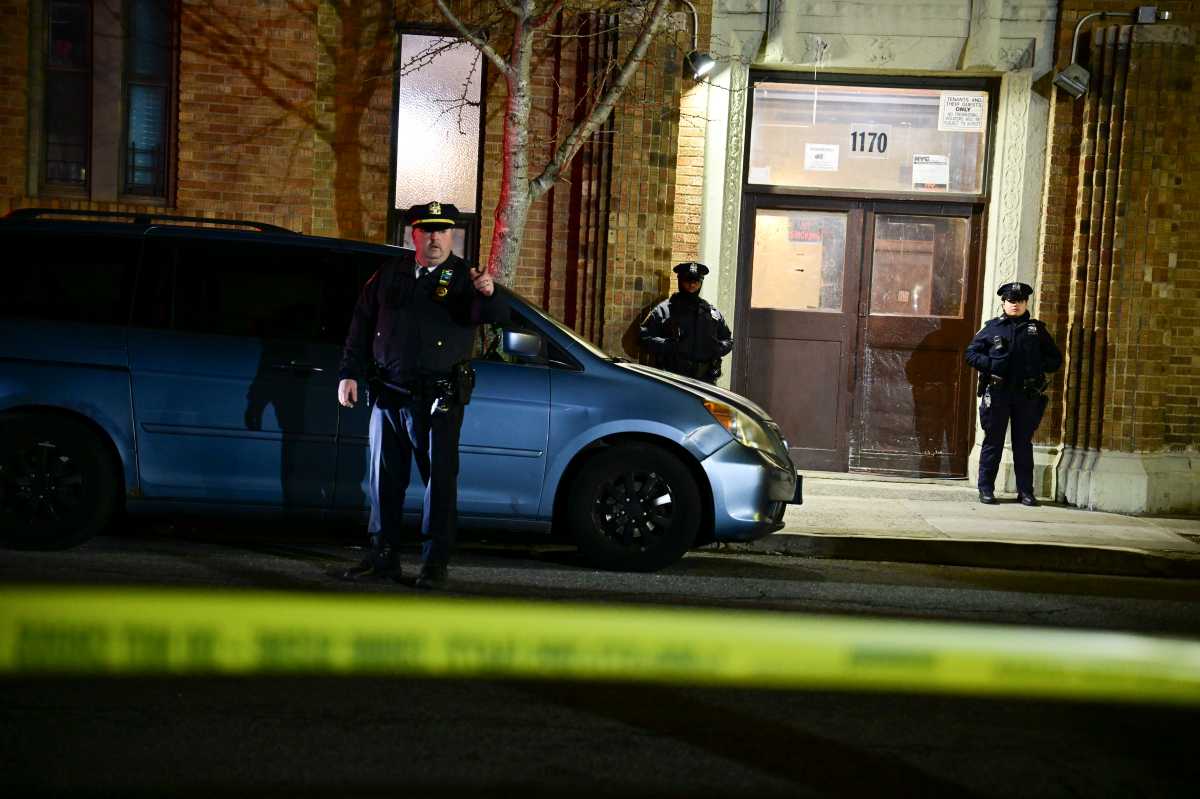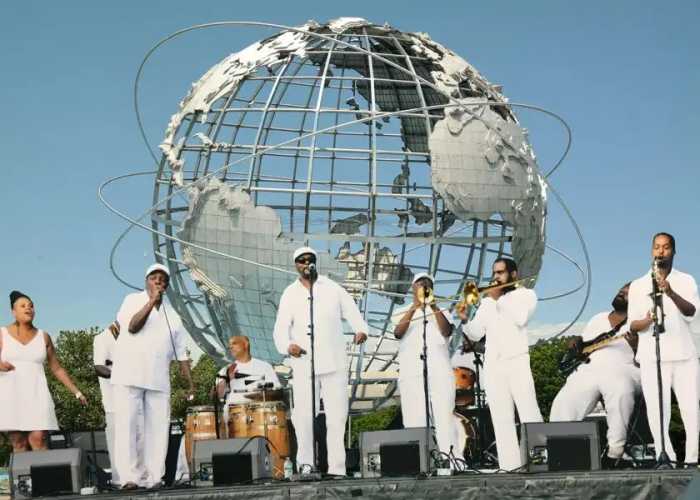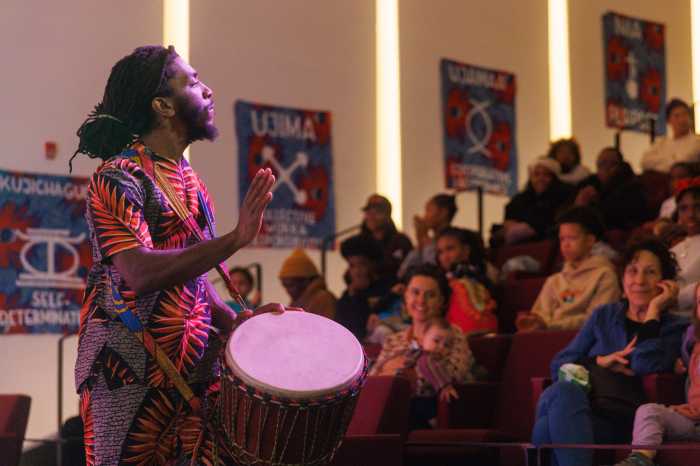By Albert Amateau
The new Whitney Museum, whose gala groundbreaking ceremony attracted 500 people, including Mayor Bloomberg, to Gansevoort and West Sts. on May 24, will be the scene of serious construction work this month.
Whitney staff members gave members of Community Board 2 a construction update on July 22, the second of what the museum plans as a series of periodic updates and progress reports to the community.
Demolition of the existing building and excavation of the site between West St. and the High Line at Gansevoort St. began last week.
Test boring was completed in June and dewatering of the site was completed last week, said Stephen Soba, the Whitney’s spokesperson.
The opening of the $750 million Downtown Whitney, designed by Renzo Piano, is anticipated for 2015. At nine stories tall on its western side and occupying 200,000 square feet, the museum will provide 50,000 square feet of indoor gallery space.
Half of the gallery space will display the Whitney’s permanent collection and the other half will be for special exhibitions and artists’ projects.
The indoor space will include an 18,000-square-foot gallery for temporary exhibits — the city’s largest, column-free museum gallery. In addition, 13,000 square feet of outdoor space will accommodate art exhibitions, performances and special projects.
The height of the Whitney steps down from nine stories on West St. to the level of the High Line near Washington St. The Whitney will be located next to, but not adjoining, the southern end of High Line park, and a High Line maintenance-and-operations building, also designed by Piano, will be located between the museum and the elevated park structure.
An overhang of the museum on Gansevoort St. will create a “largo” — a public square smaller that a piazza — in front of the Whitney’s grand entrance.
The relocation of the Whitney from its current location on the Upper East Side to below W. 14th St. represents a return to the museum’s Greenwich Village roots. Founded by the sculptor Gertrude Vanderbilt Whitney in 1914 in her Village studio to showcase work by living American artists, the museum opened on W. Eighth St. in 1931.
The Whitney moved uptown in 1954 and relocated in 1966 to Madison Ave. at E. 75th St. to its current building, designed by Marcel Breuer and Hamilton Smith. After the Whitney moves to Gansevoort St., the Metropolitan Museum of Art will use the E. 75th St. building to show its modern art.
At the groundbreaking in May, Mayor Bloomberg and the Whitney’s executive director, Adam Weinberg, were enthusiastic about the location of the Downtown Whitney at the southern end of the High Line park, which has had more than 3 million visits since the 2009 opening of the segment between Gansevoort and 20th Sts. The High Line’s second segment, between 20th and 30th Sts., opened this spring.
“Here in the Meat Market, the investment was in an old railroad trestle — the High Line. Now the Whitney, together with the High Line, will establish this neighborhood as one of the most exciting in this city, or any city,” Bloomberg said at the museum’s groundbreaking three months ago.
Members of Community Board 2 have welcomed the move of the Whitney Downtown. David Gruber, of the C.B. 2 Institutions Committee, said in May that the Whitney would be “a neighborhood changer.” David Reck, chairperson of the C.B. 2 Land Use and Business Development Committee, said the Downtown Whitney was the most exciting project of his service on the board.













