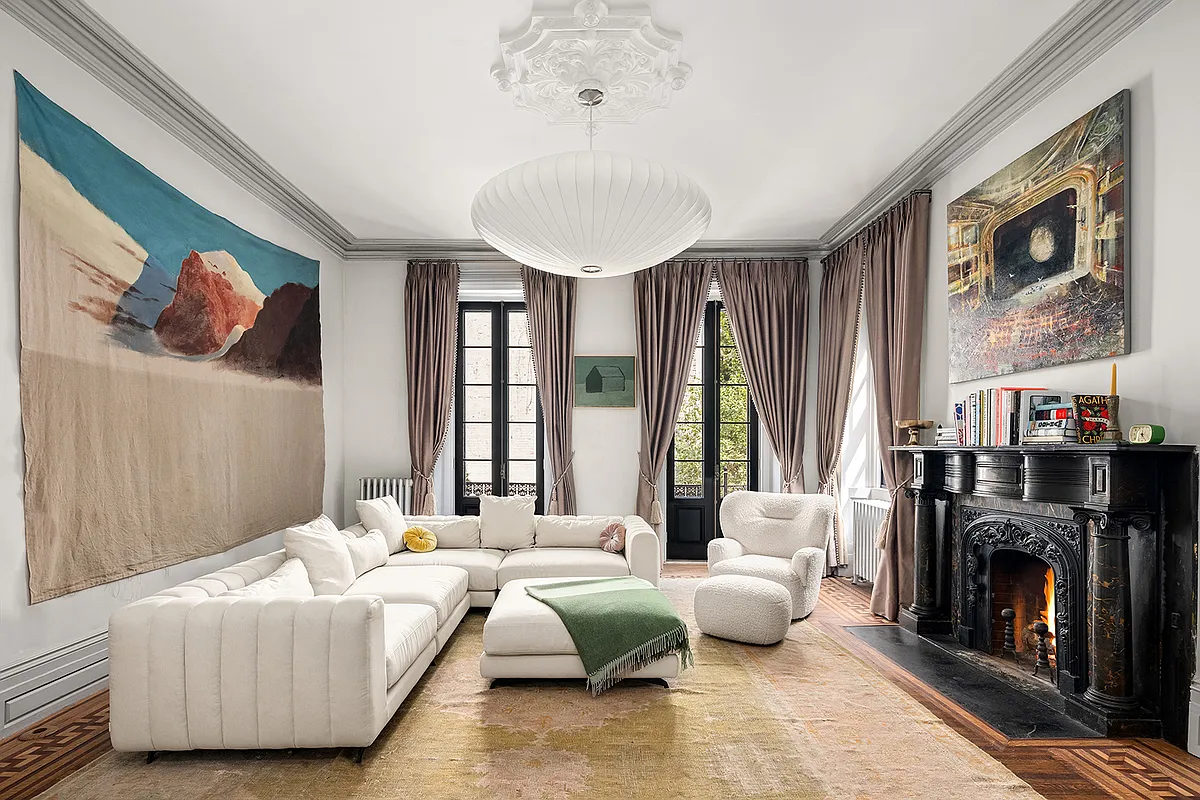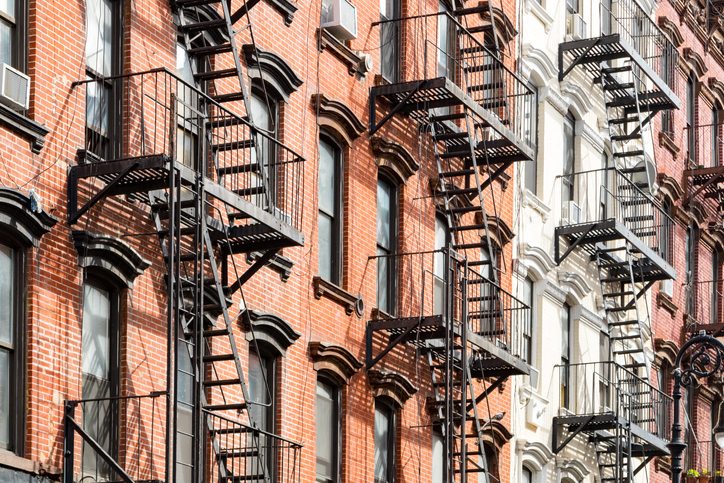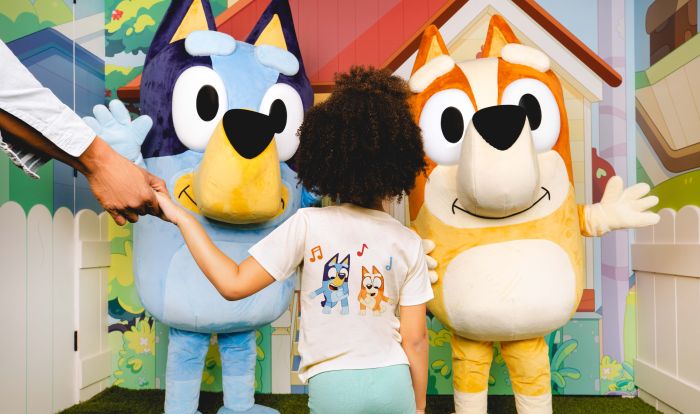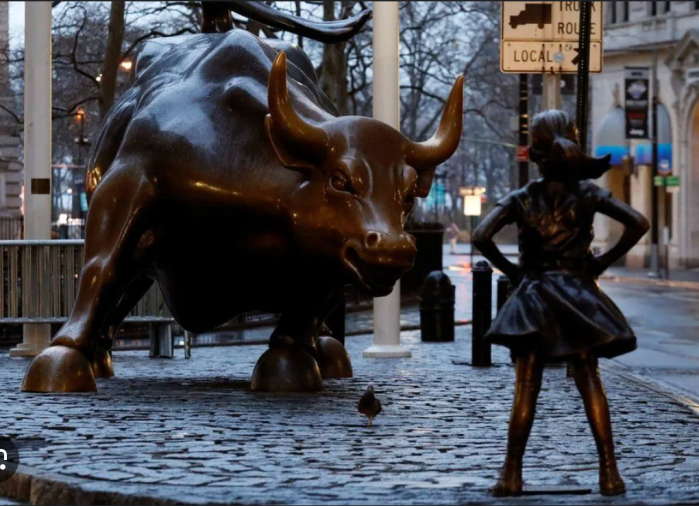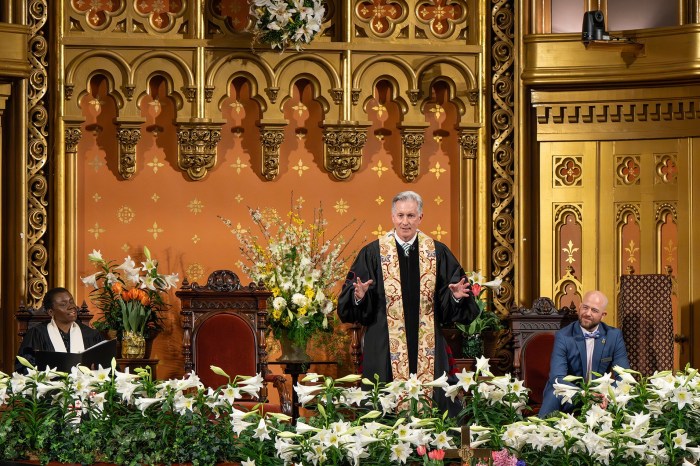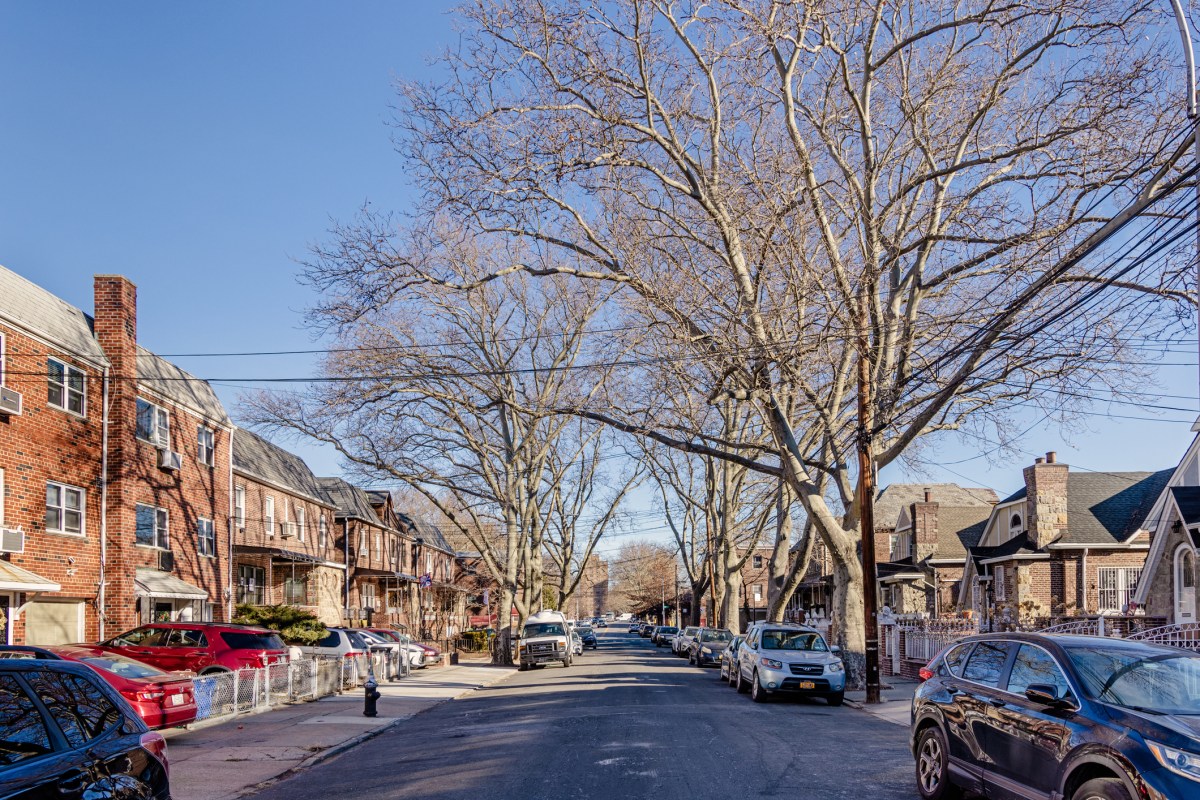Hudson Square will soon be filled with the magical ongoings of Disney.
The mega media conglomerate, which now owns 20th Century Fox, Marvel, and Star Wars, announced plans to break ground on its new, 22-story New York City headquarters and studio space come early 2020.
Designed by One World Trade Center architects Skidmore, Owings & Merrill, the new HQ is currently called “4 Hudson Square” and will command 1.2 million square feet over an entire block between Hudson and Varick streets and the parallel of Vandam and Springs streets also.
After its estimated four-year completion, ABC World News and ABC 7, which are both owned by Disney, will be relocated to the new facility. Their audience programming such as “Live With Kelly” will be taped in the basement of the new headquarters, officials on the project said.
At the time of announcement, which came on the same day as the debut of the Disney+ streaming service, design partner Colin Koop said that the 4 Hudson Square is one of the “most important projects happening in New York City.”
While the headquarters announcement wasn’t planned to coincide with the launch of Disney+ syncing, Koop said it just happened that way.
“We were ready to show and they were too,” he joked.

One of its unique features is the tenth floor atrium that will sit 155 feet above ground. It’s there where the upper floors will part into twin spires between an extensive rooftop atrium.
“You get rooftop space here that you couldn’t get in a skyscraper,” Koop said, noting that the comparatively low roof will be looking toward water towers nearby and skyscrapers at a distance, giving the building a “romantic” feel.
The rooftop space, which is reminiscent of one Marvel’s Spider-Man might swing through, was heavily inspired by the central space at Pixar Animation Studios in California, project officials said.

Koop said that the feel of the building will be “truly modern while inspired by the past,” explaining that 4 Hudson Square’s terracotta facade will be surrounded by masonry style buildings and will appear to change color based on the lighting surrounding its connected glass panelling.
4 Hudson Square also plans on beating the NYC energy code by at least 25 percent while also working out a collaborative plan with the Hudson Square BID to beautify surrounding sidewalks, project officials explained.
The as-of-right project will also dedicate much of its ground floor to non-Disney retail.
“Right now we’re thinking of something continuous like a food hall,” Koop explained, though no retail tenants have been committed at this time.

He and the SOM team said that Hudson Square aims to be a counterpoint of recently developed, Hudson Yards just 15-blocks north.
“We’re looking to embed a neighborhood, not create one,” Koop explained, also noting that the previous block was primarily low story, industrial buildings use prior to its ongoing demolition. “We want to give the neighborhood something that it wants while also having vibrance.”






