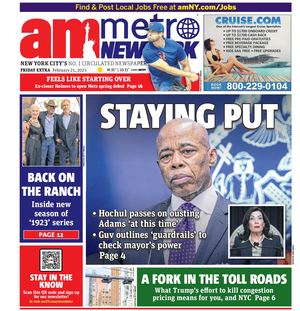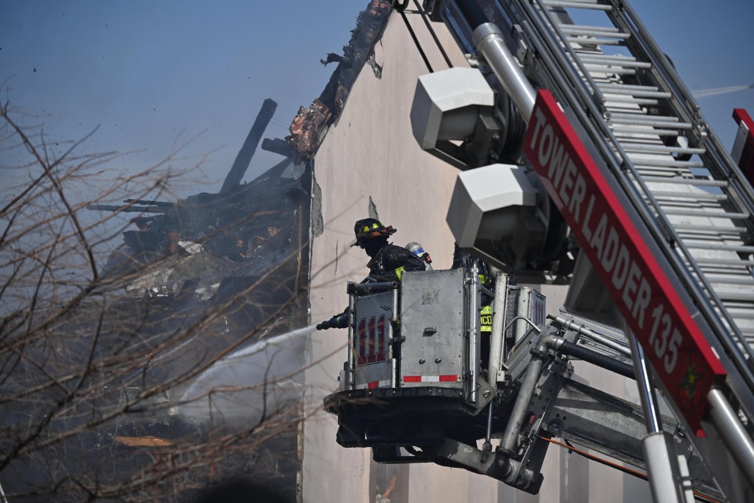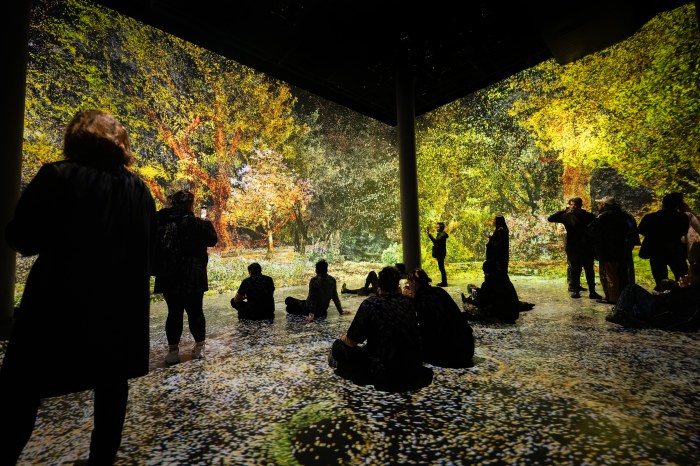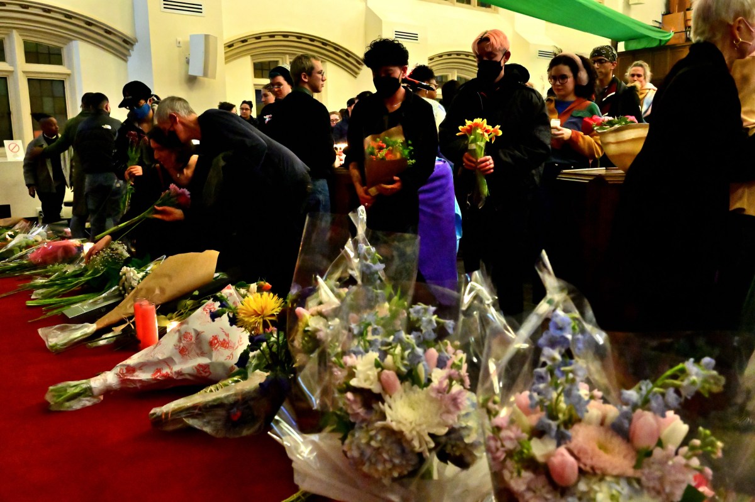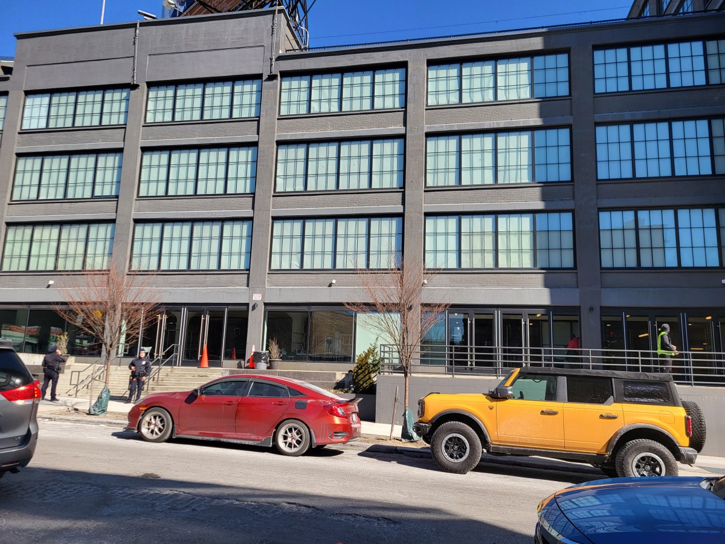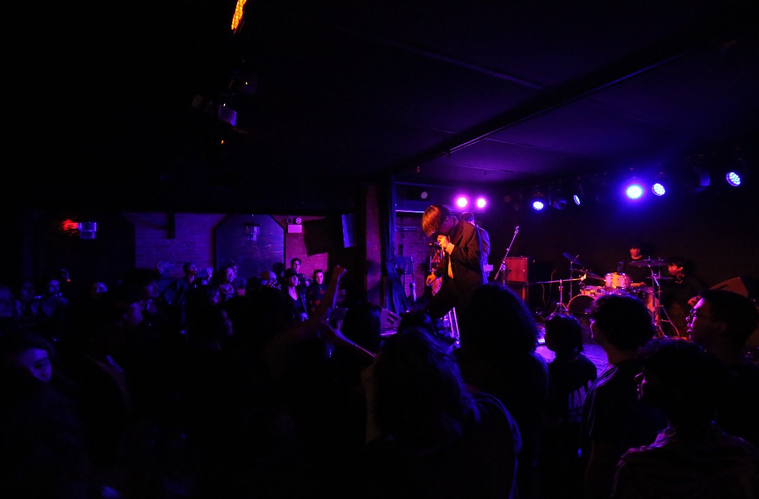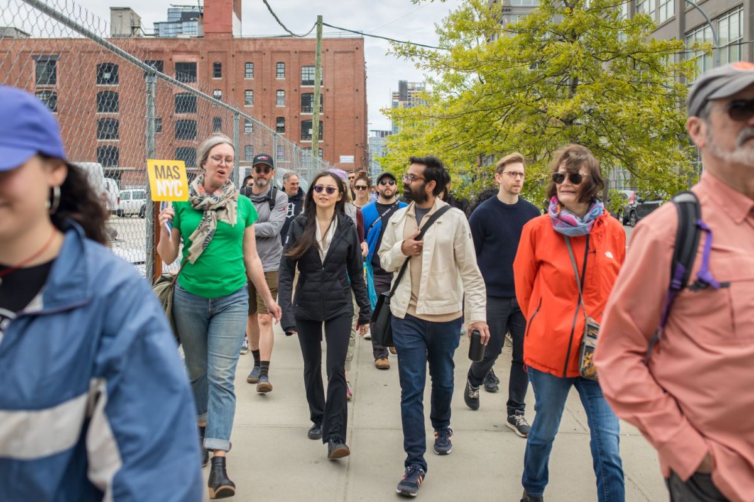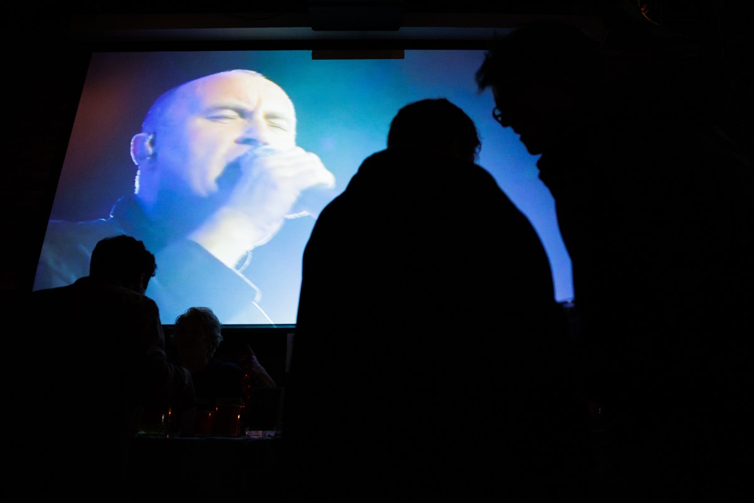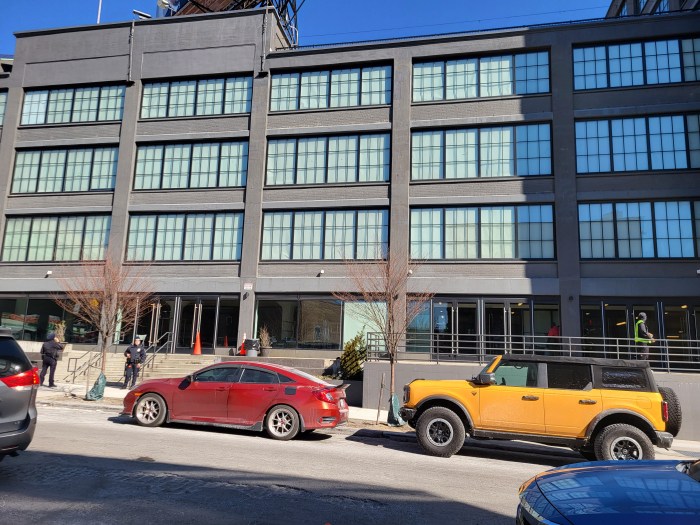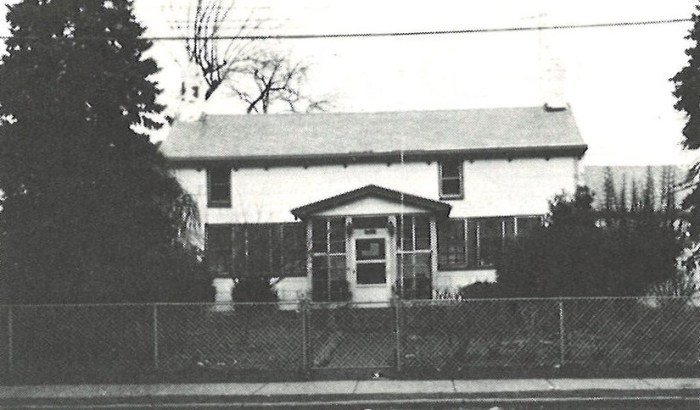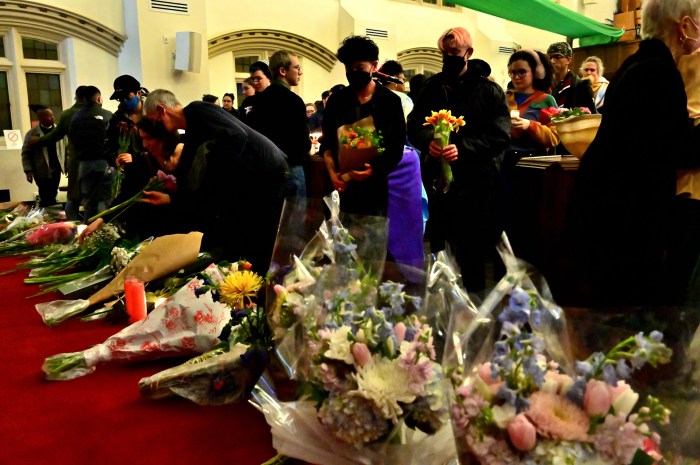BY SUSAN DE VRIES
Well known in Brooklyn for its faux mansard roof and picturesque charm, the former Ulmer Brewery office at 31 Belvidere Street in Bushwick was built in 1885 as part of the William Ulmer Brewery.
Most of the buildings in the complex were designed by Thomas Engelhardt, a Brooklyn-born architect whose work can be found throughout Williamsburg and Bushwick. He created factories, homes and churches for the booming German community of Brooklyn, and the William Ulmer Brewery is one of the most famous of his projects. What remains of the complex, which includes several buildings in the German Rundbogenstil (round arch) style, was designated an individual landmark in 2010.
The office is the standout of the group, with a red brick facade, arched windows and terra-cotta panels alluding to the use of the building — including the letter “U” for Ulmer. The building hasn’t changed hands since the 1980s and its now on the market as a residential property. There are currently two listings, one for the full building and one for the first floor unit only.
The building is set up with one unit per floor, and listing photos show the first level has a bit more rough hewn character than the second. There are high ceilings, exposed brick walls, beamed and wood slatted ceilings, and some original window moldings and wainscoting.
A large and luxurious vintage-style modern kitchen has been built out. Its wood cabinets, stone counters and stainless steel appliances look big and sturdy enough to accommodate home cooks or a catering crew.
A great room has an industrial feel and could be used as an artist’s studio or workshop or living space. There’s a full bath, although it’s not pictured in the listing. The first floor unit includes a driveway into a private courtyard and a garage.
The second floor has been more recently renovated and carved up into a more traditional living space with designated living and bedroom areas. Nonetheless, it retains original details, including high ceilings and wood floors. The unit is set up with living room and master bedroom at the front, kitchen in the center and a massive great room at the rear.
The living room has some original window moldings and arched window openings with corbels. There’s no photo of the kitchen but the floor plan shows it has two exposures and room for a table.
There are two bedrooms, and the master has more arched windows, a skylight and an intricately carved wood mantel. The full bath is accessible from both bedrooms and has a soaking tub set into an arched niche. There’s also a half bath with doors to both the smaller bedroom and a skylit room beyond, which holds the laundry.
The skylit room could work as a dining room and connects the main living spaces and the large great room beyond. In the great room are more wood floors and a stretch of arched windows in an exposed brick wall. A door leads to a roof deck on top of the garage below.
A second-floor tenant in place until August, and the first floor unit is vacant. The property consists of two condo units and is approved for residential and commercial financing, according to the listing. We could not find a condo declaration or certificate of occupancy; city tax records list the building as zoned for light manufacturing.
Listed by Nathan Horne with Compass, the whole building is priced at $3.99 million. If you are interested in the first floor only, it’s asking $1.99 million. Any takers?
[Listing: 31 Belvidere Street | Broker: Compass] GMAP
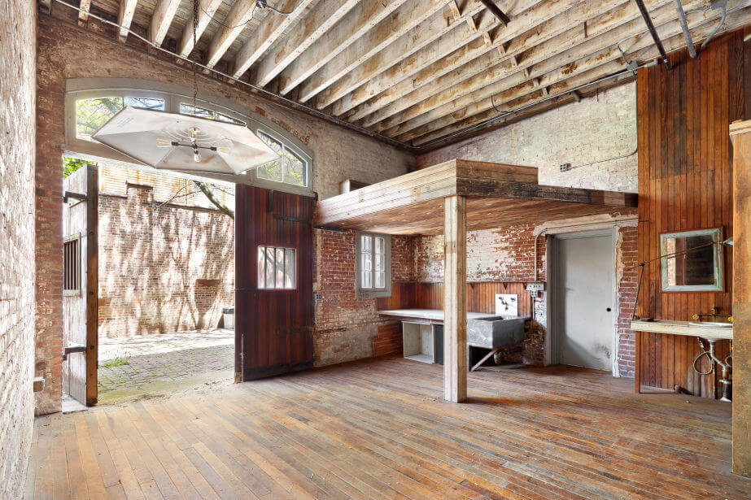
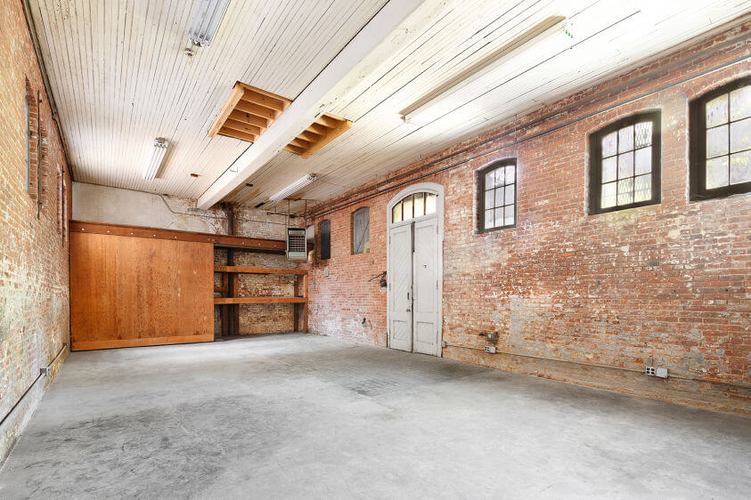
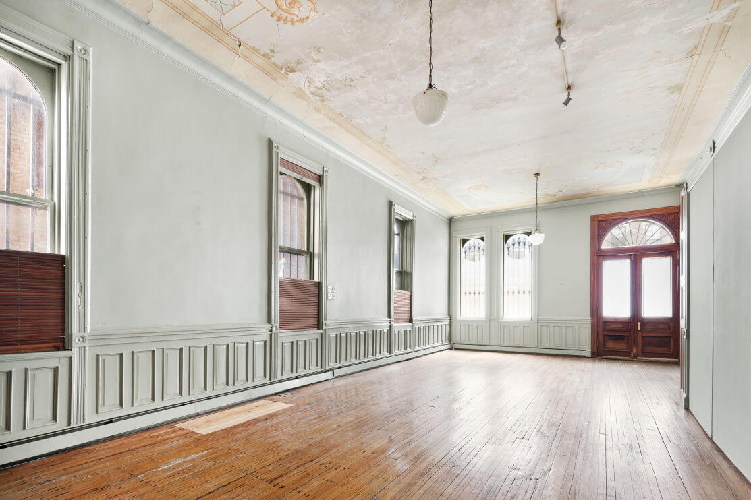
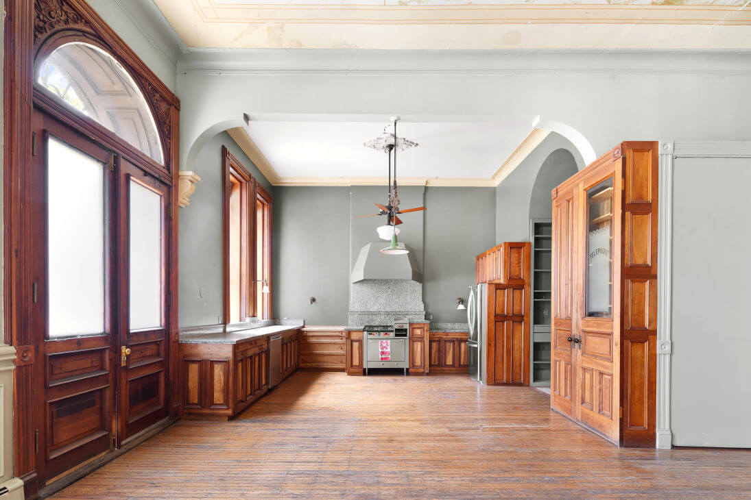
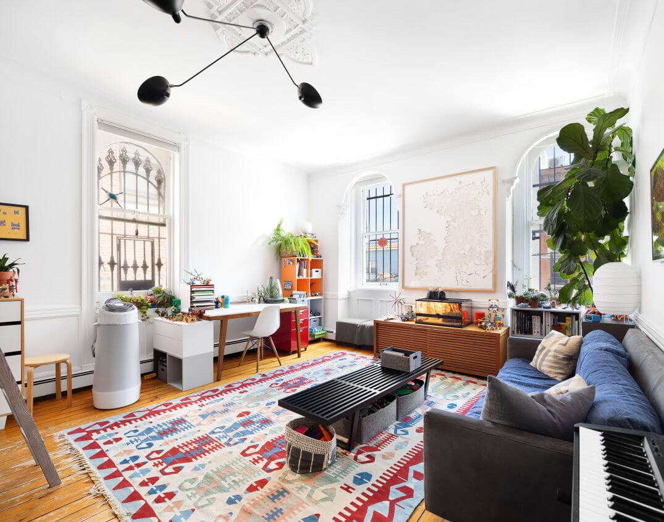
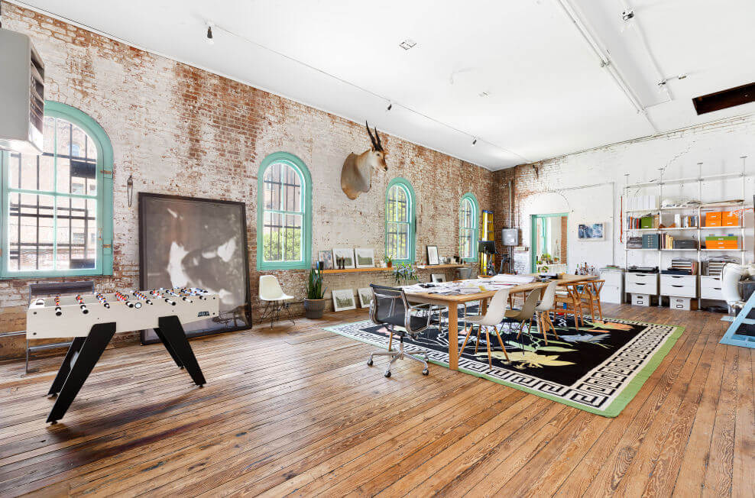
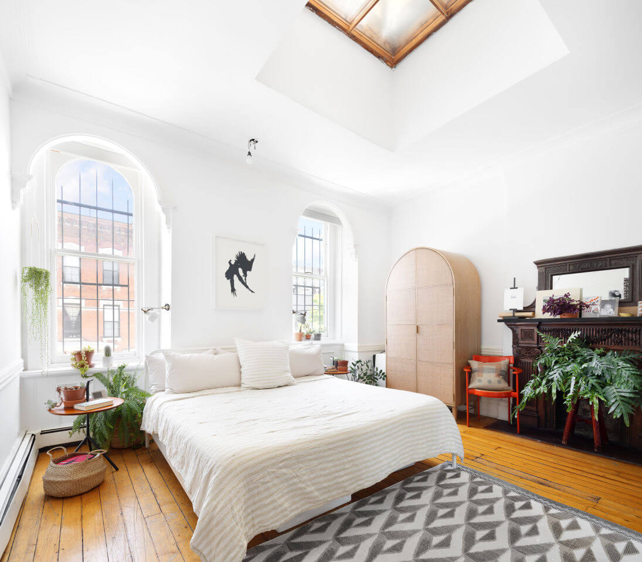
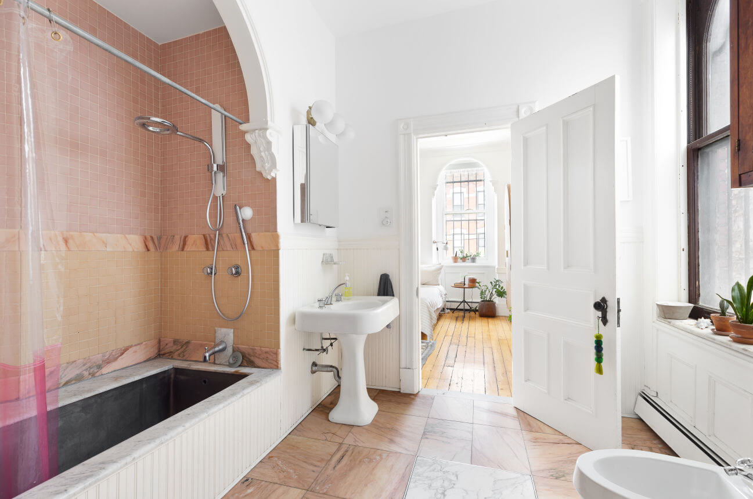
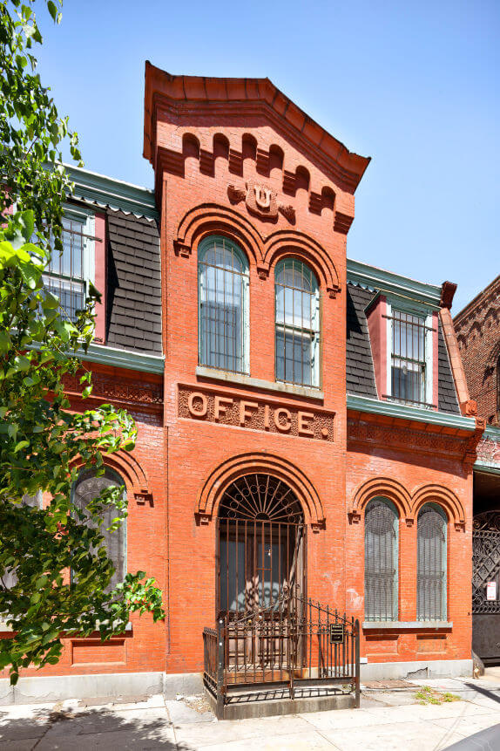
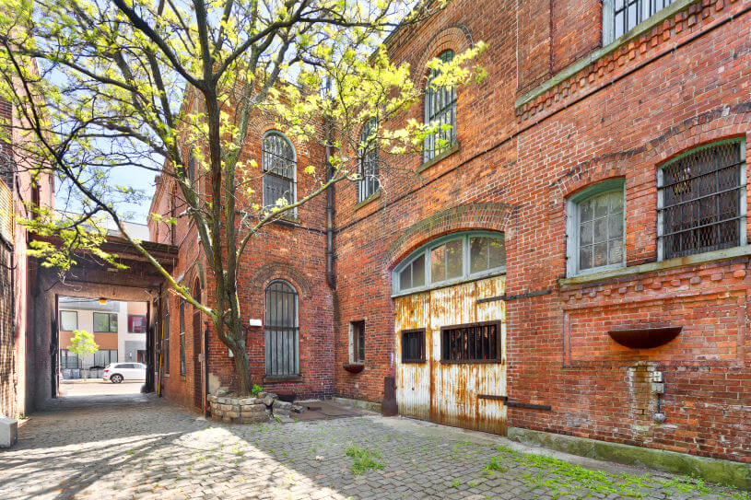
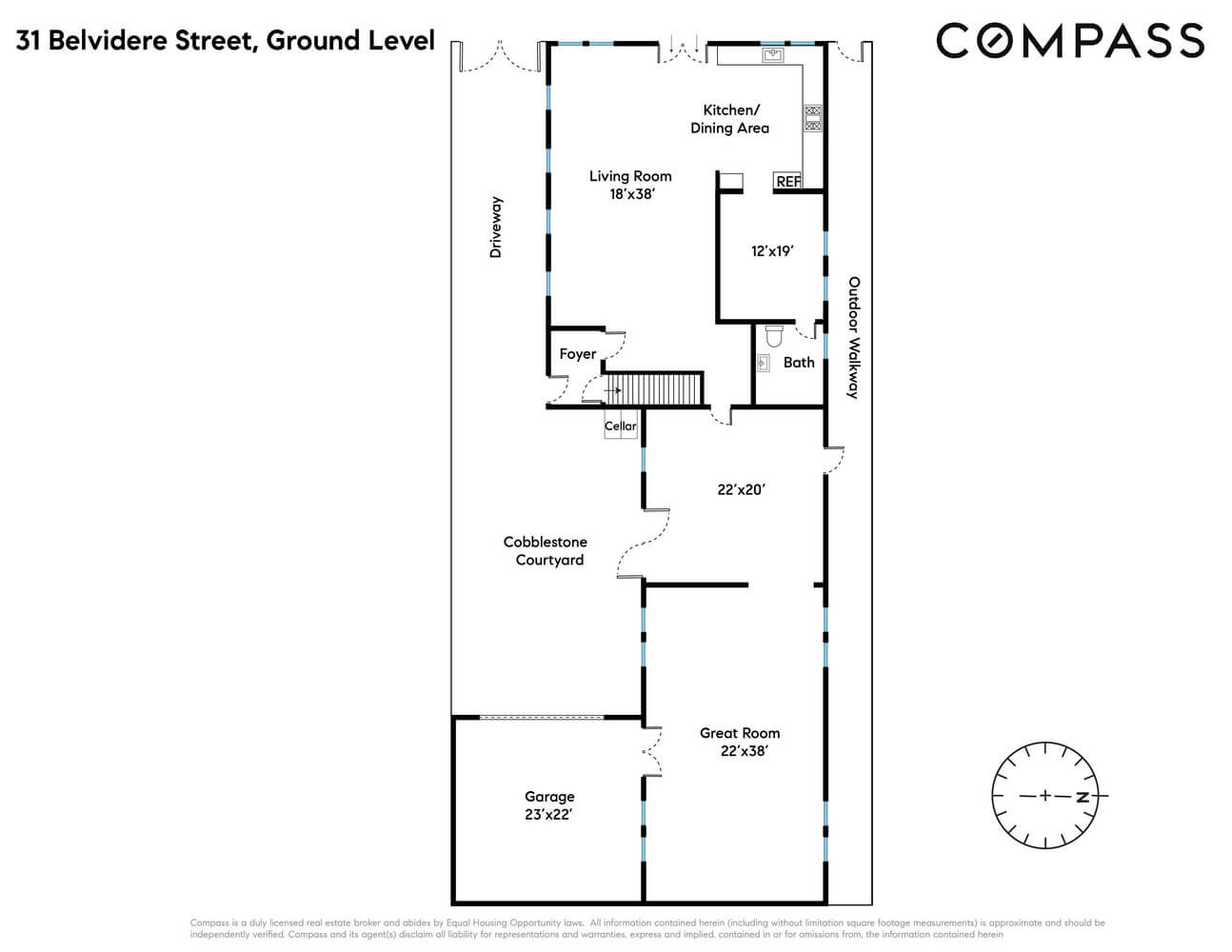
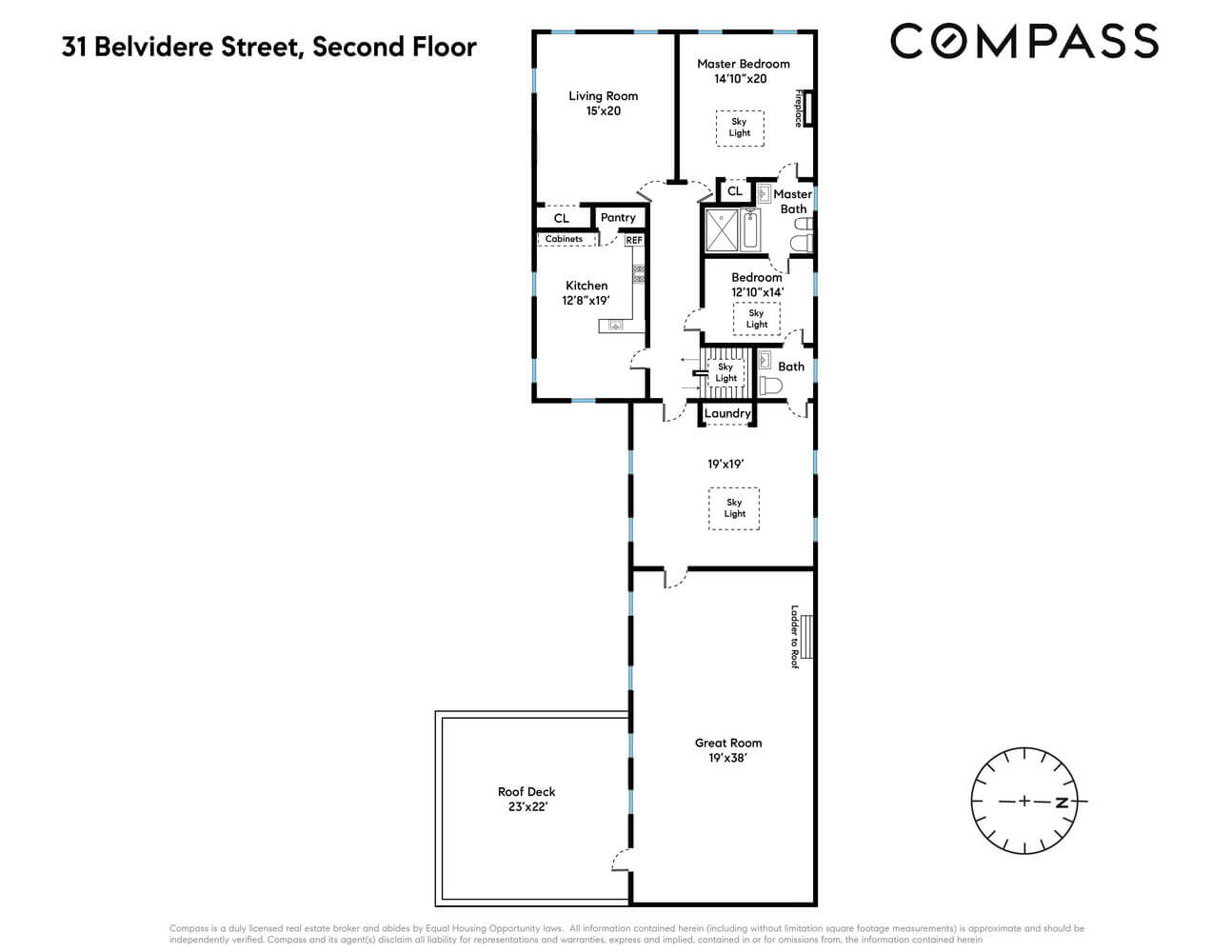
This story first appeared on brownstoner.com.
