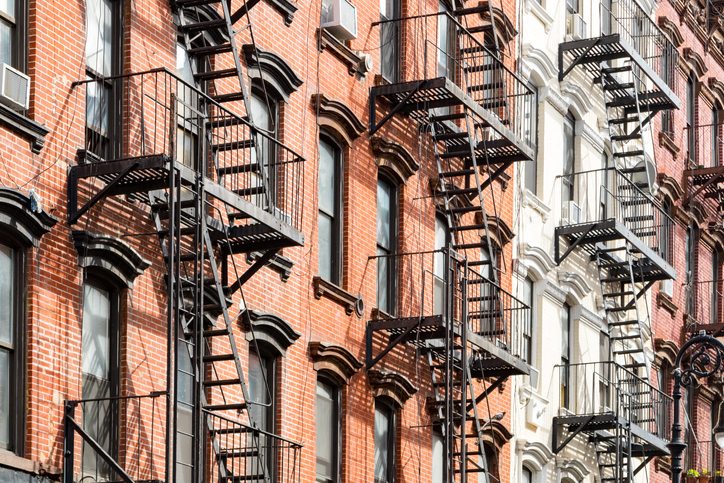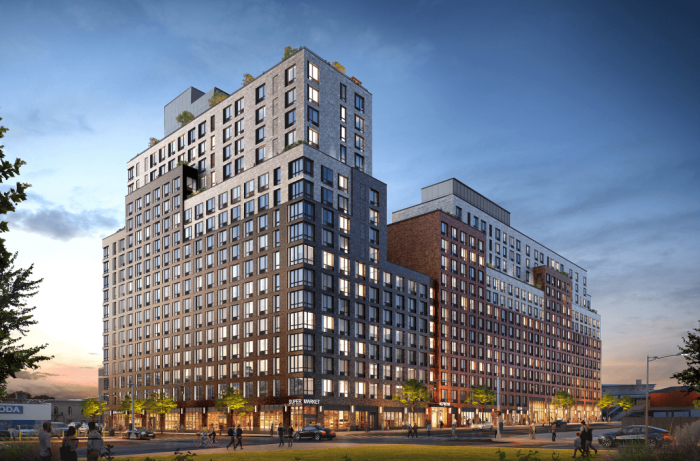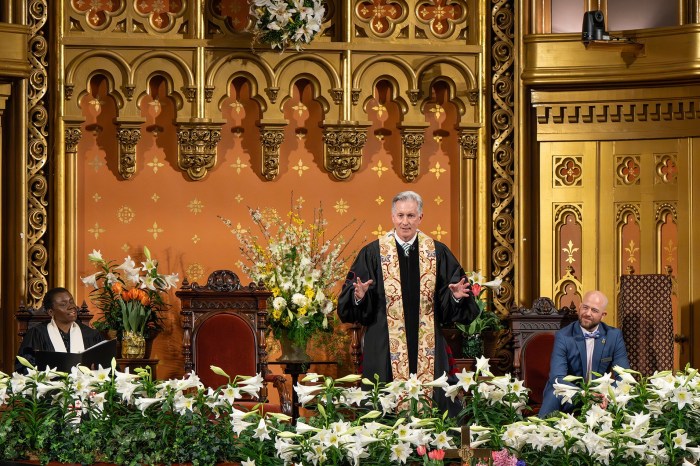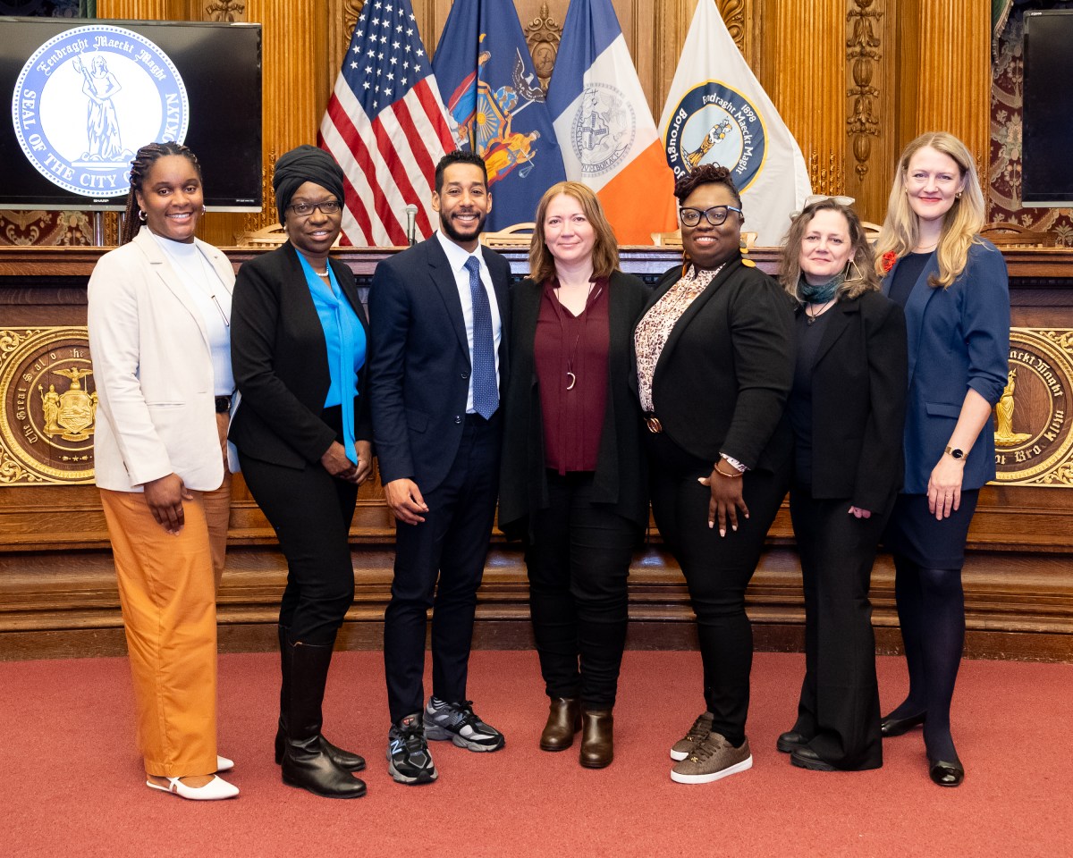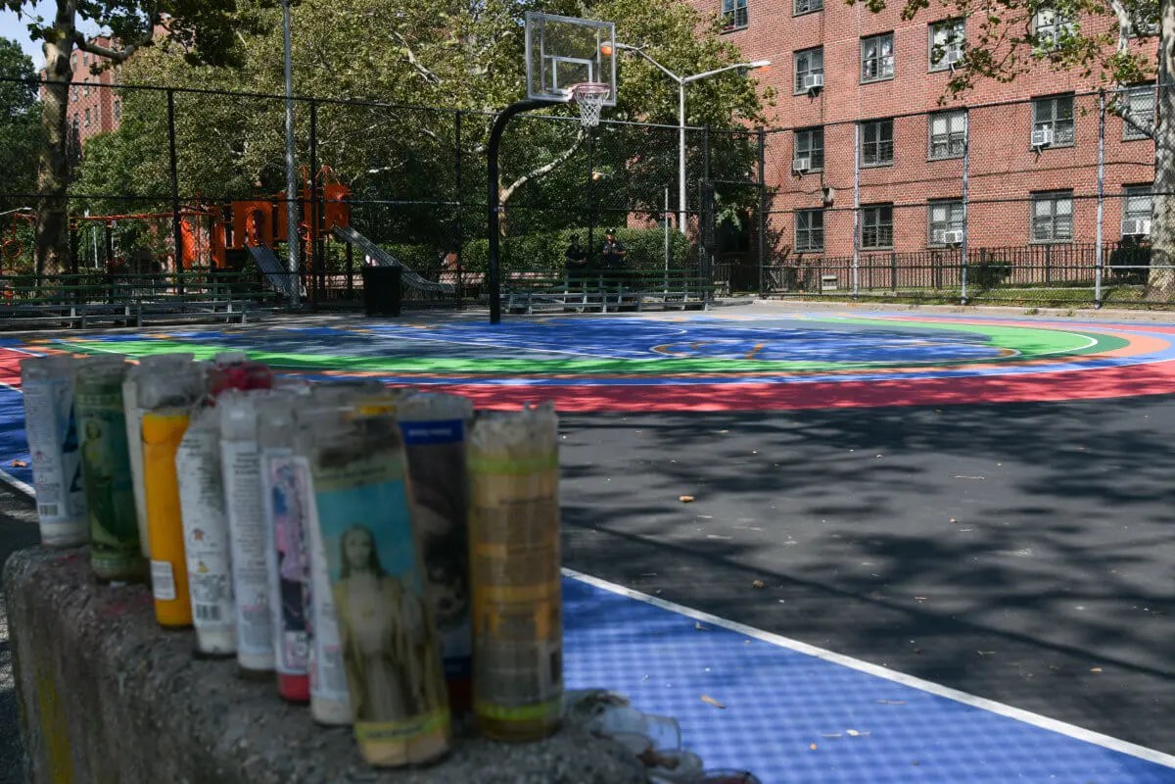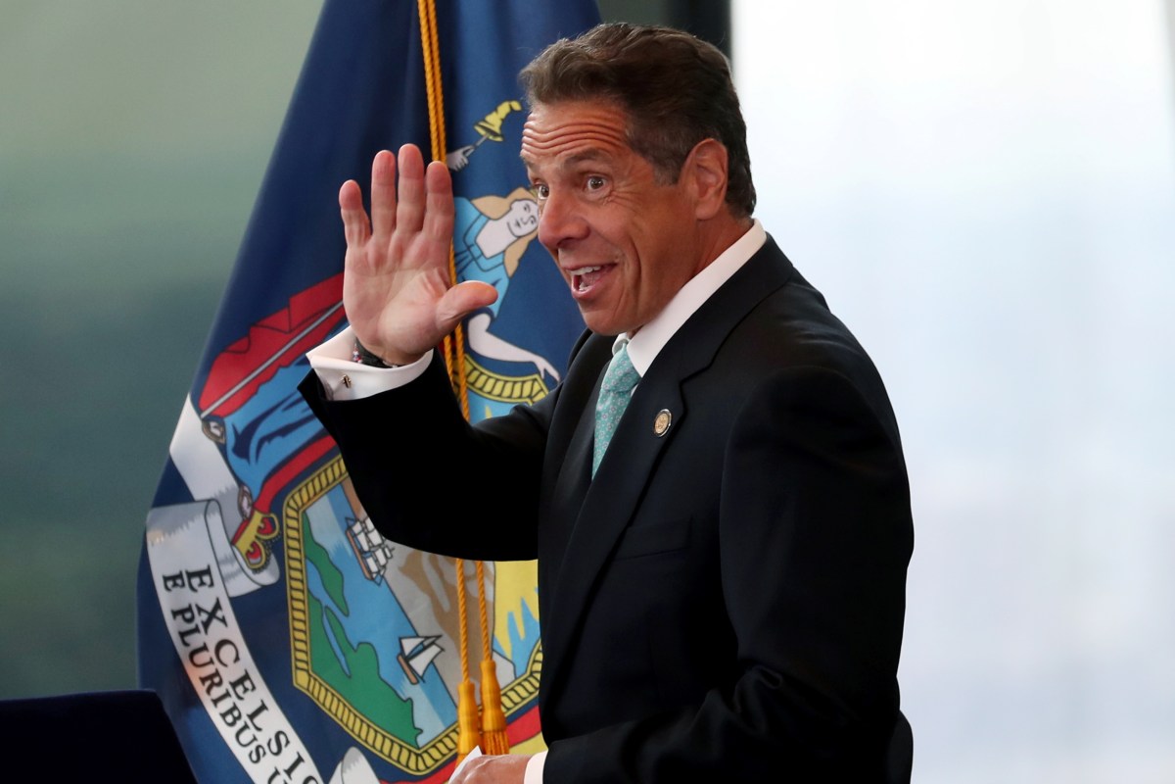City planners have not managed to avoid critiques with their new approach to mechanical voids.
The Department of City Planning suggested new protocols for spaces set aside in residences for electrical, heating and cooling systems after community groups claimed developers were stretching buildings past standard heights by including unusually tall floors for mechanical equipment.
Under the city’s vision, these so-called mechanical voids would start to count toward large residential towers’ total allowable square footage once they surpass 25-feet in height. Repeated mechanical spaces would be factored into the skyscrapers’ permitted footprint if there is not at least 75 feet between the voids, under guidelines proposed in parts of the Upper West Side, Upper East Side, Queens and the Bronx.
The limits seemed lax to several elected officials and neighborhood groups in Manhattan, who claimed at a hearing Wednesday that the regimen would still allow the proliferation of places like 432 Park Ave., where mechanical voids account for about 25 percent of — and illuminate patches at night of — the 1,396-foot tall condo, according to City Councilman Ben Kallos.
"We need to pass it immediately due to the sheer number of buildings that are coming down the pipeline that want to use voids to get additional height," Kallos said. "There is always room for improvement, and I am concerned it doesn’t go far enough."
Trade groups representing engineers and developers, however, said the framework proposed was not flexible enough for the breadth of buildings it could regulate and raised concerns about it impeding energy efficiency and other construction advancements.
"By restraining innovation at a time when the means of achieving operational and energy efficiencies are rapidly evolving, the legislation could cost the city opportunities for future use of the most advanced and appropriate mechanical health and safety systems," said Paul Selver, a member of the Real Estate Board of New York trade group representing landlords and developers.
Kallos, reading testimony on behalf of 10 other Manhattan politicians, suggested mechanical spaces that stretch beyond 14-feet in height be calculated into buildings’ permitted square footage; and grace spaces only be allowed every 200, rather than 75, feet.
Borough President Gale Brewer, however, suggested she would be comfortable with 90-feet between discounted mechanical spaces.
Layla Law-Gisiko, acting chair of the Land Use, Housing and Zoning Committee of the community board covering midtown, said the provisions should be extended to cover all of Billionaire’s Row, the strip sprouting several luxury housing towers just south of Central Park. She said the board was aware of five sites along 57th Street, where they fear mechanical voids may be used to propel new projects higher, which she and others said casts shadows on the greenery.
"In order to compete with other billionaires’ towers, these buildings will want to maximize their heights to capture the views," Law-Gisiko said. "Did you know that these top-floor apartments offer ocean views? This is what developers are pursuing."
Planning Department spokesman Joe Marvilli said the agency spent a year studying the best way to limit excessive mechanical voids.
"The fix, which is simple and smart, ensures buildings of predictable size while also allowing for housing development and architectural excellence and expression," Marvilli said in a statement.




